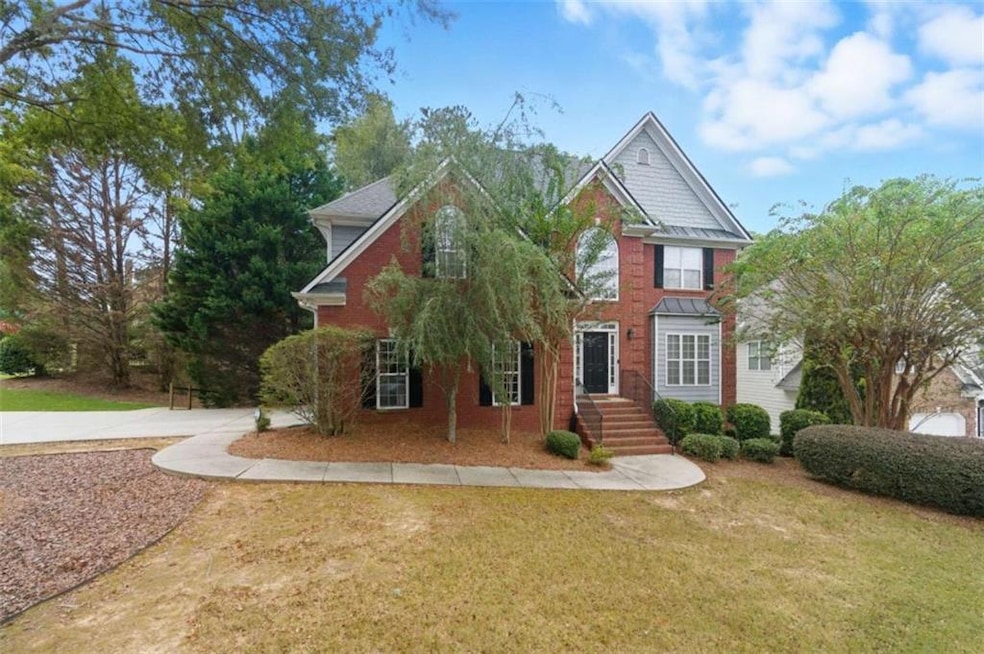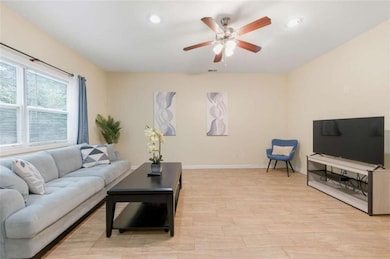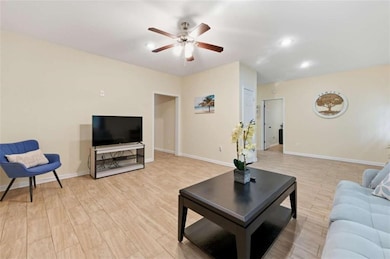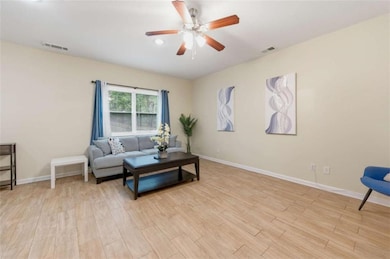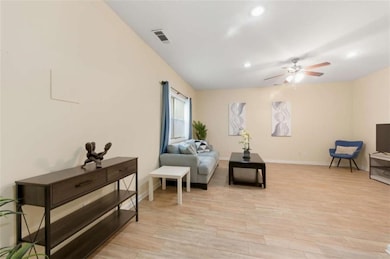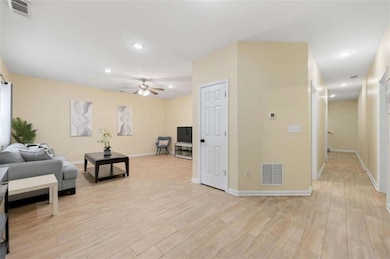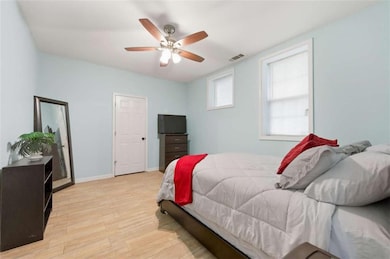5732 Vinings Place Dr SE Mableton, GA 30126
Highlights
- Open-Concept Dining Room
- Main Floor Primary Bedroom
- Corner Lot
- View of Trees or Woods
- Bonus Room
- Ceiling height of 9 feet on the lower level
About This Home
Don't miss this spacious 2bd TERRACE LEVEL apartment in desirable close-in Cobb County! Nestled quietly in a swim-tennis community, you will enjoy privacy and space, while being MINUTES from shopping, restaurants and I-285. This unit comes complete with private rear entry access, all tiled flooring, tiled shower, granite kitchen countertops, all kitchen appliances and washer and dryer! Queen-sized primary bedroom features a sizable walk-in closet. 2ndary room can multi-function as "work-from-home" office, bonus room, game room and more! With an assigned parking space and bundled/flat-rate utilities, this home is truly turnkey living! Schedule your viewing today, and MAKE IT HOME before the holidays:)
Listing Agent
Keller Williams Realty West Atlanta License #286275 Listed on: 10/06/2025

Home Details
Home Type
- Single Family
Est. Annual Taxes
- $1,650
Year Built
- Built in 2001
Lot Details
- 0.28 Acre Lot
- Property fronts a private road
- Private Entrance
- Back Yard Fenced
- Corner Lot
Home Design
- Patio Home
- Garden Home
- Composition Roof
- Brick Front
Interior Spaces
- 3-Story Property
- Furniture Can Be Negotiated
- Ceiling height of 9 feet on the lower level
- Insulated Windows
- Window Treatments
- Private Rear Entry
- Open-Concept Dining Room
- Bonus Room
- Ceramic Tile Flooring
- Views of Woods
Kitchen
- Eat-In Kitchen
- Microwave
- Solid Surface Countertops
- Wood Stained Kitchen Cabinets
Bedrooms and Bathrooms
- 2 Bedrooms
- Primary Bedroom on Main
- Walk-In Closet
- 1 Full Bathroom
- Shower Only
Laundry
- Laundry Room
- Laundry on lower level
- Dryer
- Washer
Finished Basement
- Walk-Out Basement
- Basement Fills Entire Space Under The House
- Exterior Basement Entry
- Finished Basement Bathroom
Home Security
- Carbon Monoxide Detectors
- Fire and Smoke Detector
Parking
- 1 Car Garage
- Parking Accessed On Kitchen Level
- Rear-Facing Garage
- Side Facing Garage
- Driveway Level
- Assigned Parking
Accessible Home Design
- Accessible Bedroom
- Accessible Kitchen
- Accessible Closets
- Accessible Approach with Ramp
Location
- Property is near shops
Schools
- Clay-Harmony Leland Elementary School
- Lindley Middle School
- Pebblebrook High School
Utilities
- Central Heating and Cooling System
- Underground Utilities
- Electric Water Heater
- High Speed Internet
Listing and Financial Details
- Security Deposit $1,400
- 12 Month Lease Term
- $40 Application Fee
- Assessor Parcel Number 18005100780
Community Details
Overview
- Property has a Home Owners Association
- Application Fee Required
- Vinings Place Subdivision
Amenities
- Laundry Facilities
Recreation
- Tennis Courts
- Community Pool
Pet Policy
- Call for details about the types of pets allowed
Map
Source: First Multiple Listing Service (FMLS)
MLS Number: 7664170
APN: 18-0051-0-078-0
- 5705 Wandering Vine Trail SE
- 5891 Buckner Creek Dr SE
- 6000 Carlow Ct SE
- 1667 Coasta Way SE
- 1331 Colt Ridge Dr SE
- 6308 Brookwater View
- 1510 Roberts Dr SE
- 1400 Ridgebend Way SE
- 6122 Farmwood Way SE
- 6062 Farmwood Way SE
- 1207 Discover Green Ln SE Unit 20
- 5800 Oakdale Rd SE Unit 150
- 1592 Richmond Dr
- 630 Hickory Trail SE
- 1257 Park Bench Place
- 1253 Park Bench Place
- 5394 Pebblebrook Ln SE
- 6174 Indian Wood Cir SE
- 5734 Evadale Trace
- 410 Collett Ave SW
