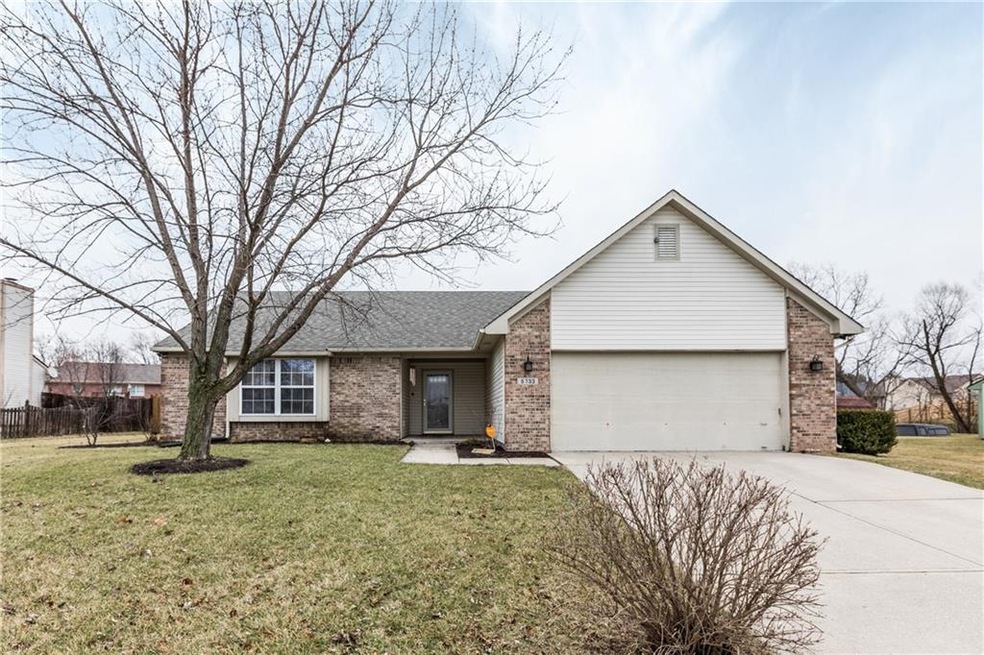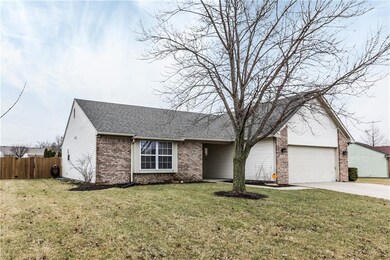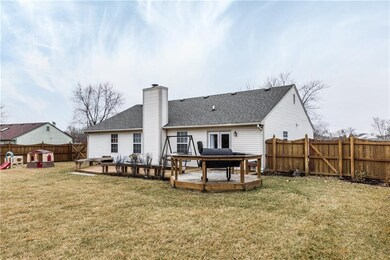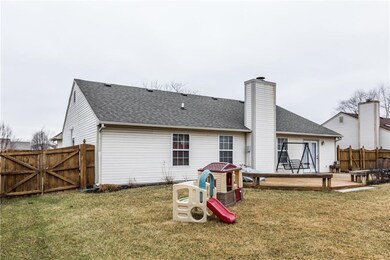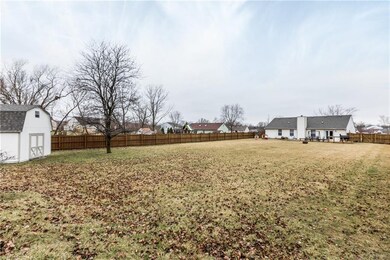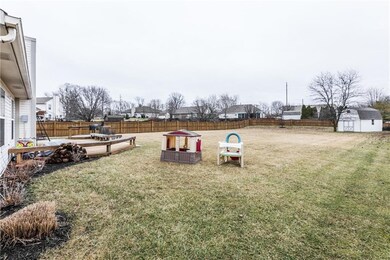
5733 Blackstone Ave Indianapolis, IN 46237
South Emerson NeighborhoodHighlights
- Vaulted Ceiling
- Thermal Windows
- Shed
- Ranch Style House
- Woodwork
- Forced Air Heating and Cooling System
About This Home
As of July 2023Having a spacious open feel, this recently remodeled home feels and lives way bigger than the true square footage. Tile entry,
bathrooms, beautiful engineered wood, and plush carpets cover the floors while a half-catherdal ceiling towers over the great room. The spacious kitchen with painted cabinets and open dining area are connected seamlessly to the great room which makes for a huge entertaining area. Newer paint, sink and vanity in hall bath, furnace, AC, shingles, garage door opener, NEW water softener, among other upgrades. The HUGE back yard boasts plush green grass, huge barn w/ loft, and a large deck with custom grill extension, wired for sound, for entertaining. the whole back yard is enclosed in a beautiful CEDAR privacy fence.
Last Agent to Sell the Property
Key Realty Indiana License #RB14040938 Listed on: 02/23/2018
Last Buyer's Agent
Sara Syberg
MAS Properties
Home Details
Home Type
- Single Family
Est. Annual Taxes
- $1,392
Year Built
- Built in 1995
Lot Details
- 0.46 Acre Lot
- Privacy Fence
- Back Yard Fenced
Home Design
- Ranch Style House
- Brick Exterior Construction
- Slab Foundation
- Vinyl Siding
Interior Spaces
- 1,450 Sq Ft Home
- Woodwork
- Vaulted Ceiling
- Thermal Windows
- Window Screens
- Great Room with Fireplace
- Attic Access Panel
- Fire and Smoke Detector
Kitchen
- Electric Oven
- Range Hood
- Dishwasher
- Disposal
Bedrooms and Bathrooms
- 3 Bedrooms
- 2 Full Bathrooms
Laundry
- Dryer
- Washer
Parking
- Garage
- Driveway
Outdoor Features
- Shed
Utilities
- Forced Air Heating and Cooling System
- Heat Pump System
Community Details
- Maple Glen Subdivision
Listing and Financial Details
- Assessor Parcel Number 491504103024000500
Ownership History
Purchase Details
Home Financials for this Owner
Home Financials are based on the most recent Mortgage that was taken out on this home.Purchase Details
Home Financials for this Owner
Home Financials are based on the most recent Mortgage that was taken out on this home.Purchase Details
Home Financials for this Owner
Home Financials are based on the most recent Mortgage that was taken out on this home.Purchase Details
Home Financials for this Owner
Home Financials are based on the most recent Mortgage that was taken out on this home.Purchase Details
Home Financials for this Owner
Home Financials are based on the most recent Mortgage that was taken out on this home.Purchase Details
Home Financials for this Owner
Home Financials are based on the most recent Mortgage that was taken out on this home.Purchase Details
Home Financials for this Owner
Home Financials are based on the most recent Mortgage that was taken out on this home.Similar Homes in the area
Home Values in the Area
Average Home Value in this Area
Purchase History
| Date | Type | Sale Price | Title Company |
|---|---|---|---|
| Quit Claim Deed | $266,000 | None Listed On Document | |
| Warranty Deed | $266,000 | None Listed On Document | |
| Deed | $161,000 | -- | |
| Deed | $161,000 | Security Title Services | |
| Warranty Deed | -- | Chicago Title Company Llc | |
| Interfamily Deed Transfer | -- | Chicago Title Insurance Co | |
| Warranty Deed | -- | None Available | |
| Quit Claim Deed | -- | None Available | |
| Warranty Deed | -- | None Available | |
| Interfamily Deed Transfer | -- | None Available | |
| Warranty Deed | -- | None Available |
Mortgage History
| Date | Status | Loan Amount | Loan Type |
|---|---|---|---|
| Previous Owner | $153,600 | New Conventional | |
| Previous Owner | $156,170 | New Conventional | |
| Previous Owner | $33,500 | New Conventional | |
| Previous Owner | $107,350 | New Conventional | |
| Previous Owner | $99,323 | New Conventional | |
| Previous Owner | $97,600 | Unknown | |
| Previous Owner | $106,000 | New Conventional | |
| Previous Owner | $123,090 | VA | |
| Previous Owner | $123,090 | VA |
Property History
| Date | Event | Price | Change | Sq Ft Price |
|---|---|---|---|---|
| 07/27/2023 07/27/23 | Sold | $266,000 | +2.3% | $183 / Sq Ft |
| 06/26/2023 06/26/23 | Pending | -- | -- | -- |
| 06/23/2023 06/23/23 | For Sale | $259,900 | +61.4% | $179 / Sq Ft |
| 03/27/2018 03/27/18 | Sold | $161,000 | +0.7% | $111 / Sq Ft |
| 02/26/2018 02/26/18 | Pending | -- | -- | -- |
| 02/23/2018 02/23/18 | For Sale | $159,900 | -- | $110 / Sq Ft |
Tax History Compared to Growth
Tax History
| Year | Tax Paid | Tax Assessment Tax Assessment Total Assessment is a certain percentage of the fair market value that is determined by local assessors to be the total taxable value of land and additions on the property. | Land | Improvement |
|---|---|---|---|---|
| 2024 | $3,568 | $278,400 | $36,200 | $242,200 |
| 2023 | $3,568 | $272,700 | $36,200 | $236,500 |
| 2022 | $3,357 | $249,400 | $36,200 | $213,200 |
| 2021 | $2,808 | $208,800 | $36,200 | $172,600 |
| 2020 | $2,624 | $194,600 | $36,200 | $158,400 |
| 2019 | $2,322 | $172,200 | $27,100 | $145,100 |
| 2018 | $1,783 | $135,300 | $27,100 | $108,200 |
| 2017 | $1,517 | $121,800 | $27,100 | $94,700 |
| 2016 | $1,483 | $119,100 | $27,100 | $92,000 |
| 2014 | $1,261 | $117,900 | $27,100 | $90,800 |
| 2013 | $1,316 | $116,000 | $27,100 | $88,900 |
Agents Affiliated with this Home
-
Nathan Inskeep

Seller's Agent in 2023
Nathan Inskeep
Highgarden Real Estate
(317) 809-6871
8 in this area
164 Total Sales
-
Mark Branch

Seller Co-Listing Agent in 2023
Mark Branch
Highgarden Real Estate
(317) 403-4397
5 in this area
381 Total Sales
-
M
Buyer's Agent in 2023
Michael Lauck
eXp Realty, LLC
-
Eli Skinner

Seller's Agent in 2018
Eli Skinner
Key Realty Indiana
(317) 627-0784
6 in this area
370 Total Sales
-
Raymond Modglin
R
Seller Co-Listing Agent in 2018
Raymond Modglin
The Modglin Group
5 Total Sales
-
S
Buyer's Agent in 2018
Sara Syberg
MAS Properties
Map
Source: MIBOR Broker Listing Cooperative®
MLS Number: MBR21546841
APN: 49-15-04-103-024.000-500
- 3916 Saint Simons Ct
- 3916 Jekyll Ct
- 5825 Sapelo Dr
- 3902 Jekyll Ct
- 5335 Rum Cherry Way
- 4001 Oakfield Dr
- 5303 Rum Cherry Way
- 3920 Oak Harbor Ln
- 5902 S Gale St
- 4002 Oakfield Dr
- 3430 Whalen Ave
- 3414 Ferncliff Ave
- 3215 E Edgewood Ave
- 5560 Royal Oak Ct
- 5943 Red Maple Dr
- 4601 Fairhope Dr
- 3224 Prague Rd
- 2747 E Midland Rd
- 5617 S Emerson Ave
- 6231 Amber Creek Ln Unit 312
