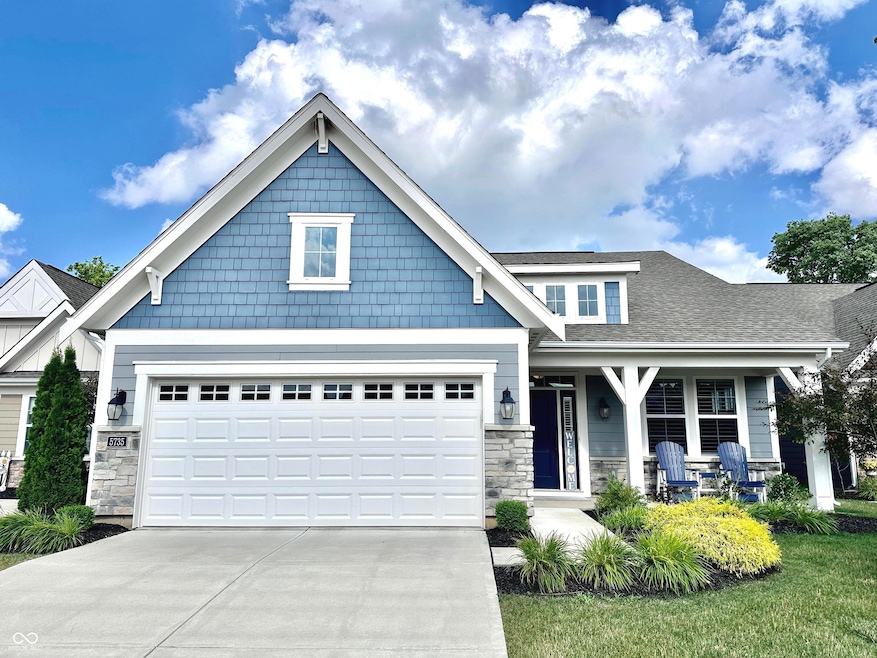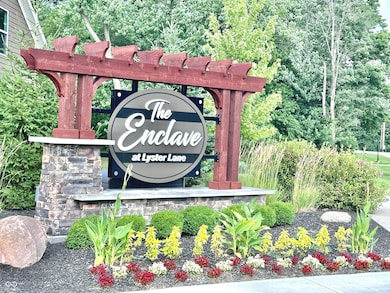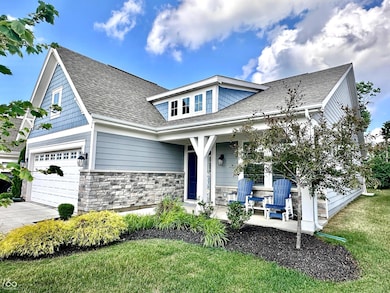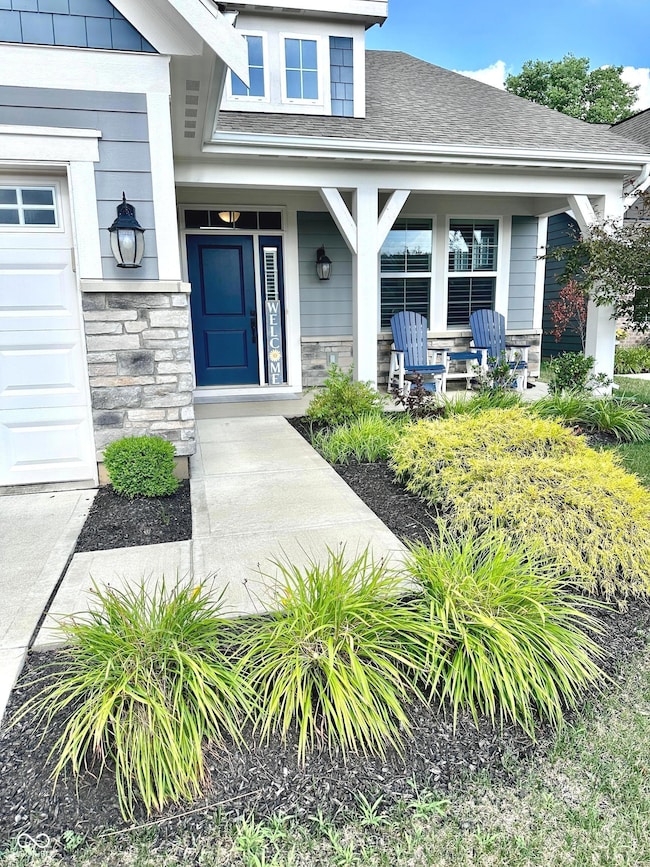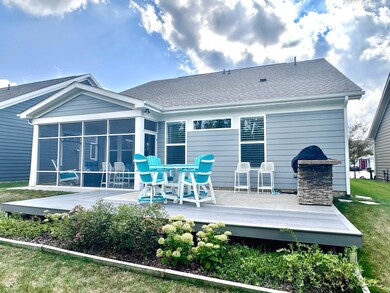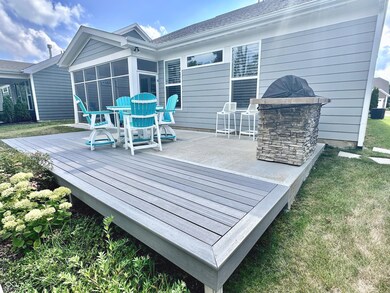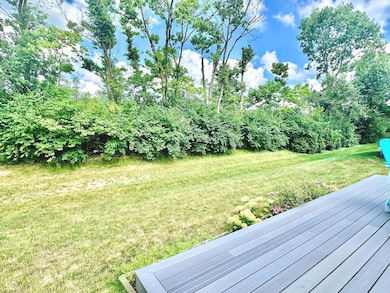
5735 Lyster Ln Indianapolis, IN 46239
Galludet NeighborhoodEstimated payment $2,829/month
Highlights
- 2 Car Attached Garage
- Screened Patio
- Walk-In Closet
- Franklin Central High School Rated A-
- Woodwork
- Entrance Foyer
About This Home
Nestled in a desirable low-maintenance community in Franklin Township, this thoughtfully designed home offers effortless living with a private, tree-lined backyard featuring an oversized open patio with a gas grill and a screened-in patio complete with a ceiling fan and gas heater. The main level boasts 9' ceilings with recessed LED lighting, two spacious bedrooms, and two full baths, while the upper level includes a third bedroom with a walk-in closet, a full bath, and a massive loft bonus space. The primary suite is a true retreat with a tray ceiling, ceiling fan, large walk-in closet, and a luxurious en suite bath featuring double sinks and a walk-in tile shower with a full-length bench. A spacious Great Room flows into the dining area, which showcases decorative wood wall treatments for a custom touch. The gourmet kitchen offers 42" maple cabinets, granite countertops, a tile backsplash, pantry, undermount lighting, stainless steel appliances, and a center island allowing for additional seating. Custom 3" hinged plantation shutters adorn all windows and doors, and transom windows throughout the home fill it with natural light. Additional highlights include luxury vinyl plank flooring in main living areas, plush carpeting in all bedrooms and the loft, and a private front office perfect for remote work. The home features a stone and composite exterior, a built-in bench with storage organizers, multiple closets, and a finished two-car garage with opener. Craftsman-style five-panel doors add charm throughout the interior. Community fees cover snow removal from the street to the front door, lawn mowing and fertilization, shrub trimming, professional management, and access to a scenic common picnic area.
Home Details
Home Type
- Single Family
Est. Annual Taxes
- $3,990
Year Built
- Built in 2020 | Remodeled
Lot Details
- 7,275 Sq Ft Lot
HOA Fees
- $142 Monthly HOA Fees
Parking
- 2 Car Attached Garage
Home Design
- Slab Foundation
- Cement Siding
- Stone
Interior Spaces
- 1.5-Story Property
- Woodwork
- Paddle Fans
- Entrance Foyer
- Attic Access Panel
- Fire and Smoke Detector
Kitchen
- Electric Oven
- Built-In Microwave
- Dishwasher
- Disposal
Bedrooms and Bathrooms
- 3 Bedrooms
- Walk-In Closet
Laundry
- Laundry on main level
- Dryer
- Washer
Outdoor Features
- Screened Patio
- Fire Pit
- Outdoor Gas Grill
Utilities
- Forced Air Heating and Cooling System
- Electric Water Heater
Community Details
- Association fees include lawncare, maintenance, nature area, management, snow removal
- Association Phone (317) 429-0421
- Enclave At Lyster Lane Subdivision
- Property managed by Enclave HOA
- The community has rules related to covenants, conditions, and restrictions
Listing and Financial Details
- Tax Lot 29
- Assessor Parcel Number 491501118003028300
Map
Home Values in the Area
Average Home Value in this Area
Tax History
| Year | Tax Paid | Tax Assessment Tax Assessment Total Assessment is a certain percentage of the fair market value that is determined by local assessors to be the total taxable value of land and additions on the property. | Land | Improvement |
|---|---|---|---|---|
| 2024 | $4,057 | $398,900 | $56,700 | $342,200 |
| 2023 | $4,057 | $395,100 | $56,700 | $338,400 |
| 2022 | $3,975 | $383,700 | $56,700 | $327,000 |
| 2021 | $3,450 | $338,000 | $56,700 | $281,300 |
| 2020 | $6 | $200 | $200 | $0 |
| 2019 | $9 | $300 | $300 | $0 |
Property History
| Date | Event | Price | Change | Sq Ft Price |
|---|---|---|---|---|
| 07/16/2025 07/16/25 | For Sale | $425,000 | +20.5% | $177 / Sq Ft |
| 09/24/2020 09/24/20 | Sold | $352,773 | 0.0% | $147 / Sq Ft |
| 05/30/2020 05/30/20 | Pending | -- | -- | -- |
| 05/29/2020 05/29/20 | For Sale | $352,913 | -- | $147 / Sq Ft |
Purchase History
| Date | Type | Sale Price | Title Company |
|---|---|---|---|
| Warranty Deed | $59,000 | First American Title Insurance |
Similar Homes in Indianapolis, IN
Source: MIBOR Broker Listing Cooperative®
MLS Number: 22051338
APN: 49-15-01-118-003.028-300
- 5708 Outer Bank Rd
- 7854 Newhall Way
- 8212 Twin River Dr
- 5412 Bombay Dr
- 8047 Red Barn Cir
- 7546 Kidwell Dr
- 5615 Burning Tree Ct
- 6054 Easy Ln
- 7410 E Edgewood Ave
- 7611 Penguin Cir
- 7414 Glen Park Way
- 8502 Hemingway Dr
- 7230 Estes Dr
- 6408 Askin Dr
- 7118 Estes Dr
- 7129 Dublin Ln
- 5823 Fire Opal Way
- 8737 Twain Ln
- 7425 E Thompson Rd
- 8804 Faulkner Dr
- 7824 Newhall Way
- 8351 Brambleberry Dr
- 7410 E Edgewood Ave
- 7843 Tranquility Dr
- 7203 Tresa Dr
- 5769 Woodland Trace Blvd
- 7167 Fields Dr
- 6917 Merryhill Dr
- 8758 Howlett Ln
- 6316 Olympic Ct
- 7231 Sayers Rd
- 7234 Darley Ln
- 7307 Darley Ln
- 9216 Novak Ct
- 8133 Whistlewood Dr
- 5961 Brouse Dr
- 8520 Sierra Ridge Dr
- 6815 Turnberry Way
- 3734 Laurel Cherry Ln
- 6330 Pinnacle Blvd
