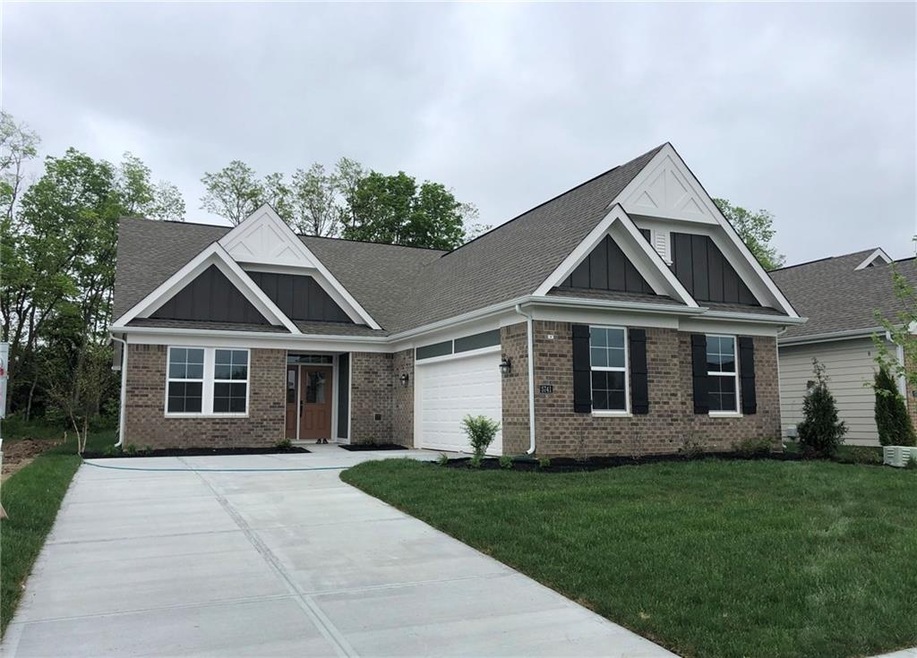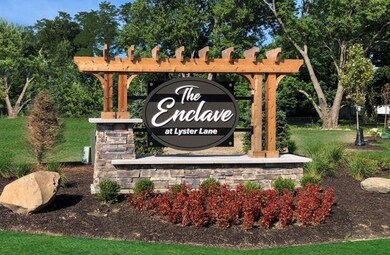
5735 Lyster Ln Indianapolis, IN 46239
Galludet NeighborhoodHighlights
- Traditional Architecture
- Breakfast Room
- Forced Air Heating and Cooling System
- Franklin Central High School Rated A-
- 2 Car Attached Garage
About This Home
As of September 2020Wilmington Coastal Cottage plan by Fischer Homes in beautiful Enclave at Lyster Lane featuring an island kitchen with upgraded maple cabinetry, upgraded granite countertops, pantry and stainless steel appliances, walk-out family room to covered patio. First floor study and dining area. Spacious Owner's suite w/en suite double vanities, walk-in shower, and walk-in closet. Additional bedroom and loft w/bath and bedroom. 2 car garage.
Last Agent to Sell the Property
HMS Real Estate, LLC License #RB14030108 Listed on: 05/29/2020
Last Buyer's Agent
Rusty Harsin
Hoosier, REALTORS®
Home Details
Home Type
- Single Family
Est. Annual Taxes
- $4,057
Year Built
- Built in 2020
Lot Details
- 7,279 Sq Ft Lot
Parking
- 2 Car Attached Garage
- Driveway
Home Design
- Traditional Architecture
- Slab Foundation
Interior Spaces
- 1.5-Story Property
- Breakfast Room
- Fire and Smoke Detector
- Laundry on main level
Bedrooms and Bathrooms
- 3 Bedrooms
Utilities
- Forced Air Heating and Cooling System
- Heating System Uses Gas
Community Details
- Association fees include management
- Enclave At Lyster Lane Subdivision
- Property managed by Community Assoc Services
- The community has rules related to covenants, conditions, and restrictions
Listing and Financial Details
- Assessor Parcel Number 491501118003029300
Ownership History
Purchase Details
Similar Homes in Indianapolis, IN
Home Values in the Area
Average Home Value in this Area
Purchase History
| Date | Type | Sale Price | Title Company |
|---|---|---|---|
| Warranty Deed | $59,000 | First American Title Insurance |
Property History
| Date | Event | Price | Change | Sq Ft Price |
|---|---|---|---|---|
| 07/16/2025 07/16/25 | For Sale | $425,000 | +20.5% | $177 / Sq Ft |
| 09/24/2020 09/24/20 | Sold | $352,773 | 0.0% | $147 / Sq Ft |
| 05/30/2020 05/30/20 | Pending | -- | -- | -- |
| 05/29/2020 05/29/20 | For Sale | $352,913 | -- | $147 / Sq Ft |
Tax History Compared to Growth
Tax History
| Year | Tax Paid | Tax Assessment Tax Assessment Total Assessment is a certain percentage of the fair market value that is determined by local assessors to be the total taxable value of land and additions on the property. | Land | Improvement |
|---|---|---|---|---|
| 2024 | $4,057 | $398,900 | $56,700 | $342,200 |
| 2023 | $4,057 | $395,100 | $56,700 | $338,400 |
| 2022 | $3,975 | $383,700 | $56,700 | $327,000 |
| 2021 | $3,450 | $338,000 | $56,700 | $281,300 |
| 2020 | $6 | $200 | $200 | $0 |
| 2019 | $9 | $300 | $300 | $0 |
Agents Affiliated with this Home
-
Rusty Harsin

Seller's Agent in 2025
Rusty Harsin
Hoosier, REALTORS®
(317) 640-6731
22 in this area
138 Total Sales
-
Marie Edwards
M
Seller's Agent in 2020
Marie Edwards
HMS Real Estate, LLC
(317) 846-0777
235 in this area
3,730 Total Sales
Map
Source: MIBOR Broker Listing Cooperative®
MLS Number: MBR21714959
APN: 49-15-01-118-003.028-300
- 5708 Outer Bank Rd
- 7854 Newhall Way
- 8212 Twin River Dr
- 5412 Bombay Dr
- 8047 Red Barn Cir
- 7546 Kidwell Dr
- 5615 Burning Tree Ct
- 6054 Easy Ln
- 7410 E Edgewood Ave
- 7611 Penguin Cir
- 7414 Glen Park Way
- 8502 Hemingway Dr
- 7230 Estes Dr
- 6408 Askin Dr
- 7118 Estes Dr
- 7129 Dublin Ln
- 5823 Fire Opal Way
- 8737 Twain Ln
- 7425 E Thompson Rd
- 8804 Faulkner Dr

