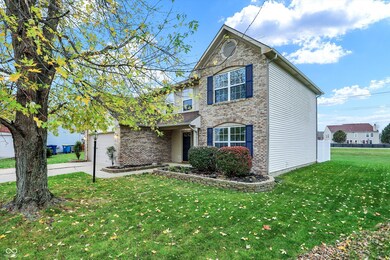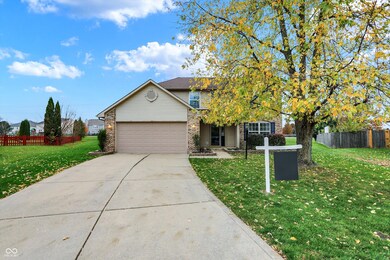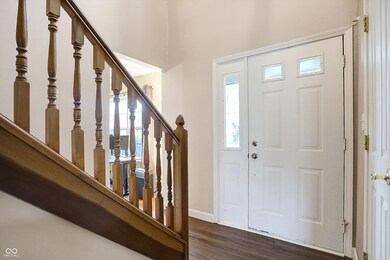
5737 Poole Place Noblesville, IN 46062
West Noblesville NeighborhoodHighlights
- Heated Spa
- Mature Trees
- Traditional Architecture
- Hinkle Creek Elementary School Rated A-
- Deck
- Covered patio or porch
About This Home
As of February 2025Awesome 3 BR/2.5 Bath home on a 1/2 acre cul-de-sac lot in Lakeside Estates! Soaring 2-story entry leads to the Living Room (currently used as an office/exercise area) and separate Dining Room! Updated kitchen with center island, granite counter tops, and stainless steel appliances including refrigerator, range/oven, built-in microwave, and dishwasher! Cozy FR with wood-burning fireplace! Upstairs you'll find the Primary BR Suite with double sinks, separate garden tub & shower, and walk-in closet plus two additional bedrooms and a 9x5 Laundry Room! Newer LVP Flooring on main level! Newer Carpet upstairs! All ceiling fans stay! Additional storage under stairs! Huge 24x16 deck w/pergola overlooks large backyard, storage barn, and King Ultra (top of the line) 6 person Royal Spa Hot Tub (2023)! Invisible fence with collar included! HVAC new in 2024! 30 year roof shingles installed in 2006! Close to Morse Park Beach, Morse Marina, walking/biking trails, and just 15 minutes to Noblesville Square!
Last Agent to Sell the Property
CENTURY 21 Scheetz Brokerage Email: bartdenning@sbcglobal.net License #RB14050848 Listed on: 11/14/2024

Home Details
Home Type
- Single Family
Est. Annual Taxes
- $3,416
Year Built
- Built in 1996
Lot Details
- 0.5 Acre Lot
- Cul-De-Sac
- Irregular Lot
- Mature Trees
HOA Fees
- $15 Monthly HOA Fees
Parking
- 2 Car Attached Garage
Home Design
- Traditional Architecture
- Slab Foundation
- Vinyl Construction Material
Interior Spaces
- 2-Story Property
- Woodwork
- Paddle Fans
- Entrance Foyer
- Family Room with Fireplace
- Fire and Smoke Detector
- Laundry on upper level
Kitchen
- Electric Oven
- <<microwave>>
- Dishwasher
- Kitchen Island
- Disposal
Flooring
- Carpet
- Vinyl Plank
- Vinyl
Bedrooms and Bathrooms
- 3 Bedrooms
Outdoor Features
- Heated Spa
- Deck
- Covered patio or porch
- Shed
Utilities
- Heat Pump System
Community Details
- Association fees include insurance, maintenance, parkplayground, snow removal
- Lakeside Estates Subdivision
- Property managed by Lakeside Estates HOA
- The community has rules related to covenants, conditions, and restrictions
Listing and Financial Details
- Legal Lot and Block 101 / 3
- Assessor Parcel Number 290616004004000013
- Seller Concessions Offered
Ownership History
Purchase Details
Home Financials for this Owner
Home Financials are based on the most recent Mortgage that was taken out on this home.Purchase Details
Home Financials for this Owner
Home Financials are based on the most recent Mortgage that was taken out on this home.Similar Homes in Noblesville, IN
Home Values in the Area
Average Home Value in this Area
Purchase History
| Date | Type | Sale Price | Title Company |
|---|---|---|---|
| Warranty Deed | $324,900 | None Listed On Document | |
| Warranty Deed | -- | -- |
Mortgage History
| Date | Status | Loan Amount | Loan Type |
|---|---|---|---|
| Open | $251,400 | New Conventional | |
| Previous Owner | $132,000 | New Conventional | |
| Previous Owner | $142,741 | FHA | |
| Previous Owner | $38,200 | Unknown | |
| Previous Owner | $127,890 | FHA |
Property History
| Date | Event | Price | Change | Sq Ft Price |
|---|---|---|---|---|
| 02/05/2025 02/05/25 | Sold | $324,900 | 0.0% | $163 / Sq Ft |
| 01/14/2025 01/14/25 | Pending | -- | -- | -- |
| 11/14/2024 11/14/24 | For Sale | $324,900 | -- | $163 / Sq Ft |
Tax History Compared to Growth
Tax History
| Year | Tax Paid | Tax Assessment Tax Assessment Total Assessment is a certain percentage of the fair market value that is determined by local assessors to be the total taxable value of land and additions on the property. | Land | Improvement |
|---|---|---|---|---|
| 2024 | $3,416 | $292,500 | $61,900 | $230,600 |
| 2023 | $3,456 | $276,000 | $61,900 | $214,100 |
| 2022 | $3,085 | $244,100 | $61,900 | $182,200 |
| 2021 | $2,616 | $208,100 | $61,900 | $146,200 |
| 2020 | $2,471 | $193,400 | $61,900 | $131,500 |
| 2019 | $2,107 | $173,800 | $28,700 | $145,100 |
| 2018 | $2,141 | $169,300 | $28,700 | $140,600 |
| 2017 | $1,978 | $162,900 | $28,700 | $134,200 |
| 2016 | $1,859 | $156,600 | $28,700 | $127,900 |
| 2014 | $1,728 | $146,900 | $23,800 | $123,100 |
| 2013 | $1,728 | $142,500 | $23,800 | $118,700 |
Agents Affiliated with this Home
-
Bart Denning

Seller's Agent in 2025
Bart Denning
CENTURY 21 Scheetz
5 in this area
28 Total Sales
-
Brittany Stearman

Buyer's Agent in 2025
Brittany Stearman
Weichert REALTORS® Cooper Group Indy
(317) 979-1699
2 in this area
136 Total Sales
Map
Source: MIBOR Broker Listing Cooperative®
MLS Number: 22011188
APN: 29-06-16-004-004.000-013
- 21491 Raccoon Ct
- 21536 Gisborne Dr
- 5862 Harbourtown Dr
- 5874 Harbourtown Dr
- 20971 Shoreline Ct Unit 408
- 20971 Shoreline Ct Unit 201
- 20971 Shoreline Ct Unit 305
- 20971 Shoreline Ct Unit 214
- 20971 Shoreline Ct Unit 309
- 107 Knoll Ct Unit F
- 108 Knoll Ct Unit A
- 682 Shannon Ct
- 102 Knoll Ct Unit D
- 104 Lilac Ct
- 20845 Summit Rd
- 908 Queensbury Dr
- 5289 Pine Hill Dr
- 5375 Citadel Dr
- 5363 Citadel Dr
- 5294 Landing Place Ln






