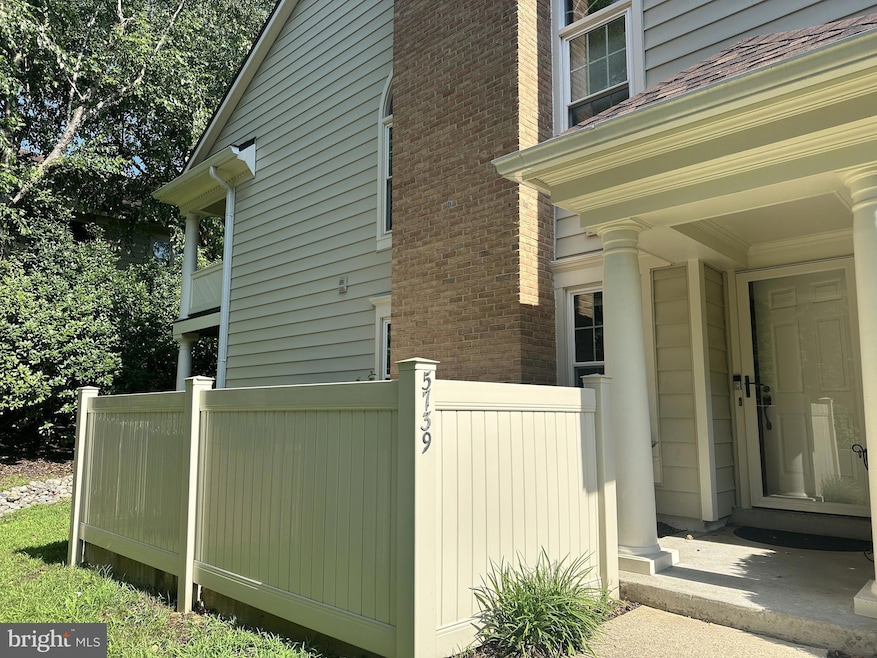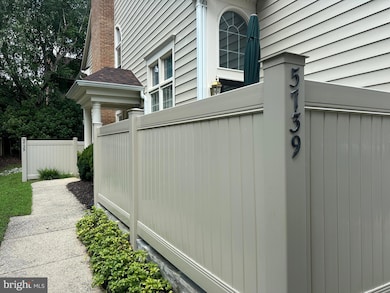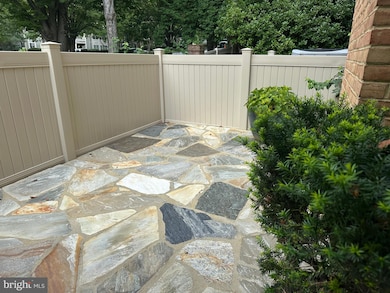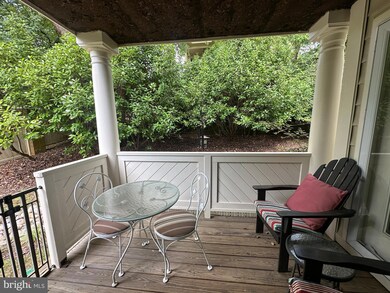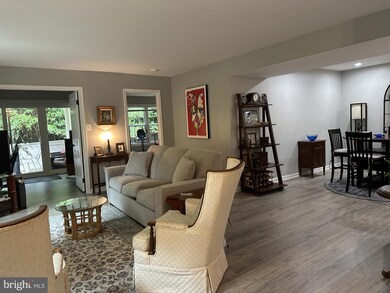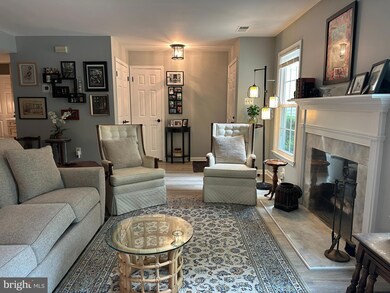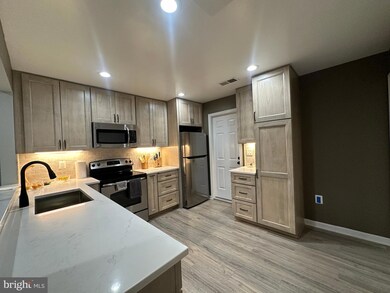
5739 Balsam Grove Ct Rockville, MD 20852
Estimated payment $4,126/month
Highlights
- View of Trees or Woods
- Open Floorplan
- Rambler Architecture
- Kensington Parkwood Elementary School Rated A
- Deck
- Main Floor Bedroom
About This Home
Welcome home to your completely renovated two bedroom condo in Luxberry Courts with a connecting garage! One level living at its finest. Updated flooring, neutral paint, stunning kitchen, spa-like bathroom.
Tons of outdoor space. Private patio and deck. Open floorplan with a cozy fireplace. Great location - close to metro, commuter routes and shopping. Community includes pools, tennis courts, walking paths.
Open House Schedule
-
Sunday, July 20, 20252:00 to 4:00 pm7/20/2025 2:00:00 PM +00:007/20/2025 4:00:00 PM +00:00Add to Calendar
Property Details
Home Type
- Condominium
Est. Annual Taxes
- $6,082
Year Built
- Built in 1988
Lot Details
- Partially Fenced Property
- Property is in excellent condition
HOA Fees
Parking
- 1 Car Attached Garage
- Front Facing Garage
Home Design
- Rambler Architecture
- Brick Exterior Construction
- Composite Building Materials
Interior Spaces
- 1,289 Sq Ft Home
- Property has 1 Level
- Open Floorplan
- 1 Fireplace
- Window Treatments
- Dining Area
- Views of Woods
- Eat-In Kitchen
- Washer and Dryer Hookup
Bedrooms and Bathrooms
- 2 Main Level Bedrooms
Accessible Home Design
- Level Entry For Accessibility
Outdoor Features
- Deck
- Patio
Utilities
- Central Air
- Heat Pump System
- Electric Water Heater
Listing and Financial Details
- Assessor Parcel Number 160402782368
Community Details
Overview
- Association fees include management, insurance, pool(s), reserve funds, road maintenance, snow removal, trash
- Low-Rise Condominium
- Luxberry Courts Codm Community
- Luxberry Courts Subdivision
Recreation
- Tennis Courts
- Community Playground
- Community Pool
- Jogging Path
Pet Policy
- Pets Allowed
- Pet Size Limit
Security
- Fenced around community
Map
Home Values in the Area
Average Home Value in this Area
Tax History
| Year | Tax Paid | Tax Assessment Tax Assessment Total Assessment is a certain percentage of the fair market value that is determined by local assessors to be the total taxable value of land and additions on the property. | Land | Improvement |
|---|---|---|---|---|
| 2024 | $6,082 | $483,333 | $0 | $0 |
| 2023 | $5,102 | $460,000 | $138,000 | $322,000 |
| 2022 | $3,627 | $450,000 | $0 | $0 |
| 2021 | $4,590 | $440,000 | $0 | $0 |
| 2020 | $4,457 | $430,000 | $129,000 | $301,000 |
| 2019 | $8,649 | $420,000 | $0 | $0 |
| 2018 | $4,209 | $410,000 | $0 | $0 |
| 2017 | $4,232 | $400,000 | $0 | $0 |
| 2016 | -- | $396,667 | $0 | $0 |
| 2015 | $3,831 | $393,333 | $0 | $0 |
| 2014 | $3,831 | $390,000 | $0 | $0 |
Property History
| Date | Event | Price | Change | Sq Ft Price |
|---|---|---|---|---|
| 07/17/2025 07/17/25 | For Sale | $600,000 | -- | $465 / Sq Ft |
Purchase History
| Date | Type | Sale Price | Title Company |
|---|---|---|---|
| Interfamily Deed Transfer | -- | None Available | |
| Deed | $420,000 | First American Title Ins Co | |
| Deed | $447,000 | -- | |
| Deed | -- | -- |
Mortgage History
| Date | Status | Loan Amount | Loan Type |
|---|---|---|---|
| Open | $325,357 | New Conventional | |
| Closed | $359,000 | New Conventional | |
| Closed | $360,000 | New Conventional | |
| Previous Owner | $357,600 | Adjustable Rate Mortgage/ARM |
Similar Homes in the area
Source: Bright MLS
MLS Number: MDMC2191312
APN: 04-02782368
- 5706 Balsam Grove Ct
- 10824 Antigua Terrace
- 10701 Hampton Mill Terrace Unit 100
- 5907 Barbados Place Unit 102
- 5800 Inman Park Cir Unit 410
- 5700 Chapman Mill Dr Unit 150
- 11028 Snowshoe Ln
- 10836 Brewer House Rd
- 5824 Mossrock Dr
- 10935 Brewer House Rd
- 5725 Brewer House Cir
- 4 Cedarwood Ct
- 10729 Gloxinia Dr
- 1 Cedarwood Ct
- 21 Valerian Ct
- 5704 Brewer House Cir Unit T2
- 6117 Nightshade Ct
- 5904 Edson Ln
- 11117 Waycroft Way
- 10905 Wickshire Way Unit G-2
- 5708 Chapman Mill Dr Unit 150
- 5800 Inman Park Cir Unit 360
- 5704 Chapman Mill Dr Unit 310
- 5700 Chapman Mill Dr Unit 210
- 5804 Inman Park Cir Unit 100
- 10912 Brewer House Rd
- 10703 Hampton Mill Terrace
- 10703 Hampton Mill Terrace Unit 120
- 10655 Pine Haven Terrace
- 5723 Brewer House Cir
- 10609 Mist Haven Terrace
- 10714 Kings Riding Way
- 5707 Luxemburg St
- 10706 Kings Riding Way Unit T2
- 5918 Edson Ln
- 5811 Edson Ln Unit 204
- 11201 Woodglen Dr
- 11216 Edson Park Place
- 11323 Commonwealth Dr Unit 303
- 11351 Morning Gate Dr
