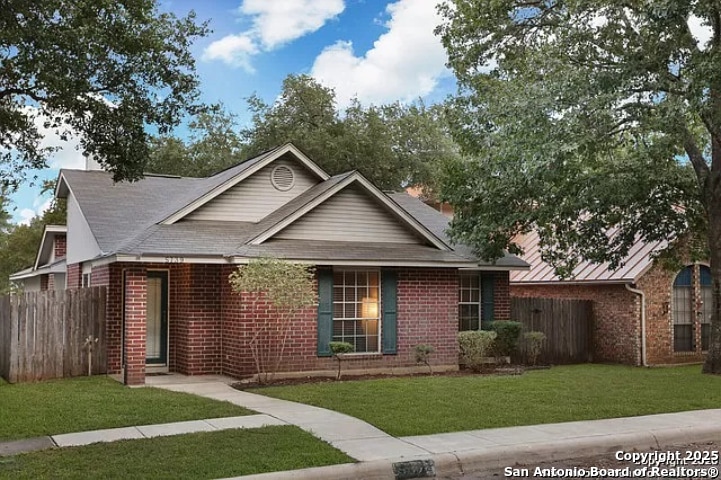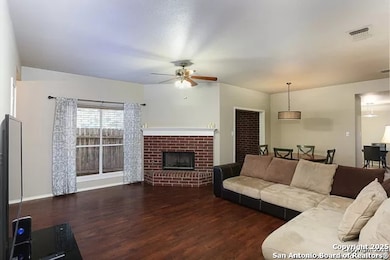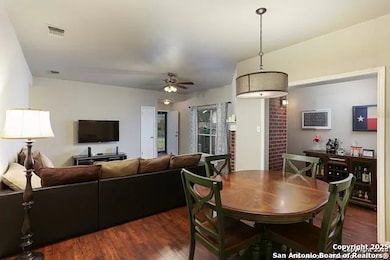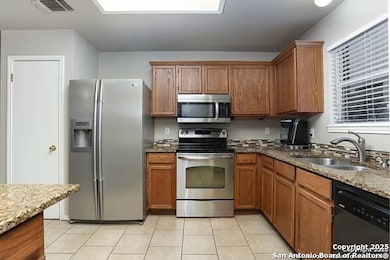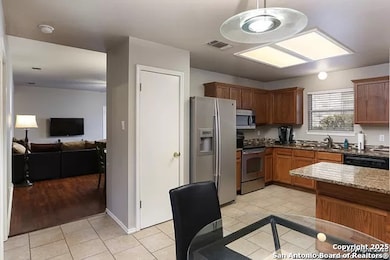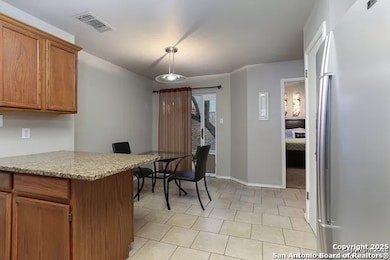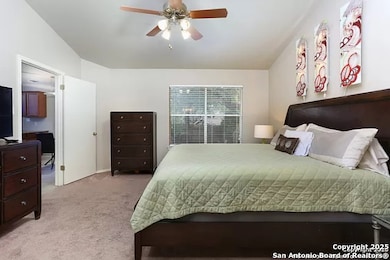5739 Cedar Cove San Antonio, TX 78249
Tanglewood NeighborhoodHighlights
- Wood Flooring
- Tile Patio or Porch
- Fenced
- 1 Fireplace
- Central Heating and Cooling System
- 1-Story Property
About This Home
Well maintained home in a fantastic neighborhood and location! Double sinks in the master bathroom and a walk in closet. Eating area off the kitchen AND a dining room. The refrigerator comes with the rental and is only 4 years old. Wood flooring in the living and dining room. Alcove off the dining room would make a nice office space. The yard is fenced with a nice patio and mature trees for shade. A large pool, kids pool, picnic area, tennis & pickleball courts are just a short walk. Easy access to I-10. Close to the medical center and shopping.
Listing Agent
Melody Harris
Vortex Realty Listed on: 06/29/2025
Home Details
Home Type
- Single Family
Est. Annual Taxes
- $6,691
Year Built
- Built in 1992
Home Design
- Brick Exterior Construction
- Slab Foundation
- Composition Roof
Interior Spaces
- 1,401 Sq Ft Home
- 1-Story Property
- 1 Fireplace
- Window Treatments
- Fire and Smoke Detector
Kitchen
- Stove
- Cooktop
- Microwave
- Ice Maker
- Dishwasher
- Disposal
Flooring
- Wood
- Carpet
- Ceramic Tile
Bedrooms and Bathrooms
- 3 Bedrooms
- 2 Full Bathrooms
Laundry
- Laundry on main level
- Washer Hookup
Parking
- 2 Car Garage
- Garage Door Opener
Schools
- Boone Elementary School
- Rudder Middle School
- Marshall High School
Additional Features
- Tile Patio or Porch
- Fenced
- Central Heating and Cooling System
Community Details
- Woodridge Subdivision
Listing and Financial Details
- Rent includes fees
- Assessor Parcel Number 171320091200
Map
Source: San Antonio Board of REALTORS®
MLS Number: 1879855
APN: 17132-009-1200
- 5806 Heather View
- 5911 Heather View
- 11205 Woodridge Forest
- 5702 Sage Hollow
- 5935 Heather View
- 5919 Cedar Path
- 5987 Woodridge Cove
- 5866 Woodridge Oaks
- 6464 Babcock Rd
- 6115 Calderwood St
- 6107 Wood Pass
- 6127 Calderwood St
- 6010 Merrimac Cove
- 11823 Broadwood St
- 5421 Lockhill Rd
- 6131 Spring Time St
- 11810 Gallery View St
- 6114 Woodmoor St
- 6314 Club Oaks St
- 5751 Cedar Cove
- 5970 Woodridge Cove
- 6010 Wood Bayou
- 5927 Prue Rd Unit 202
- 5927 Prue Rd Unit 402
- 6135 Wood Bayou
- 6107 Lakeview Ct
- 6127 Wood Pass
- 6114 Lakeview Ct
- 10951 Laureate Dr
- 12200 W Interstate 10
- 6147 Spring Time St
- 12055 W Ih-10
- 6430 Jade Meadow
- 11210 Jade Green
- 6107 Hart Cliff
- 6127 Oakwood Trail
- 5503 Research Dr
- 10414 Legacy Hill
- 10322 Relic Oaks
