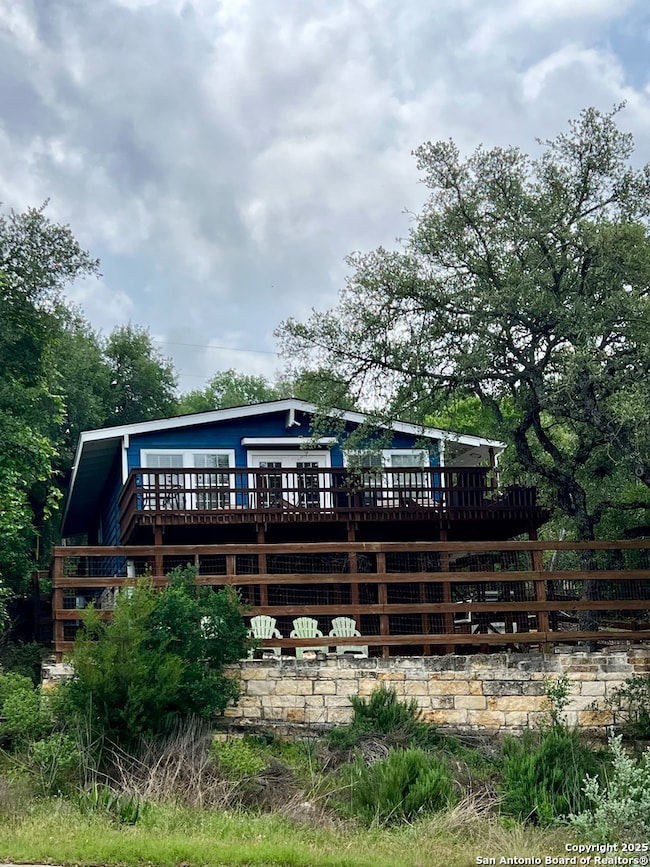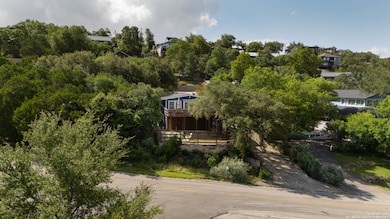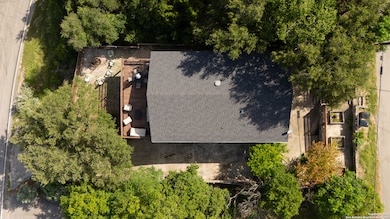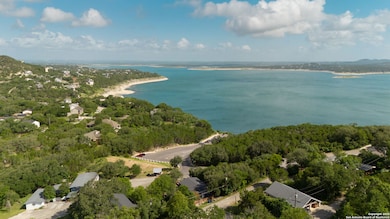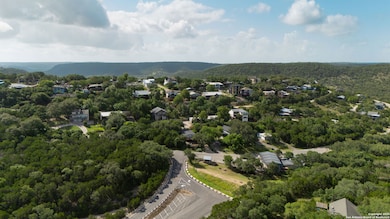
574 Skyline Dr Canyon Lake, TX 78133
Hill Country NeighborhoodEstimated payment $3,786/month
Highlights
- Ceramic Tile Flooring
- Chandelier
- Combination Dining and Living Room
- Mt Valley Elementary School Rated A-
- Central Heating and Cooling System
- Ceiling Fan
About This Home
Charming Canyon Lake Retreat with Stunning Views! Welcome to your perfect lakeside getaway! This uniquely designed 3-bedroom, 3-bathroom home, built in 1964, offers the charm of vintage architecture combined with modern comforts. Featuring an open floor plan filled with natural light, this home is ideal for entertaining or simply relaxing in style. Enjoy the convenience of two bedrooms upstairs and one bedroom downstairs, making it a great layout for guests or a multi-generational stay. Step outside onto the spacious deck and take in breathtaking views of Canyon Lake and unforgettable Texas sunsets. Located just one block from Boat Ramp #1, this property is a dream for water lovers. Whether you're looking for a weekend retreat, a full-time residence, or a turnkey investment property, this home checks all the boxes. It's being sold fully furnished - all furniture, kitchenware, linens, and washer/dryer convey - making it Airbnb-ready from day one.
Home Details
Home Type
- Single Family
Est. Annual Taxes
- $6,882
Year Built
- Built in 1964
Lot Details
- 6,098 Sq Ft Lot
Home Design
- Slab Foundation
- Composition Roof
Interior Spaces
- 2,000 Sq Ft Home
- Property has 2 Levels
- Ceiling Fan
- Chandelier
- Window Treatments
- Combination Dining and Living Room
- Ceramic Tile Flooring
- Fire and Smoke Detector
Kitchen
- Stove
- <<microwave>>
Bedrooms and Bathrooms
- 3 Bedrooms
- 3 Full Bathrooms
Laundry
- Laundry on lower level
- Dryer
- Washer
Schools
- Mountain V Elementary And Middle School
- Cynlake High School
Utilities
- Central Heating and Cooling System
- One Cooling System Mounted To A Wall/Window
- Electric Water Heater
- Septic System
Community Details
- Canyon Lake Village Subdivision
Listing and Financial Details
- Legal Lot and Block 2 / B
- Assessor Parcel Number 130320001400
Map
Home Values in the Area
Average Home Value in this Area
Tax History
| Year | Tax Paid | Tax Assessment Tax Assessment Total Assessment is a certain percentage of the fair market value that is determined by local assessors to be the total taxable value of land and additions on the property. | Land | Improvement |
|---|---|---|---|---|
| 2023 | $6,882 | $311,900 | $76,300 | $235,600 |
| 2022 | $5,313 | $315,590 | $76,300 | $239,290 |
| 2021 | $2,880 | $160,830 | $16,740 | $144,090 |
| 2020 | $2,991 | $160,970 | $16,740 | $144,230 |
| 2019 | $3,172 | $166,300 | $8,070 | $158,230 |
| 2018 | $2,573 | $136,280 | $8,070 | $128,210 |
| 2017 | $2,661 | $142,080 | $7,010 | $135,070 |
| 2016 | $2,510 | $133,990 | $7,010 | $126,980 |
| 2015 | $1,422 | $119,560 | $7,010 | $112,550 |
| 2014 | $1,422 | $111,170 | $7,010 | $104,160 |
Property History
| Date | Event | Price | Change | Sq Ft Price |
|---|---|---|---|---|
| 06/26/2025 06/26/25 | For Sale | $580,000 | -0.9% | $290 / Sq Ft |
| 07/11/2023 07/11/23 | Off Market | -- | -- | -- |
| 04/11/2023 04/11/23 | Sold | -- | -- | -- |
| 03/22/2023 03/22/23 | Pending | -- | -- | -- |
| 02/14/2023 02/14/23 | Price Changed | $585,000 | -1.7% | $299 / Sq Ft |
| 01/25/2023 01/25/23 | Price Changed | $595,000 | -5.9% | $304 / Sq Ft |
| 12/29/2022 12/29/22 | For Sale | $632,500 | +188.8% | $323 / Sq Ft |
| 10/06/2014 10/06/14 | Sold | -- | -- | -- |
| 09/06/2014 09/06/14 | Pending | -- | -- | -- |
| 07/14/2014 07/14/14 | For Sale | $219,000 | -- | $131 / Sq Ft |
Purchase History
| Date | Type | Sale Price | Title Company |
|---|---|---|---|
| Deed | -- | Envision Title | |
| Vendors Lien | -- | Alamo Title Co | |
| Warranty Deed | -- | Atc Bulverde |
Mortgage History
| Date | Status | Loan Amount | Loan Type |
|---|---|---|---|
| Open | $456,875 | New Conventional | |
| Previous Owner | $150,000 | Purchase Money Mortgage | |
| Previous Owner | $144,000 | Credit Line Revolving | |
| Previous Owner | $97,232 | Adjustable Rate Mortgage/ARM |
Similar Homes in Canyon Lake, TX
Source: San Antonio Board of REALTORS®
MLS Number: 1861896
APN: 13-0320-0014-00
- 363 Buckhaven Dr
- 834 Hill Top Dr
- 831 Hill Top Dr
- 1053 Ledge Path
- 784 Hill Top Dr
- 1245 Larson Dr
- 482 Dusty Saddle
- 612 Dusty Saddle
- 254 Buckhaven Dr
- 537 Dusty Saddle
- 557 Dusty Saddle
- 577 Dusty Saddle
- 01663 Larson Dr
- 1089 Trail Pass Dr
- 1345 Larson Dr
- 659 Contour Dr
- 673 Contour Dr
- 651 Rock Castle
- 1569 Larson Dr
- 1069 Trail Pass Dr
- 978 Dusty Saddle
- 536 Valley Haven
- 3660 Fm 2673 Unit A4
- 1916 Triple Peak Dr
- 1043 Barbara Dr Unit A3
- 410 Osage Dr
- 377 Buck Trail Unit 7
- 122 Sonnyland Dr
- 651 Colleen Dr
- 261 Hidden Dr Unit B
- 1271 Jonas Dr
- 1565 Roadside Dr
- 653 Scarbourough
- 1045 Cherry St
- 510 Maricopa Dr
- 268 White Oak Dr
- 1912 Privet Rd
- 715 Bullsnake Trail
- 2583 Summit Dr
- 116 Campbell Dr Unit 9

