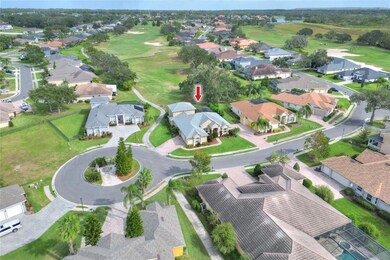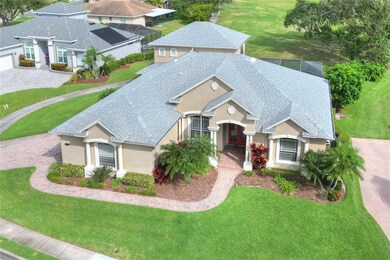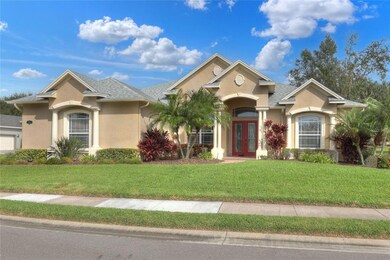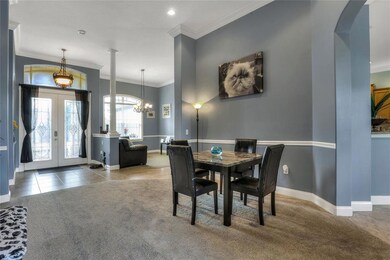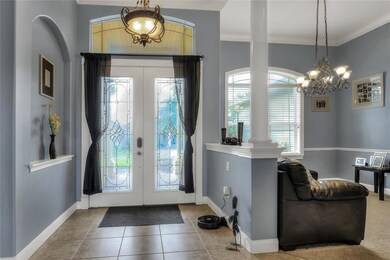
574 Whisper Woods Dr Lakeland, FL 33813
Highlights
- On Golf Course
- Oak Trees
- Gated Community
- Lincoln Avenue Academy Rated A-
- Screened Pool
- Clubhouse
About This Home
As of March 2023A wonderful custom-built Hulbert Home with Golf course and pool views. As you enter through the front door you will notice one of the many tremendous views that you will experience throughout this home. Crown molding, tray ceilings and 10" base boards accent rooms on the lower level. The spacious Master Suite features tray ceiling, His & Hers walk-in closets. access to the pool area. The Master Bath has double vanities, walk in shower, garden tub, and a linen closet. This home has an abundance of great storage and multiple closets throughout. The kitchen area is open to the family room and features Granite countertops, stainless steel appliances, an island for prepping your favorite recipes, a walk-in pantry & plenty of cabinets for storage. You can dine casually at the counter or the breakfast nook both with pool views. There are three additional guest bedrooms on the lower level, two of bedrooms share a full bath the third bedroom has access to the full pool bath. Adjacent to the kitchen is the spacious laundry room with plenty of cabinets, folding areas and access to the Garage. The three-car garage has room for your three cars and your golf cart. Need more storage? The garage offers built in storage shelves along the back wall and additional attic access. The bonus room on the second level consists of a 13x13 bedroom with a full Closet & a full bath. The main area has a walk out Lanai overlooking the pool area and panoramic views of the golf course. The living area of the bonus rooms also offers panoramic views from the three widows that direct your attention to the 7th hole of the Eaglebrooke Golf Club. The BONUS ROOM, can be used in a variety of ways. Let your imagination go wild. It has potential to become a mother-in-law suite with a bedroom with a full closet, living room area and a full bath. It also could become a video or game room or the fifth bedroom and the fourth bathroom. The screened pool area is 30'x30' with an additional 24' x 11 covered area and great views looking down the 7th hole of the Eaglebrooke golf course. The pool has a waterfall feature and has lighting features for evening swims. The entire roof has been replaced 2022. There are 3 AC units. One was replaced in 2020, another had a new motor installed in 2021 and the third was replaced 2022. Exterior was painted in 2018. The pool pump was also replaced in 2022. If you are in the Market for a pool home with a golf course views, welcome to your new home in Eaglebrooke. You do not want to miss this one.
Home Details
Home Type
- Single Family
Est. Annual Taxes
- $8,367
Year Built
- Built in 2005
Lot Details
- 0.26 Acre Lot
- On Golf Course
- Cul-De-Sac
- West Facing Home
- Mature Landscaping
- Private Lot
- Oak Trees
HOA Fees
- $16 Monthly HOA Fees
Parking
- 3 Car Attached Garage
- Garage Door Opener
- Driveway
- Secured Garage or Parking
- Off-Street Parking
- Golf Cart Garage
Property Views
- Golf Course
- Pool
Home Design
- Contemporary Architecture
- Bi-Level Home
- Slab Foundation
- Shingle Roof
- Block Exterior
- Stucco
Interior Spaces
- 3,362 Sq Ft Home
- Shelving
- Crown Molding
- Tray Ceiling
- Ceiling Fan
- <<energyStarQualifiedWindowsToken>>
- Blinds
- Family Room Off Kitchen
- Separate Formal Living Room
- Formal Dining Room
- Bonus Room
- Attic
Kitchen
- Eat-In Kitchen
- Dinette
- <<builtInOvenToken>>
- Range<<rangeHoodToken>>
- <<microwave>>
- Dishwasher
- Solid Surface Countertops
- Disposal
Flooring
- Carpet
- Ceramic Tile
Bedrooms and Bathrooms
- 5 Bedrooms
- Primary Bedroom on Main
- Split Bedroom Floorplan
- En-Suite Bathroom
- Walk-In Closet
- 4 Full Bathrooms
- Tall Countertops In Bathroom
- Makeup or Vanity Space
- Dual Sinks
- <<tubWithShowerToken>>
- Garden Bath
Laundry
- Laundry Room
- Laundry in Kitchen
Home Security
- Home Security System
- Security Gate
Eco-Friendly Details
- Reclaimed Water Irrigation System
- Gray Water System
Pool
- Screened Pool
- In Ground Pool
- In Ground Spa
- Gunite Pool
- Fence Around Pool
- Pool Lighting
Outdoor Features
- Balcony
- Covered patio or porch
- Private Mailbox
Schools
- Scott Lake Elementary School
- Lakeland Highlands Middl Middle School
- George Jenkins High School
Utilities
- Central Heating and Cooling System
- Vented Exhaust Fan
- High Speed Internet
- Cable TV Available
Listing and Financial Details
- Visit Down Payment Resource Website
- Tax Lot 17
- Assessor Parcel Number 24-29-30-290808-000170
- $2,518 per year additional tax assessments
Community Details
Overview
- Joana Liker Association, Phone Number (863) 808-0035
- Visit Association Website
- Eaglebrooke Whisper Woods Subdivision
Recreation
- Golf Course Community
Additional Features
- Clubhouse
- Gated Community
Ownership History
Purchase Details
Home Financials for this Owner
Home Financials are based on the most recent Mortgage that was taken out on this home.Purchase Details
Home Financials for this Owner
Home Financials are based on the most recent Mortgage that was taken out on this home.Purchase Details
Home Financials for this Owner
Home Financials are based on the most recent Mortgage that was taken out on this home.Purchase Details
Home Financials for this Owner
Home Financials are based on the most recent Mortgage that was taken out on this home.Purchase Details
Similar Homes in Lakeland, FL
Home Values in the Area
Average Home Value in this Area
Purchase History
| Date | Type | Sale Price | Title Company |
|---|---|---|---|
| Warranty Deed | $690,000 | -- | |
| Warranty Deed | $570,000 | Attorney | |
| Interfamily Deed Transfer | -- | None Available | |
| Warranty Deed | $360,000 | Home Solution Title Inc | |
| Warranty Deed | $496,700 | -- | |
| Warranty Deed | $80,100 | -- |
Mortgage History
| Date | Status | Loan Amount | Loan Type |
|---|---|---|---|
| Open | $586,569 | New Conventional | |
| Previous Owner | $541,500 | New Conventional | |
| Previous Owner | $288,000 | Adjustable Rate Mortgage/ARM | |
| Previous Owner | $606,150 | New Conventional | |
| Previous Owner | $500,000 | Unknown | |
| Previous Owner | $396,800 | New Conventional | |
| Previous Owner | $49,600 | Stand Alone Second |
Property History
| Date | Event | Price | Change | Sq Ft Price |
|---|---|---|---|---|
| 03/06/2023 03/06/23 | Sold | $690,000 | -4.8% | $205 / Sq Ft |
| 01/03/2023 01/03/23 | Pending | -- | -- | -- |
| 11/22/2022 11/22/22 | For Sale | $724,900 | 0.0% | $216 / Sq Ft |
| 01/20/2019 01/20/19 | Rented | $2,895 | 0.0% | -- |
| 09/14/2018 09/14/18 | For Rent | $2,895 | +3.6% | -- |
| 08/17/2018 08/17/18 | Off Market | $2,795 | -- | -- |
| 10/31/2017 10/31/17 | Rented | $2,795 | 0.0% | -- |
| 09/19/2017 09/19/17 | Price Changed | $2,795 | -6.7% | $1 / Sq Ft |
| 09/01/2017 09/01/17 | Price Changed | $2,995 | 0.0% | $1 / Sq Ft |
| 09/01/2017 09/01/17 | For Rent | $2,995 | +3.5% | -- |
| 08/15/2017 08/15/17 | Off Market | $2,895 | -- | -- |
| 08/08/2017 08/08/17 | For Rent | $2,895 | 0.0% | -- |
| 03/31/2014 03/31/14 | Sold | $360,000 | -4.0% | $107 / Sq Ft |
| 08/26/2013 08/26/13 | Pending | -- | -- | -- |
| 07/30/2013 07/30/13 | Price Changed | $374,900 | -6.3% | $112 / Sq Ft |
| 07/24/2013 07/24/13 | For Sale | $399,900 | -- | $119 / Sq Ft |
Tax History Compared to Growth
Tax History
| Year | Tax Paid | Tax Assessment Tax Assessment Total Assessment is a certain percentage of the fair market value that is determined by local assessors to be the total taxable value of land and additions on the property. | Land | Improvement |
|---|---|---|---|---|
| 2023 | $10,821 | $541,477 | $105,000 | $436,477 |
| 2022 | $8,787 | $462,480 | $100,000 | $362,480 |
| 2021 | $8,367 | $382,243 | $92,000 | $290,243 |
| 2020 | $8,311 | $376,774 | $88,000 | $288,774 |
| 2018 | $7,827 | $356,882 | $83,000 | $273,882 |
| 2017 | $7,308 | $340,285 | $0 | $0 |
| 2016 | $6,989 | $350,707 | $0 | $0 |
| 2015 | $4,992 | $318,949 | $0 | $0 |
| 2014 | $6,064 | $300,832 | $0 | $0 |
Agents Affiliated with this Home
-
Bob Max
B
Seller's Agent in 2023
Bob Max
BETTER HOMES & GARDENS REAL ESTATE LIFESTYLES REAL
(863) 581-6539
5 Total Sales
-
Jennifer Conner

Seller's Agent in 2014
Jennifer Conner
XCELLENCE REALTY, INC
(863) 899-3752
91 Total Sales
Map
Source: Stellar MLS
MLS Number: L4933678
APN: 24-29-30-290808-000170
- 645 Whisper Woods Dr
- 655 Whisper Woods Dr
- 674 Whisper Woods Dr
- 745 Whisper Woods Dr
- 570 Gandhi Dr
- 605 Aria Dr
- 7054 Cruz Ct
- 0 Carter Rd Unit MFRO6276149
- 800 Osprey Landing Dr
- 7116 Cruz Ct
- 1030 Reflections Lake Loop
- 1003 Clearpointe Way
- 7330 Reflections Lake Dr
- 1280 Osprey Landing Dr
- 1295 Osprey Landing Dr
- 7018 Cascades Ct
- 1217 Vista Hills Dr
- 1080 View Pointe Way
- 6857 Crescent Oaks Cir
- 6857 Eagle Ridge Loop

