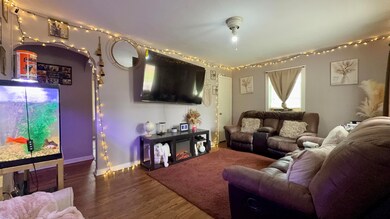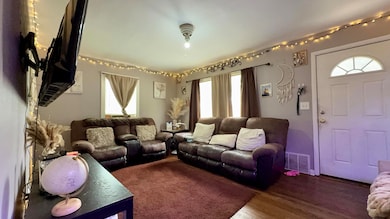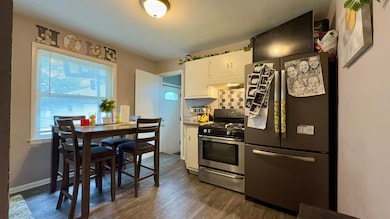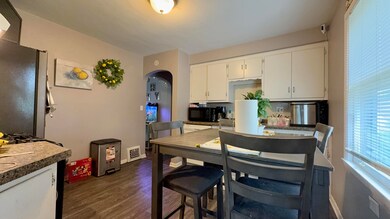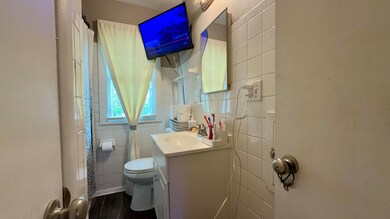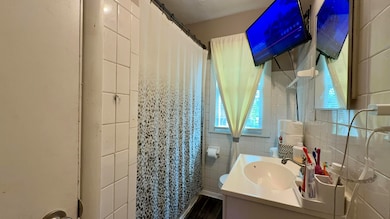
5740 N 72nd St Milwaukee, WI 53218
Silver Spring NeighborhoodEstimated payment $1,278/month
Highlights
- Ranch Style House
- 1.5 Car Detached Garage
- 3-minute walk to Carmen Playfield
- Golda Meir School Rated A-
- Forced Air Heating System
About This Home
Welcome to this inviting 3-bedroom, 1-bath ranch that perfectly blends comfort and convenience! Step inside to find a bright, open living area that's ideal for relaxing or entertaining. The functional kitchen offers plenty of cabinet space. Each of the three bedrooms features ample closet space and natural light, and outside you'll love the expansive yardperfect for summer barbecues, gardening, or simply enjoying the outdoors. The 1.5 car garage provides secure parking and additional storage Tenants are vacating July 31st
Home Details
Home Type
- Single Family
Est. Annual Taxes
- $3,341
Lot Details
- 6,970 Sq Ft Lot
Parking
- 1.5 Car Detached Garage
- Driveway
Home Design
- 875 Sq Ft Home
- Ranch Style House
- Brick Exterior Construction
Bedrooms and Bathrooms
- 3 Bedrooms
- 1 Full Bathroom
Basement
- Basement Fills Entire Space Under The House
- Sump Pump
Utilities
- Forced Air Heating System
- Heating System Uses Natural Gas
Listing and Financial Details
- Exclusions: Tenants personal property
- Assessor Parcel Number 17500999000
Map
Home Values in the Area
Average Home Value in this Area
Tax History
| Year | Tax Paid | Tax Assessment Tax Assessment Total Assessment is a certain percentage of the fair market value that is determined by local assessors to be the total taxable value of land and additions on the property. | Land | Improvement |
|---|---|---|---|---|
| 2023 | $2,831 | $119,800 | $8,300 | $111,500 |
| 2022 | $2,854 | $119,800 | $8,300 | $111,500 |
| 2021 | $2,173 | $82,500 | $8,300 | $74,200 |
| 2020 | $2,159 | $82,500 | $8,300 | $74,200 |
| 2019 | $1,913 | $78,800 | $8,400 | $70,400 |
| 2018 | $2,047 | $78,800 | $8,400 | $70,400 |
| 2017 | $1,701 | $64,100 | $8,100 | $56,000 |
| 2016 | $2,636 | $63,600 | $8,100 | $55,500 |
| 2015 | $2,192 | $58,300 | $8,100 | $50,200 |
| 2014 | $2,465 | $58,300 | $8,100 | $50,200 |
| 2013 | -- | $60,100 | $8,100 | $52,000 |
Property History
| Date | Event | Price | Change | Sq Ft Price |
|---|---|---|---|---|
| 06/20/2025 06/20/25 | Price Changed | $180,500 | -4.4% | $206 / Sq Ft |
| 06/10/2025 06/10/25 | For Sale | $188,900 | -- | $216 / Sq Ft |
Purchase History
| Date | Type | Sale Price | Title Company |
|---|---|---|---|
| Interfamily Deed Transfer | -- | Prism Title | |
| Warranty Deed | $89,800 | West Title Llc | |
| Warranty Deed | $68,700 | None Available | |
| Special Warranty Deed | $54,000 | None Available | |
| Sheriffs Deed | $122,229 | None Available | |
| Warranty Deed | $110,000 | None Available | |
| Warranty Deed | $75,800 | -- | |
| Interfamily Deed Transfer | -- | -- |
Mortgage History
| Date | Status | Loan Amount | Loan Type |
|---|---|---|---|
| Open | $72,750 | New Conventional | |
| Previous Owner | $93,500 | Purchase Money Mortgage | |
| Previous Owner | $73,450 | Purchase Money Mortgage | |
| Previous Owner | $41,327 | Purchase Money Mortgage | |
| Closed | $0 | New Conventional |
Similar Homes in Milwaukee, WI
Source: Metro MLS
MLS Number: 1921639
APN: 175-0099-000-7
- 5870 N 72nd St
- 5826 N 69th St
- 5833 N 75th St
- 5753 N 76th St
- 5723 N 77th St
- 5803 N 77th St
- 6900 W Florist Ave
- 7719 W Florist Ave
- 6852 W Grantosa Dr
- 6860 W Grantosa Dr
- 7926 W Thurston Ave
- 5957 N 64th St
- 5369 N 66th St
- 8113 W Thurston Ave Unit 8115
- 6034 N 64th St
- 5744 N 62nd St
- 5724 N 62nd St
- 5750 N 62nd St
- 5718 N 62nd St
- 6119 W Carmen Ave
- 6815 W Florist Ave Unit Duplex
- 5823 N 65th St Unit Upper
- 5750 N 65th St Unit 5750A
- 5846 N 83rd St
- 6018 N 62nd St Unit 3
- 8121 W Glen Ave
- 6451 N 73rd St Unit 6453
- 8131 W Villard Ave
- 6540-6570 N 80th St
- 8594 W Villard Ave
- 8928 W Appleton Ave
- 5653 N 94th St Unit 5653 Lower
- 8029 W Beckett Ave
- 8907 W Hampton Ave Unit 8909
- 5073-5075-5075 N 46th St Unit 5075 Upper
- 4962-4964 N 47th St Unit 4964 (Upper)
- 4267 N 68th St Unit Lower
- 7100 N 60th St
- 5401-B W Presidio Ln
- 4545 N 92nd St

