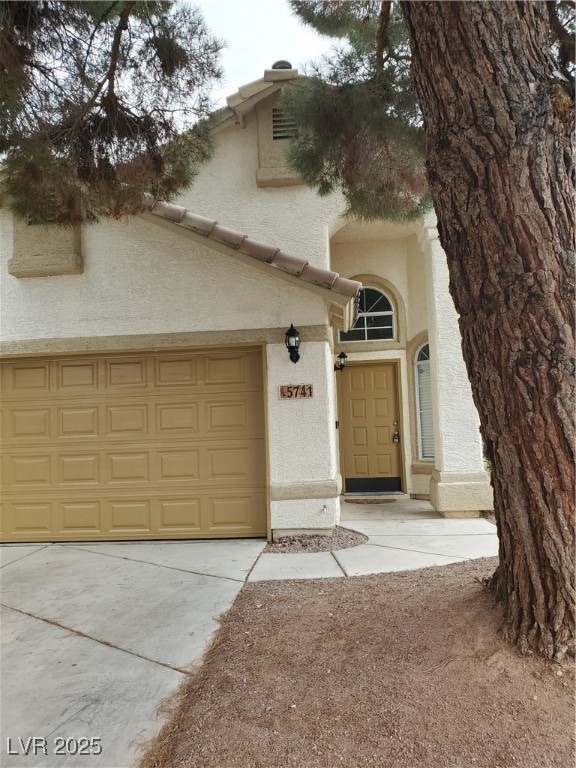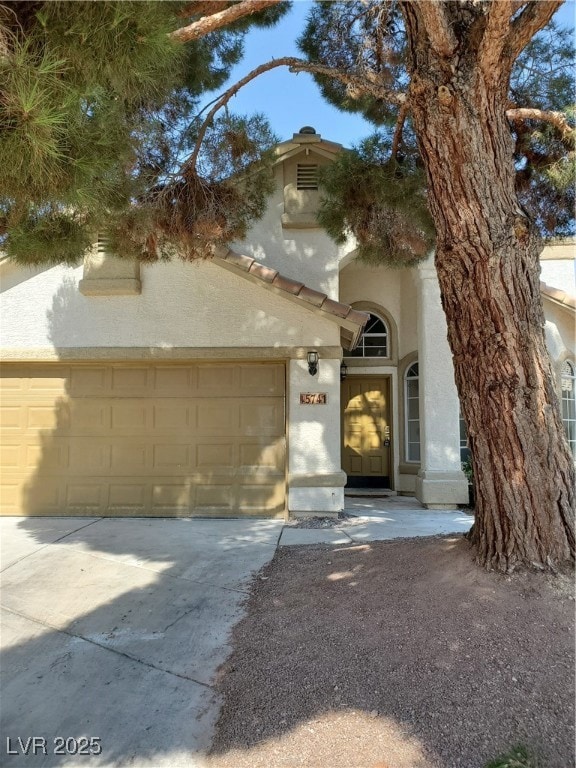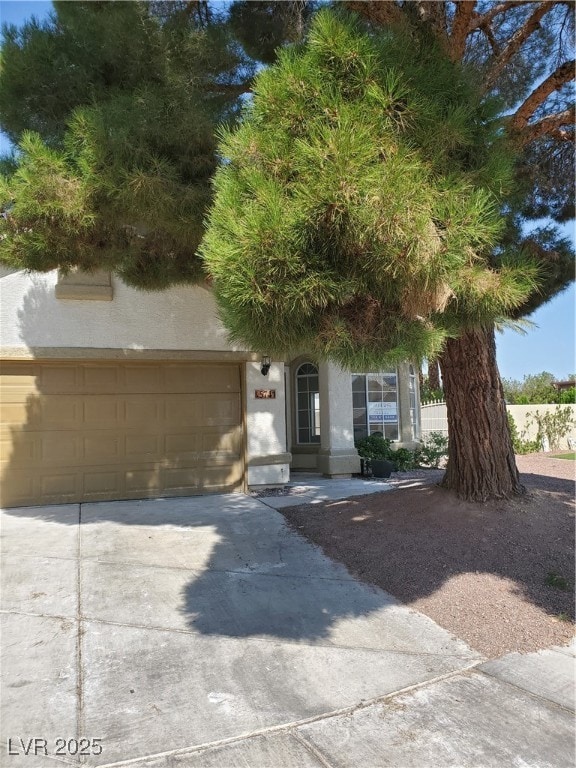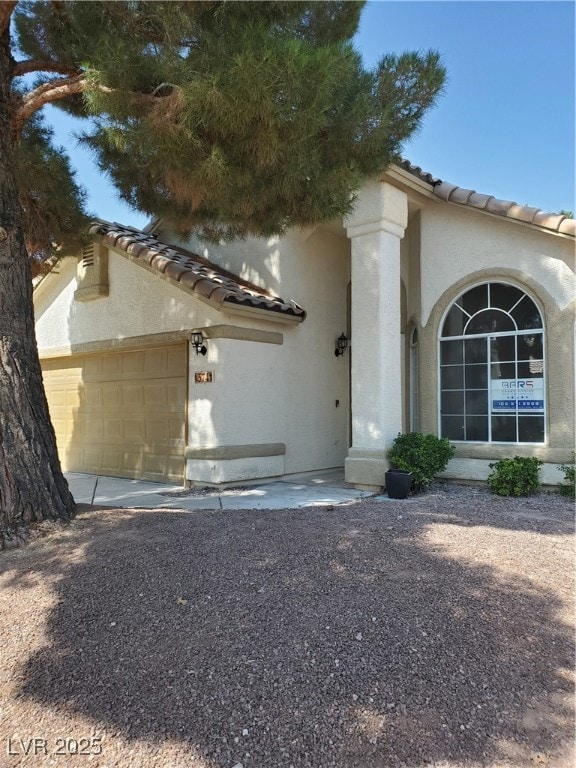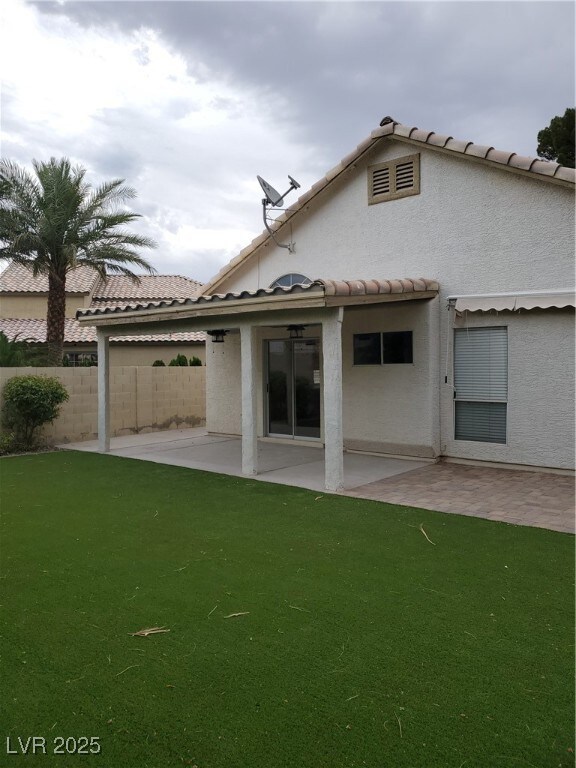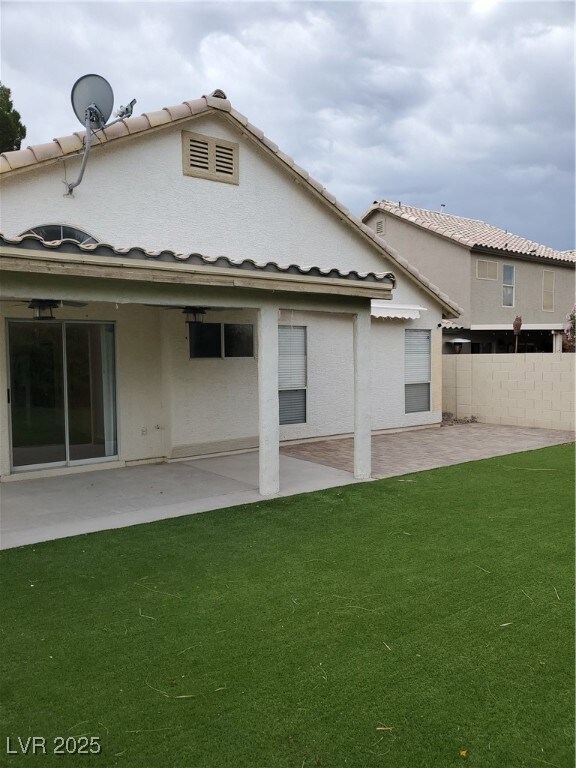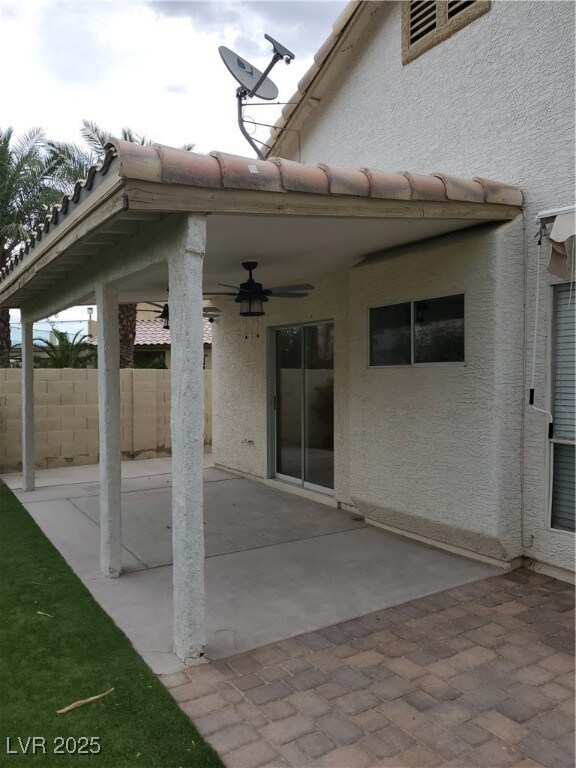5741 Heatherwood St Las Vegas, NV 89149
Highlights
- Great Room
- Covered patio or porch
- Ceramic Tile Flooring
- Community Pool
- 2 Car Attached Garage
- Garden
About This Home
A MUST SEE! Single Story Home features an Open Floor Plan with Lots of Light Throughout. Fresh Paint, New Stainless Appliances, Painted Cabinetry, Upgraded Light Fixtures/Ceiling Fans. Great Room has Vaulted Ceilings with Fireplace, Eat-In Kitchen and Breakfast Bar. Rear Yard Features Covered Patio, Ceiling Fans, Synthetic Grass, Mature Landscaping, Garden Area. Desert Creek features a Community Pool/Spa for Residents.
Listing Agent
Painted Desert Realty Brokerage Phone: 702-656-2525 License #S.0058979 Listed on: 07/01/2025
Home Details
Home Type
- Single Family
Est. Annual Taxes
- $1,721
Year Built
- Built in 1991
Lot Details
- 4,792 Sq Ft Lot
- East Facing Home
- Back Yard Fenced
- Block Wall Fence
- Drip System Landscaping
- Artificial Turf
- Garden
Parking
- 2 Car Attached Garage
- Inside Entrance
Home Design
- Tile Roof
- Stucco
Interior Spaces
- 1,352 Sq Ft Home
- 1-Story Property
- Ceiling Fan
- Fireplace With Glass Doors
- Gas Fireplace
- Blinds
- Great Room
- Ceramic Tile Flooring
Kitchen
- Gas Oven
- Gas Range
- <<microwave>>
- Dishwasher
- Disposal
Bedrooms and Bathrooms
- 3 Bedrooms
- 2 Full Bathrooms
Laundry
- Laundry on main level
- Washer and Dryer
Schools
- Allen Elementary School
- Leavitt Justice Myron E Middle School
- Centennial High School
Utilities
- Central Heating and Cooling System
- Heating System Uses Gas
- Cable TV Available
Additional Features
- Sprinkler System
- Covered patio or porch
Listing and Financial Details
- Security Deposit $2,800
- Property Available on 7/5/25
- Tenant pays for cable TV, electricity, gas, grounds care, trash collection, water
- The owner pays for association fees, sewer
- 12 Month Lease Term
Community Details
Overview
- Property has a Home Owners Association
- Desert Creek Association, Phone Number (702) 255-2800
- Desert Creek Subdivision
- The community has rules related to covenants, conditions, and restrictions
Recreation
- Community Pool
- Community Spa
Pet Policy
- No Pets Allowed
Map
Source: Las Vegas REALTORS®
MLS Number: 2697256
APN: 125-28-811-002
- 5621 Desert Creek Way
- 7721 Beach Falls Ct
- 5600 Bolton Bay Way
- 7849 March Brown Ave
- 7865 March Brown Ave
- 5492 Royal Vista Ln
- 5489 Royal Vista Ln
- 7772 Buckwood Ct
- 5824 Red Gull St
- 7648 Rolling View Dr Unit 201
- 5452 Desert Spring Rd
- 5509 Big Sky Ln
- 7912 Painted Rock Ln
- 5449 Desert Spring Rd
- 5401 Painted Sunrise Dr
- 5448 Red Sun Dr
- 7566 Glowing Ember Ct Unit 101
- 5704 Owl Butte Ct
- 5329 La Patera Ln
- 7553 Durham Hall Ave Unit 201
- 7709 Beach Falls Ct
- 7758 Vista Sunrise Dr
- 5429 Painted Sunrise Dr
- 7636 Rolling View Dr Unit 101
- 5505 Big Sky Ln
- 6102 Hillside Bloom Ct Unit summerhills condos
- 5520 Red Sun Dr
- 6101 Crockery St
- 7517 Hickory Hills Dr
- 7284 Golden Star Ave
- 5850 Sky Pointe Dr
- 7572 Durham Hall Ave Unit 201
- 7259 Rock Castle Ave
- 5730 Sky Pointe Dr Unit 145
- 5730 Sky Pointe Dr Unit 190
- 7261 Gold Find Ct
- 7265 Sheared Cliff Ln Unit 202
- 7308 Young Doe Ave
- 7250 Diamond Canyon Ln Unit 204
- 7109 Dramatic Way
