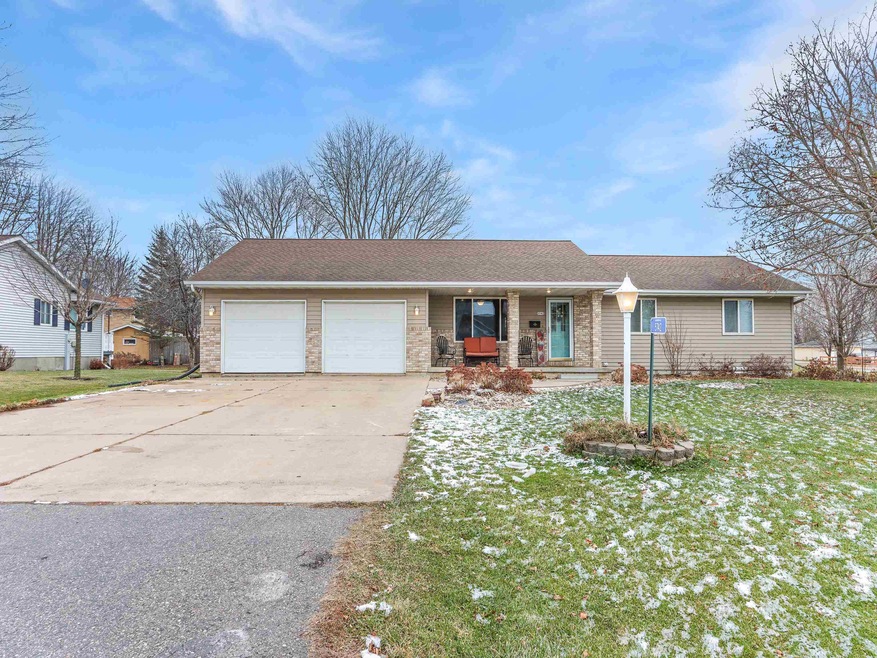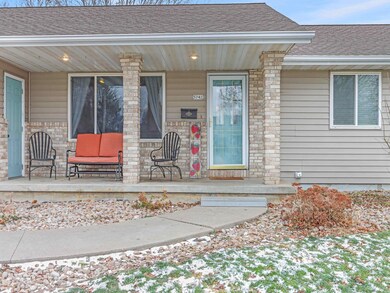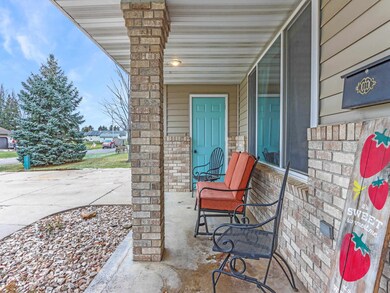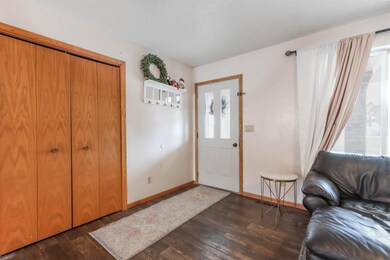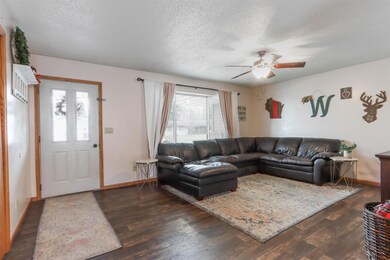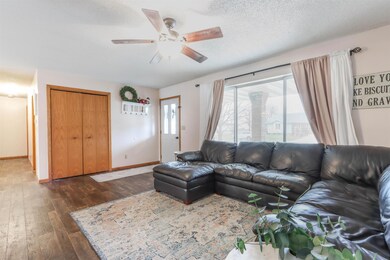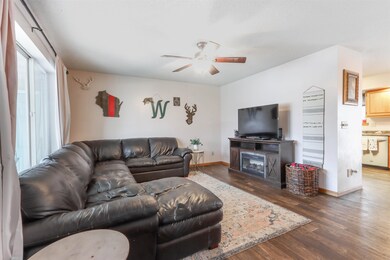
5742 Clark St Auburndale, WI 54412
Highlights
- Open Floorplan
- Ranch Style House
- Lower Floor Utility Room
- Deck
- <<bathWithWhirlpoolToken>>
- 2 Car Attached Garage
About This Home
As of March 2023TOAST THE NEW YEAR IN YOUR NEW HOME! This move-in ready 4 BR 2.5 BA home located on a quiet cul de sac is sure to check all the boxes! The covered front porch leads to the spacious living room with a large front window for plenty of natural light. Open concept dinette and kitchen are ideal for entertaining. Dinette is large enough to have a buffet cabinet and leads to the back deck overlooking the large yard. Galley-style kitchen offers new countertops, plenty of storage and includes a microwave, stove, refridgerator and dishwasher. Laundry and half bath are conveniently located just off the oversized 2-car garage. Three bedrooms on the main, one with access to the bathroom for continental use. Lower level features primary bedroom (current use) with a gas fireplace and en suite with a soaker tub, shower, and large vanity. The extra den provides the option for a workout room or home office. The family room is ideal for game night. Plenty of storage options throughout.
Last Agent to Sell the Property
NEXTHOME HUB CITY License #76489-94 Listed on: 12/07/2022

Home Details
Home Type
- Single Family
Est. Annual Taxes
- $2,776
Year Built
- Built in 1995
Lot Details
- 0.35 Acre Lot
- Lot Dimensions are 110x135
Home Design
- Ranch Style House
- Brick Exterior Construction
- Poured Concrete
- Shingle Roof
- Vinyl Siding
- Radon Mitigation System
Interior Spaces
- Open Floorplan
- Ceiling Fan
- Gas Log Fireplace
- Window Treatments
- Lower Floor Utility Room
Kitchen
- Range<<rangeHoodToken>>
- <<microwave>>
- Dishwasher
- Disposal
Flooring
- Carpet
- Laminate
Bedrooms and Bathrooms
- 4 Bedrooms
- Bathroom on Main Level
- <<bathWithWhirlpoolToken>>
Laundry
- Laundry on main level
- Dryer
- Washer
Finished Basement
- Basement Fills Entire Space Under The House
- Sump Pump
- Basement Storage
Parking
- 2 Car Attached Garage
- Garage Door Opener
- Driveway
Outdoor Features
- Deck
- Play Equipment
Utilities
- Forced Air Heating and Cooling System
- Natural Gas Water Heater
- Water Softener is Owned
- Public Septic
Listing and Financial Details
- Assessor Parcel Number 2300046K
Ownership History
Purchase Details
Home Financials for this Owner
Home Financials are based on the most recent Mortgage that was taken out on this home.Purchase Details
Home Financials for this Owner
Home Financials are based on the most recent Mortgage that was taken out on this home.Purchase Details
Home Financials for this Owner
Home Financials are based on the most recent Mortgage that was taken out on this home.Similar Home in Auburndale, WI
Home Values in the Area
Average Home Value in this Area
Purchase History
| Date | Type | Sale Price | Title Company |
|---|---|---|---|
| Warranty Deed | $241,900 | Badger Title - Marshfield Llc | |
| Warranty Deed | -- | Badger Title | |
| Warranty Deed | $144,800 | Badger Title Llc | |
| Warranty Deed | $144,800 | -- |
Mortgage History
| Date | Status | Loan Amount | Loan Type |
|---|---|---|---|
| Previous Owner | $139,000 | New Conventional | |
| Previous Owner | $168,294 | FHA | |
| Previous Owner | $160,200 | New Conventional | |
| Previous Owner | $156,750 | Adjustable Rate Mortgage/ARM | |
| Previous Owner | $28,950 | Stand Alone Second | |
| Previous Owner | $115,800 | Adjustable Rate Mortgage/ARM |
Property History
| Date | Event | Price | Change | Sq Ft Price |
|---|---|---|---|---|
| 07/10/2025 07/10/25 | For Sale | $305,000 | +26.1% | $141 / Sq Ft |
| 03/14/2023 03/14/23 | Sold | $241,900 | +3.0% | $112 / Sq Ft |
| 01/30/2023 01/30/23 | Price Changed | $234,900 | -2.1% | $109 / Sq Ft |
| 01/09/2023 01/09/23 | Price Changed | $239,900 | -2.0% | $111 / Sq Ft |
| 12/07/2022 12/07/22 | For Sale | $244,900 | -- | $113 / Sq Ft |
Tax History Compared to Growth
Tax History
| Year | Tax Paid | Tax Assessment Tax Assessment Total Assessment is a certain percentage of the fair market value that is determined by local assessors to be the total taxable value of land and additions on the property. | Land | Improvement |
|---|---|---|---|---|
| 2024 | $2,776 | $232,300 | $15,200 | $217,100 |
| 2023 | $2,797 | $153,400 | $11,400 | $142,000 |
| 2022 | $2,749 | $153,400 | $11,400 | $142,000 |
| 2021 | $3,053 | $153,400 | $11,400 | $142,000 |
| 2020 | $2,891 | $153,400 | $11,400 | $142,000 |
| 2019 | $2,726 | $153,400 | $11,400 | $142,000 |
| 2018 | $3,177 | $153,400 | $11,400 | $142,000 |
| 2017 | $3,076 | $153,400 | $11,400 | $142,000 |
| 2016 | $3,184 | $153,400 | $11,400 | $142,000 |
| 2015 | $3,331 | $153,400 | $11,400 | $142,000 |
Agents Affiliated with this Home
-
Stephanie Spaeth

Seller's Agent in 2025
Stephanie Spaeth
NEXTHOME HUB CITY
(715) 305-0444
275 Total Sales
-
Ashley Fredrick

Seller's Agent in 2023
Ashley Fredrick
NEXTHOME HUB CITY
(715) 305-2285
368 Total Sales
Map
Source: Central Wisconsin Multiple Listing Service
MLS Number: 22205821
APN: 23-00046K
- 10522 Schultz Ave
- 5580 Connor St
- 163 Vista Ln
- 6027 Paradise Ln
- 10121 North Rd
- 7419 County Road H
- Lot 2 & Lot 3 County Road T
- 15 Acres Richfield Dr Unit Parcel 1500223AB
- 7729 Lanae Ave
- 11165 Main St
- 10878 W 4th St
- 7947 Victoria Ct
- 9350 County Road F
- 6163 Mill Rd
- 6418 County Rd N
- 0 Heritage Dr Unit 22404189
- 8188 County Road Ee
- 7760 Wisconsin 186
- 8233 County Road F
- 115100 E Mcmillan St
