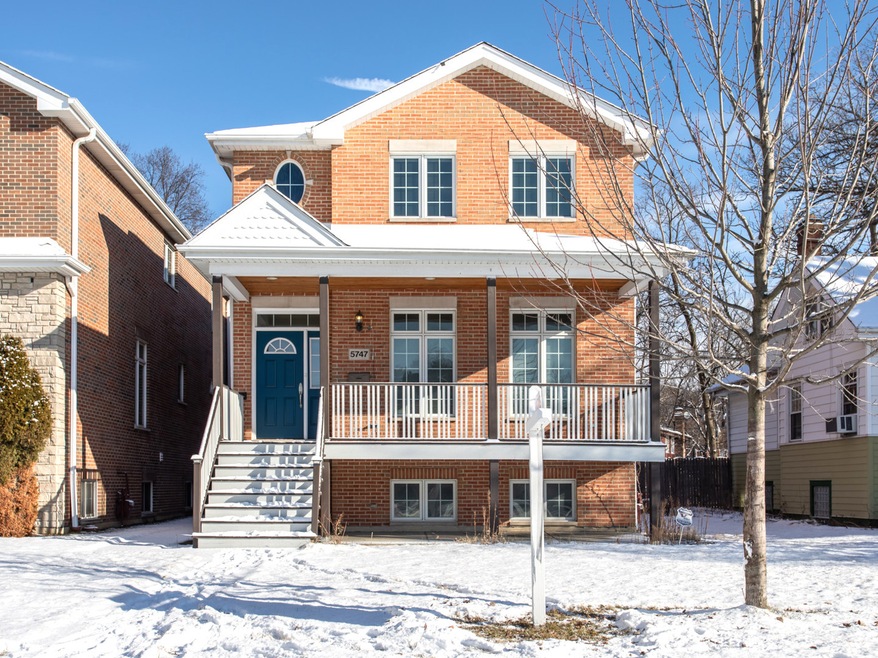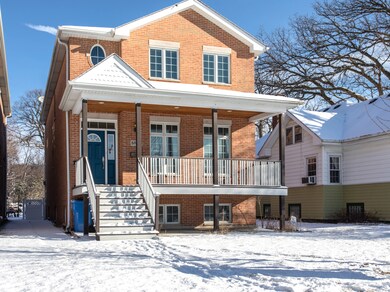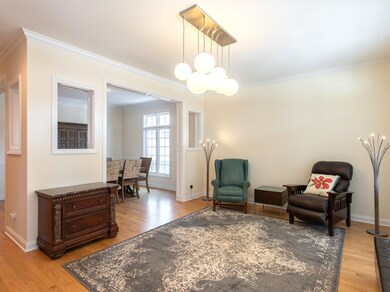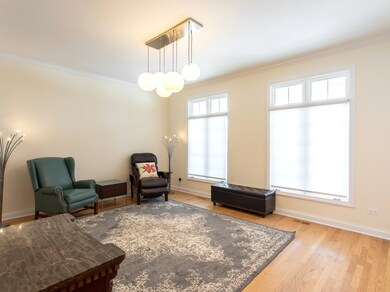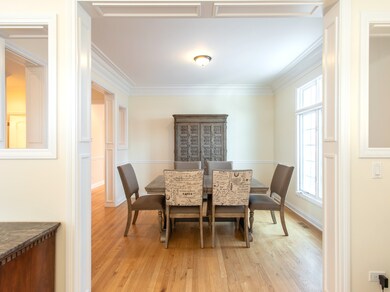
5747 N Lansing Ave Chicago, IL 60646
Edgebrook NeighborhoodHighlights
- Deck
- Recreation Room
- 2 Fireplaces
- Edgebrook Elementary School Rated A-
- <<bathWithWhirlpoolToken>>
- 2 Car Detached Garage
About This Home
As of June 2021Charming and spacious, newly built and freshly painted 2-story home in most desirable Edgebrook community on a secluded street adjacent to Forest Glen Woods. The home welcomes you with a beautiful front porch with plenty of room for a seating arrangement. Some spectacular features include 10ft ceilings throughout the home (including the basement), crown moldings, chair rails, custom blinds, two fireplaces, two laundry rooms with newer washer/dryer set, plenty of closet/storage space, and many other unique details with exceptional quality. The home presents 4 large bedrooms with 3.5 bathrooms. The large master suite comes with a spacious master bath and walk-in closet. The main floor opens to a bright sitting area next to a beautiful dining area. Amazing chef's kitchen with center island boasts cherry wood cabinets and high-end appliances with newer refrigerator and gorgeous granite counters that opens to a cozy family/living room with a fireplace and glass door leading to a deck with hot tub and a peaceful forest with a picturesque view. Basement with two entrances features 4th bedroom with bath, great as an in-law setting, which opens to a grand recreation room perfect for entertaining with a wet bar, fireplace, foosball and pool table with ping pong top. Additional amenities include solar panels, nest thermostats, entire home wired for audio (in-ceiling speakers installed in the living room, game room, and back deck; sonos receivers installed in the basement with ability to stream music from the phone directly into rooms with speakers; master bedroom and master bath wired for audio without speakers). The home also comes with a fenced-in yard, a 2.5 car garage, and a beautiful large deck that was recently updated.
Home Details
Home Type
- Single Family
Est. Annual Taxes
- $11,100
Year Built
- Built in 2007
Lot Details
- 4,556 Sq Ft Lot
- Lot Dimensions are 36x125
Parking
- 2 Car Detached Garage
- Parking Included in Price
Home Design
- Brick Exterior Construction
- Concrete Perimeter Foundation
Interior Spaces
- 2-Story Property
- Wet Bar
- Ceiling Fan
- 2 Fireplaces
- Entrance Foyer
- Recreation Room
- Pull Down Stairs to Attic
Bedrooms and Bathrooms
- 4 Bedrooms
- 4 Potential Bedrooms
- Dual Sinks
- <<bathWithWhirlpoolToken>>
- Separate Shower
Finished Basement
- English Basement
- Basement Fills Entire Space Under The House
- Finished Basement Bathroom
Outdoor Features
- Deck
Utilities
- Forced Air Zoned Cooling and Heating System
- Humidifier
- Heating System Uses Natural Gas
- 200+ Amp Service
- Lake Michigan Water
Listing and Financial Details
- Homeowner Tax Exemptions
Ownership History
Purchase Details
Home Financials for this Owner
Home Financials are based on the most recent Mortgage that was taken out on this home.Purchase Details
Home Financials for this Owner
Home Financials are based on the most recent Mortgage that was taken out on this home.Purchase Details
Home Financials for this Owner
Home Financials are based on the most recent Mortgage that was taken out on this home.Similar Homes in the area
Home Values in the Area
Average Home Value in this Area
Purchase History
| Date | Type | Sale Price | Title Company |
|---|---|---|---|
| Warranty Deed | $675,000 | Attorneys Ttl Guaranty Fund | |
| Quit Claim Deed | -- | First American Title Insuran | |
| Warranty Deed | $550,000 | Chicago Title Insurance Comp |
Mortgage History
| Date | Status | Loan Amount | Loan Type |
|---|---|---|---|
| Open | $40,000 | New Conventional | |
| Previous Owner | $386,000 | New Conventional | |
| Previous Owner | $384,705 | New Conventional | |
| Previous Owner | $387,000 | New Conventional | |
| Previous Owner | $412,500 | New Conventional |
Property History
| Date | Event | Price | Change | Sq Ft Price |
|---|---|---|---|---|
| 06/02/2021 06/02/21 | Sold | $675,000 | -3.4% | $255 / Sq Ft |
| 03/11/2021 03/11/21 | For Sale | -- | -- | -- |
| 03/11/2021 03/11/21 | Pending | -- | -- | -- |
| 02/25/2021 02/25/21 | For Sale | $699,000 | +27.1% | $265 / Sq Ft |
| 05/16/2013 05/16/13 | Sold | $550,000 | -8.2% | $208 / Sq Ft |
| 03/21/2013 03/21/13 | Pending | -- | -- | -- |
| 01/10/2013 01/10/13 | For Sale | $599,000 | -- | $227 / Sq Ft |
Tax History Compared to Growth
Tax History
| Year | Tax Paid | Tax Assessment Tax Assessment Total Assessment is a certain percentage of the fair market value that is determined by local assessors to be the total taxable value of land and additions on the property. | Land | Improvement |
|---|---|---|---|---|
| 2024 | $13,925 | $84,000 | $14,130 | $69,870 |
| 2023 | $13,575 | $66,000 | $11,395 | $54,605 |
| 2022 | $13,575 | $66,000 | $11,395 | $54,605 |
| 2021 | $12,602 | $66,000 | $11,395 | $54,605 |
| 2020 | $11,074 | $52,812 | $6,153 | $46,659 |
| 2019 | $11,101 | $58,681 | $6,153 | $52,528 |
| 2018 | $10,913 | $58,681 | $6,153 | $52,528 |
| 2017 | $9,690 | $48,390 | $5,469 | $42,921 |
| 2016 | $9,192 | $48,390 | $5,469 | $42,921 |
| 2015 | $8,387 | $48,390 | $5,469 | $42,921 |
| 2014 | $10,071 | $54,282 | $4,558 | $49,724 |
Agents Affiliated with this Home
-
Emilio Bartucci

Seller's Agent in 2021
Emilio Bartucci
Homesmart Connect LLC
(847) 727-5522
1 in this area
23 Total Sales
-
Scott Berg

Buyer's Agent in 2021
Scott Berg
Berg Properties
(773) 960-2462
1 in this area
588 Total Sales
-
Lisa Sanders

Seller's Agent in 2013
Lisa Sanders
Keller Williams ONEChicago
(773) 398-0378
3 in this area
319 Total Sales
-
Nancy Gardner

Buyer's Agent in 2013
Nancy Gardner
Coldwell Banker Realty
(312) 933-7484
2 Total Sales
Map
Source: Midwest Real Estate Data (MRED)
MLS Number: MRD11003553
APN: 13-04-411-043-0000
- 5787 N Clifford Ave
- 9530 N Lamon Ave Unit 203
- 5770 N Forest Glen Ave
- 5449 N Lamon Ave
- 6033 N Leader Ave
- 5660 N Rogers Ave
- 6000 N Cicero Ave Unit 404
- 5944 N Knox Ave
- 6131 N Leader Ave
- 5736 N Kerbs Ave
- 4828 W Berwyn Ave
- 6118 N Legett Ave
- 5448 N Lieb Ave
- 5803 N Kolmar Ave
- 6209 N Legett Ave
- 5228 N Laporte Ave
- 4401 W Hollywood Ave
- 5158 N Elston Ave
- 5441 N Linder Ave
- 5125 N La Crosse Ave
