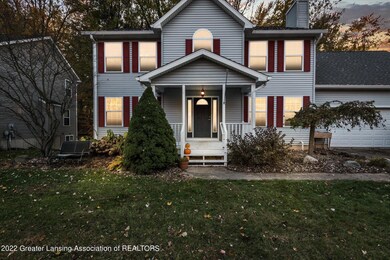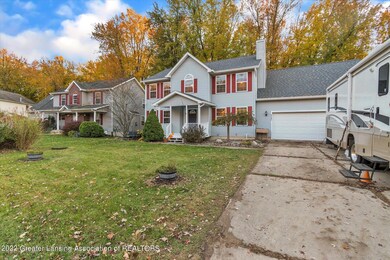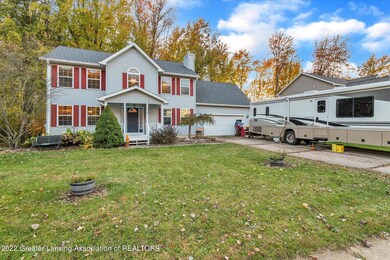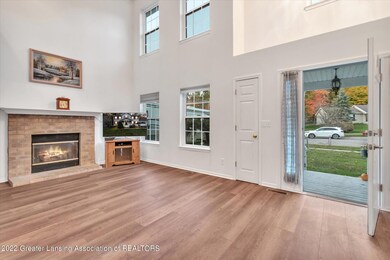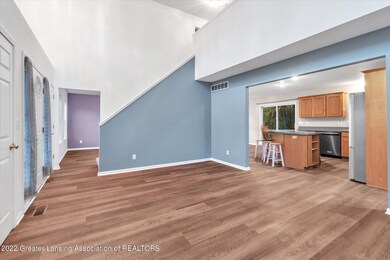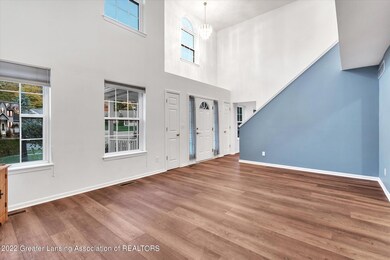
5749 Cartago Dr Lansing, MI 48911
Highlights
- View of Trees or Woods
- Deck
- Traditional Architecture
- 0.7 Acre Lot
- Wooded Lot
- High Ceiling
About This Home
As of January 2023Enter into the light, bright living room with soaring ceilings and a gas fireplace, and as you move toward the open kitchen you'll enjoy the wooded views in the 3/4 acre back yard! This home has had over $50,000 in updates including roof (2020), furnace, air conditioning and water heater (2019) along with a whole house generator! The expansive kitchen has room for a large table along with a breakfast bar in the island and an abundance of cabinets. The Flex Room with french doors can be used as a formal dining room, den, office or home school room and the first floor laundry and half bath round out the main level. Head upstairs to the Primary bedroom with a walk in closet and private bath, down the hall to the other full bath and bedrooms. The lower level is ready for your finishing ideas and the half bath is already installed and ready. Newer vinyl tile flooring throughout most of the home too. The location on a cul-de-sac with 7/10 of an acre, a partially fenced yard, 2 car attached garage and Holt schools!
Last Agent to Sell the Property
RE/MAX Real Estate Professionals Dewitt License #6506044833 Listed on: 11/07/2022

Home Details
Home Type
- Single Family
Est. Annual Taxes
- $6,430
Year Built
- Built in 2002
Lot Details
- 0.7 Acre Lot
- Lot Dimensions are 58 x 296 x 120 x 3
- Back Yard Fenced
- Pie Shaped Lot
- Wooded Lot
Parking
- 2 Car Attached Garage
- Garage Door Opener
Home Design
- Traditional Architecture
- Shingle Roof
- Vinyl Siding
- Concrete Perimeter Foundation
Interior Spaces
- 2,352 Sq Ft Home
- 2-Story Property
- High Ceiling
- Ceiling Fan
- Gas Fireplace
- Living Room with Fireplace
- Formal Dining Room
- Views of Woods
- Basement Fills Entire Space Under The House
- Smart Thermostat
Kitchen
- Breakfast Bar
- Electric Oven
- Electric Range
- <<microwave>>
- ENERGY STAR Qualified Refrigerator
- <<ENERGY STAR Qualified Dishwasher>>
- Laminate Countertops
Flooring
- Carpet
- Laminate
- Vinyl
Bedrooms and Bathrooms
- 3 Bedrooms
- Walk-In Closet
- Double Vanity
Laundry
- Laundry on main level
- Washer and Dryer
Eco-Friendly Details
- ENERGY STAR Qualified Equipment
Outdoor Features
- Deck
- Front Porch
Utilities
- Central Air
- Heating System Uses Natural Gas
- Power Generator
- ENERGY STAR Qualified Water Heater
- High Speed Internet
- Cable TV Available
Community Details
- Chisholm Hills Estates Subdivision
Ownership History
Purchase Details
Home Financials for this Owner
Home Financials are based on the most recent Mortgage that was taken out on this home.Purchase Details
Home Financials for this Owner
Home Financials are based on the most recent Mortgage that was taken out on this home.Purchase Details
Home Financials for this Owner
Home Financials are based on the most recent Mortgage that was taken out on this home.Purchase Details
Home Financials for this Owner
Home Financials are based on the most recent Mortgage that was taken out on this home.Similar Homes in Lansing, MI
Home Values in the Area
Average Home Value in this Area
Purchase History
| Date | Type | Sale Price | Title Company |
|---|---|---|---|
| Warranty Deed | $289,900 | Diversified National Title | |
| Warranty Deed | $225,000 | None Available | |
| Interfamily Deed Transfer | -- | Tnt | |
| Corporate Deed | $36,500 | -- |
Mortgage History
| Date | Status | Loan Amount | Loan Type |
|---|---|---|---|
| Open | $275,405 | New Conventional | |
| Previous Owner | $213,750 | New Conventional | |
| Previous Owner | $15,000 | Unknown | |
| Previous Owner | $191,200 | Unknown | |
| Previous Owner | $185,000 | Stand Alone Refi Refinance Of Original Loan | |
| Previous Owner | $6,000 | Credit Line Revolving | |
| Previous Owner | $173,350 | Unknown | |
| Previous Owner | $170,000 | Construction |
Property History
| Date | Event | Price | Change | Sq Ft Price |
|---|---|---|---|---|
| 01/09/2023 01/09/23 | Sold | $289,900 | 0.0% | $123 / Sq Ft |
| 11/18/2022 11/18/22 | Price Changed | $289,900 | -3.3% | $123 / Sq Ft |
| 11/14/2022 11/14/22 | Price Changed | $299,900 | -4.8% | $128 / Sq Ft |
| 11/07/2022 11/07/22 | For Sale | $315,000 | +8.7% | $134 / Sq Ft |
| 10/31/2022 10/31/22 | Off Market | $289,900 | -- | -- |
| 10/24/2022 10/24/22 | For Sale | $315,000 | +40.0% | $134 / Sq Ft |
| 10/17/2017 10/17/17 | Sold | $225,000 | -6.3% | $96 / Sq Ft |
| 09/08/2017 09/08/17 | Pending | -- | -- | -- |
| 07/25/2017 07/25/17 | For Sale | $240,000 | -- | $102 / Sq Ft |
Tax History Compared to Growth
Tax History
| Year | Tax Paid | Tax Assessment Tax Assessment Total Assessment is a certain percentage of the fair market value that is determined by local assessors to be the total taxable value of land and additions on the property. | Land | Improvement |
|---|---|---|---|---|
| 2024 | $23 | $177,800 | $40,600 | $137,200 |
| 2023 | $6,679 | $161,800 | $35,000 | $126,800 |
| 2022 | $6,489 | $143,000 | $28,500 | $114,500 |
| 2021 | $6,379 | $132,900 | $18,800 | $114,100 |
| 2020 | $6,512 | $123,500 | $18,800 | $104,700 |
| 2019 | $6,096 | $116,700 | $18,800 | $97,900 |
| 2018 | $6,069 | $111,900 | $18,800 | $93,100 |
| 2017 | $4,913 | $111,900 | $18,800 | $93,100 |
| 2016 | $4,867 | $107,600 | $22,500 | $85,100 |
| 2015 | $4,872 | $102,500 | $44,900 | $57,600 |
| 2014 | $4,872 | $96,600 | $39,900 | $56,700 |
Agents Affiliated with this Home
-
Karen Burns

Seller's Agent in 2023
Karen Burns
RE/MAX Michigan
(517) 668-6716
4 in this area
86 Total Sales
-
Marci Murphy

Buyer's Agent in 2023
Marci Murphy
Keller Williams Realty Lansing
(517) 749-1066
15 in this area
110 Total Sales
-
L
Seller's Agent in 2017
Liz Horford
Coldwell Banker Professionals-Delta
Map
Source: Greater Lansing Association of Realtors®
MLS Number: 269533
APN: 25-05-08-330-003
- 2650 Sanibel Hollow
- 5801 Macmillan Way
- 2530 Sanibel Hollow
- 2683 Grovenburg Rd
- 2395 Washington Rd
- 2631 Grovenburg Rd
- 6327 Grovenburg Rd
- 2486 Houghton Hollow Dr
- 6244 Daft St
- 6321 Marywood Ave
- 6910 Cooper Rd
- 937 W Miller Rd
- 2611 Renfrew Way
- 6958 Cooper Rd
- 6935 Cooper Rd
- 6301 Cooper Rd
- 5927 Hughes Rd
- 6444 Sommerset Rd
- 1020 R G Curtiss Ave
- 932 R G Curtiss Ave

