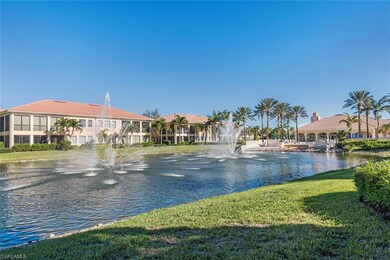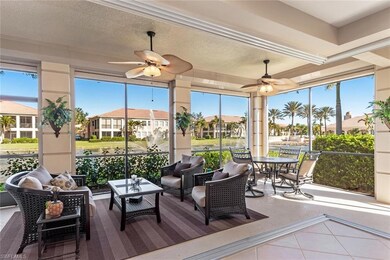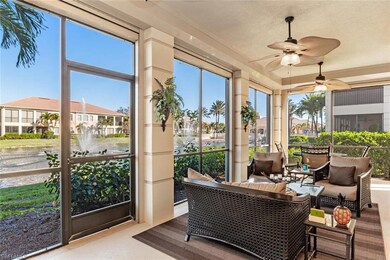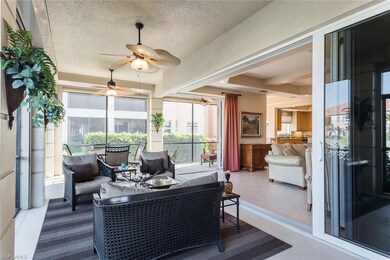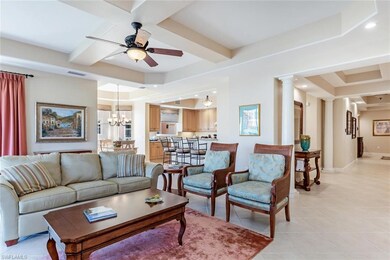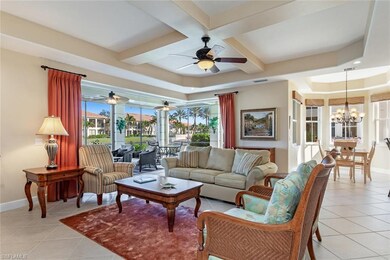
575 Avellino Isles Cir Unit 102 Naples, FL 34119
Vineyards NeighborhoodHighlights
- Lake Front
- Golf Course Community
- Community Cabanas
- Vineyards Elementary School Rated A
- Private Beach
- Fitness Center
About This Home
As of December 2019WATERFRONT-JUST REDUCED $50,000 & offered TURNKEY FURNISHED OR UNFURNISHED!! .Great rental income.. A fantastic, pristine north facing residence that highlights the spectacular water view that your family will enjoy each day. This elegant first floor, corner coach home provides almost 3,000 sf of spacious living in a very private setting. The unit is turnkey furnished, boasts 9.5' ceilings and three oversized bedrooms with en-suite baths and walk-in closets plus an open den. The generous, well equipped kitchen is designed for your next party. Electric shutters on the lanai keep the porch and furnishings clean and ready to relax. An attached two car garage opens directly into the unit for ease of access.
Located in Avellino Isles, a private gated enclave within the golf course community of The Vineyards. Specific amenities include a beautiful clubhouse with fitness center, community room, card room, kitchen, service bar and grilling area. All top notch! The infinity edged pool is highlighted by the lakefront fountains.
Membership at the Vineyards Country Club is optional offering golf, tennis, pickle ball, wellness center, spa, bocce, dining and many other family events.
Last Agent to Sell the Property
Real Estate Specialty Svcs II License #NAPLES-249511570 Listed on: 01/11/2019
Last Buyer's Agent
Real Estate Specialty Svcs II License #NAPLES-249511570 Listed on: 01/11/2019
Home Details
Home Type
- Single Family
Est. Annual Taxes
- $5,861
Year Built
- Built in 2006
Lot Details
- Home fronts a lagoon or estuary
- Lake Front
- Property fronts a private road
- Private Beach
- North Facing Home
- Gated Home
HOA Fees
- $833 Monthly HOA Fees
Parking
- 2 Car Attached Garage
- Electric Vehicle Home Charger
- Automatic Garage Door Opener
- Guest Parking
- Secure Parking
Property Views
- Lake
- Pool
Home Design
- Turnkey
- Concrete Block With Brick
- Stucco
- Tile
Interior Spaces
- 2,845 Sq Ft Home
- 1-Story Property
- Custom Mirrors
- Vaulted Ceiling
- Ceiling Fan
- Corner Fireplace
- Electric Shutters
- Floor-to-Ceiling Windows
- Picture Window
- Sliding Windows
- Great Room
- Breakfast Room
- Den
- Hobby Room
- Screened Porch
- Fire and Smoke Detector
Kitchen
- Breakfast Bar
- Walk-In Pantry
- <<selfCleaningOvenToken>>
- Range<<rangeHoodToken>>
- <<microwave>>
- Ice Maker
- Dishwasher
- Built-In or Custom Kitchen Cabinets
- Disposal
Flooring
- Carpet
- Tile
Bedrooms and Bathrooms
- 3 Bedrooms
- Sitting Area In Primary Bedroom
- Split Bedroom Floorplan
- Walk-In Closet
- Dual Sinks
- Bathtub With Separate Shower Stall
- Multiple Shower Heads
Laundry
- Laundry Room
- Dryer
- Washer
- Laundry Tub
Outdoor Features
- Pond
- Courtyard
- Deck
- Patio
- Water Fountains
Schools
- Vineyards Elementary School
- Oakridge Middle School
- Gulf Coast High School
Utilities
- Central Heating and Cooling System
- Vented Exhaust Fan
- Underground Utilities
- High Speed Internet
- Cable TV Available
Listing and Financial Details
- Assessor Parcel Number 22670702884
- Tax Block 26
Community Details
Overview
- Private Membership Available
- Low-Rise Condominium
Amenities
- Community Barbecue Grill
- Restaurant
- Beauty Salon
- Clubhouse
- Business Center
- Community Library
- Community Storage Space
Recreation
- Golf Course Community
- Beach Club Membership Available
- Tennis Courts
- Community Playground
- Fitness Center
- Exercise Course
- Community Cabanas
- Community Pool or Spa Combo
- Putting Green
- Park
- Bike Trail
Security
- 24-Hour Guard
- Card or Code Access
- Phone Entry
Ownership History
Purchase Details
Purchase Details
Purchase Details
Home Financials for this Owner
Home Financials are based on the most recent Mortgage that was taken out on this home.Purchase Details
Home Financials for this Owner
Home Financials are based on the most recent Mortgage that was taken out on this home.Similar Homes in Naples, FL
Home Values in the Area
Average Home Value in this Area
Purchase History
| Date | Type | Sale Price | Title Company |
|---|---|---|---|
| Warranty Deed | $1,000,000 | None Listed On Document | |
| Warranty Deed | -- | -- | |
| Warranty Deed | $560,000 | Attorney | |
| Warranty Deed | $823,857 | Attorney |
Mortgage History
| Date | Status | Loan Amount | Loan Type |
|---|---|---|---|
| Previous Owner | $397,000 | Unknown | |
| Previous Owner | $417,000 | Purchase Money Mortgage |
Property History
| Date | Event | Price | Change | Sq Ft Price |
|---|---|---|---|---|
| 06/30/2025 06/30/25 | For Sale | $1,595 | -99.7% | $1 / Sq Ft |
| 12/13/2019 12/13/19 | Sold | $560,000 | -2.6% | $197 / Sq Ft |
| 11/11/2019 11/11/19 | Pending | -- | -- | -- |
| 10/30/2019 10/30/19 | Price Changed | $575,000 | -4.0% | $202 / Sq Ft |
| 08/28/2019 08/28/19 | Price Changed | $599,000 | -3.2% | $211 / Sq Ft |
| 04/12/2019 04/12/19 | Price Changed | $619,000 | -7.5% | $218 / Sq Ft |
| 03/12/2019 03/12/19 | Price Changed | $669,000 | -4.3% | $235 / Sq Ft |
| 01/11/2019 01/11/19 | For Sale | $699,000 | -- | $246 / Sq Ft |
Tax History Compared to Growth
Tax History
| Year | Tax Paid | Tax Assessment Tax Assessment Total Assessment is a certain percentage of the fair market value that is determined by local assessors to be the total taxable value of land and additions on the property. | Land | Improvement |
|---|---|---|---|---|
| 2023 | $7,406 | $616,405 | $0 | $0 |
| 2022 | $6,644 | $560,368 | $0 | $0 |
| 2021 | $5,788 | $509,425 | $0 | $509,425 |
| 2020 | $5,358 | $475,200 | $0 | $475,200 |
| 2019 | $5,392 | $475,200 | $0 | $475,200 |
| 2018 | $5,534 | $489,425 | $0 | $489,425 |
| 2017 | $5,861 | $515,777 | $0 | $515,777 |
| 2016 | $5,840 | $515,777 | $0 | $0 |
| 2015 | $5,824 | $497,778 | $0 | $0 |
| 2014 | -- | $452,525 | $0 | $0 |
Agents Affiliated with this Home
-
Lew Biggs Hepner
L
Seller's Agent in 2025
Lew Biggs Hepner
eXp Realty LLC
(239) 249-2122
2 in this area
45 Total Sales
-
Tracey Young

Seller's Agent in 2019
Tracey Young
Real Estate Specialty Svcs II
(239) 209-7511
113 Total Sales
Map
Source: Naples Area Board of REALTORS®
MLS Number: 219002440
APN: 22670702884
- 579 Avellino Isles Cir Unit 202
- 571 Avellino Isles Cir Unit 27102
- 513 Avellino Isles Cir Unit 36202
- 584 Avellino Isles Cir Unit 19102
- 545 Avellino Isles Cir Unit 102
- 501 Avellino Isles Cir Unit 39202
- 501 Avellino Isles Cir Unit 39201
- 722 Regency Reserve Cir Unit 3001
- 713 Regency Reserve Cir Unit 5903
- 734 Regency Reserve Cir Unit 2702
- 734 Regency Reserve Cir Unit 2701
- 825 Regency Reserve Cir Unit 3701
- 762 Regency Reserve Cir Unit 2004
- 793 Regency Reserve Cir Unit 4501

