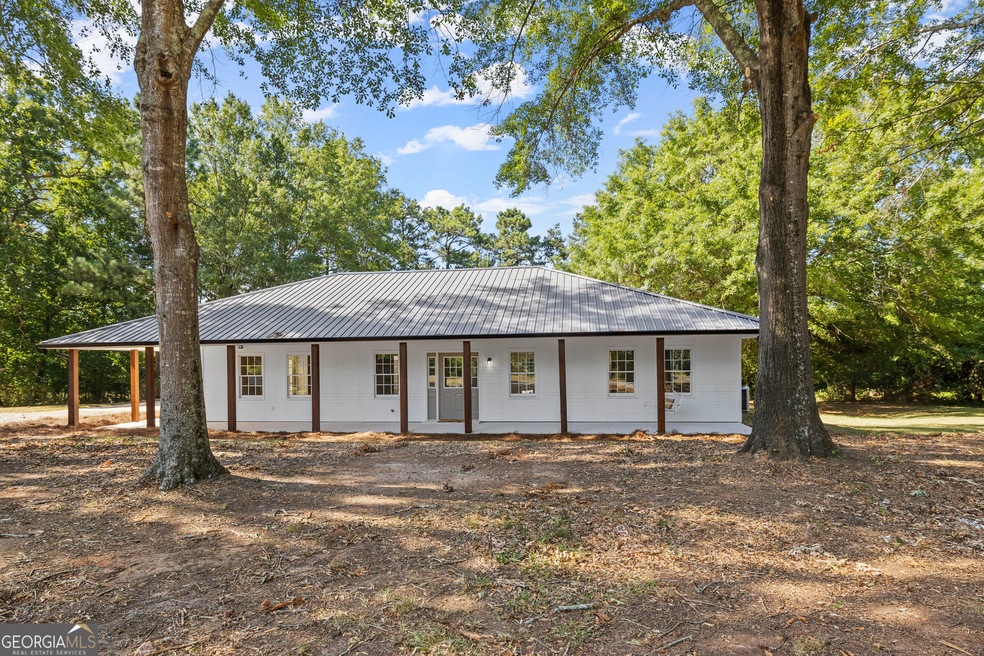Welcome to 575 Old Union Gin Rd. This dream countryside ranch home is a perfect blend of modern updates and rural charm. This gorgeous property is situated on 3.59 picturesque acres, offering tranquility and ample space. The exterior features a beautiful wrap-around porch, front porch swing, sturdy metal roof, a freshly painted facade, and elegant new wood-wrapped columns. Inside, the home is fully updated with durable LVP flooring throughout, fresh paint in modern and neutral tones, newly painted kitchen and bathroom cabinets, sleek quartz countertops, and contemporary hardware and lighting fixtures. The exceptional split floorplan includes generously sized bedrooms and a spacious kitchen with ample cabinetry and French doors leading to the back patio. The primary suite boasts a private entry from the side porch, a walk-in closet, double vanity, a soaker tub, and a separate standing shower. A wood burning stove in the living room adds an extras unique feature to the home. A convenient laundry room is located just off the master suite with entry from the back patio, perfect for dropping off wet clothes and towels from the pool. Outdoor living is a delight with a breezeway from the carport leading to a backyard oasis, featuring a 16x32 in-ground pool getting a brand-new liner just in time for its new owners and a separate pool house with a full bath. The property also includes a barn with power hookup, a small fenced-in area ideal for animals, a circle gravel driveway, mature trees providing shade and privacy around the property line, and a beautifully landscaped front yard. This home offers a peaceful retreat with all the comforts of modern living. Come and see the charm and elegance of this countryside ranch home for yourself!

