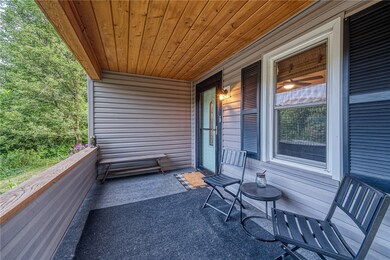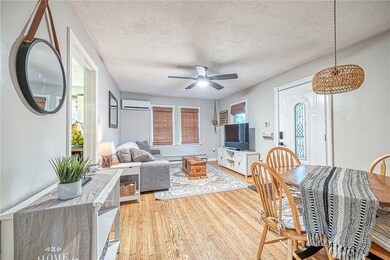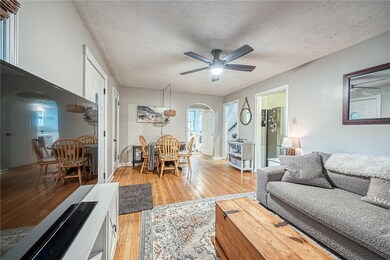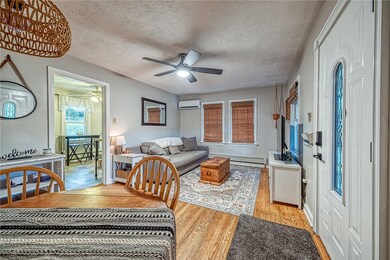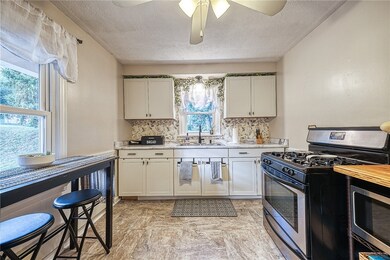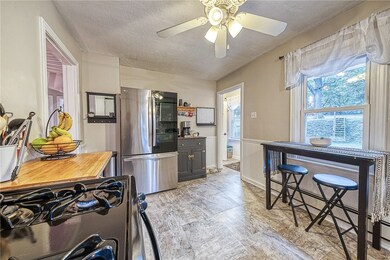
$174,900
- 3 Beds
- 1 Bath
- 1,098 Sq Ft
- 4183 Marion Hill Rd
- New Brighton, PA
An updated 3-bedroom ranch in Daugherty is here! We have a newer roof, windows and A/C. This home is totally move in ready. We have a relaxing covered front porch, the perfect spot to drink that morning coffee. We have privacy, yet we are close to it all. There is nearly an acre of land here to enjoy the wilderness. We have a large living area to go along with a bigger eat-in kitchen. The
Mark Gulla RE/MAX SELECT REALTY

