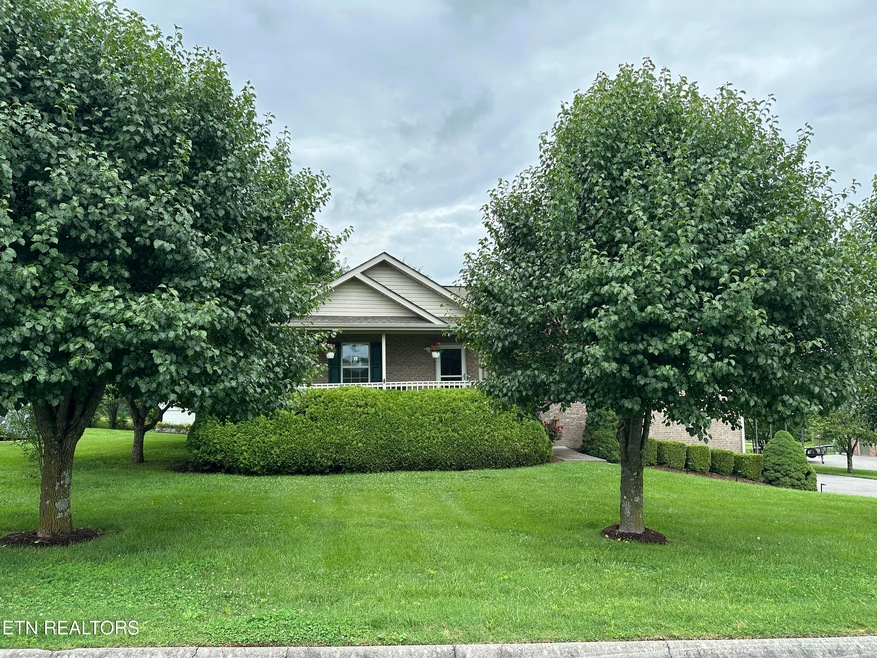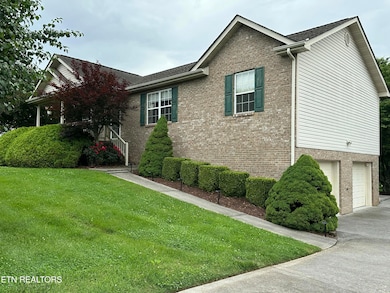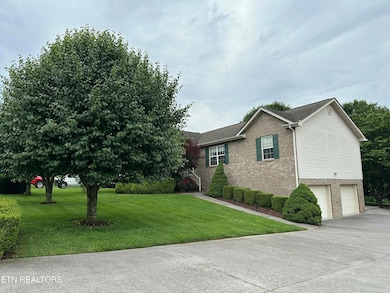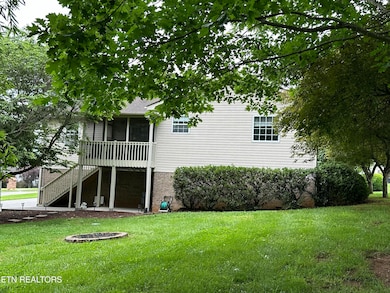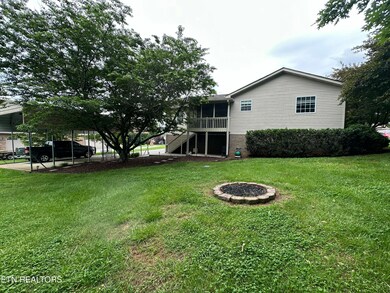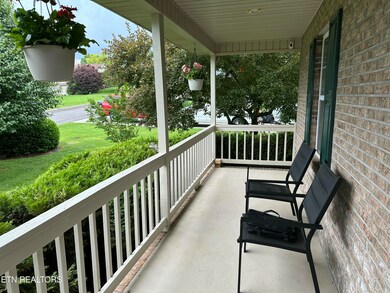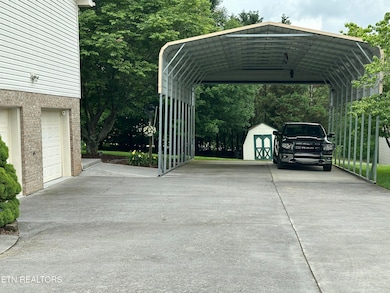
5751 Quail Run Dr Maryville, TN 37804
Estimated payment $2,724/month
Highlights
- RV Access or Parking
- Countryside Views
- Traditional Architecture
- Landscaped Professionally
- Deck
- Cathedral Ceiling
About This Home
Spacious basement ranch with loads of extras! This beautiful home offers over 2500 sq. ft,. Beautiful hardwood floors, well equipped kitchen new SS Appliances, New Gas H/A, finished basement with kitchenette, spacious garage, RV Carport with electrical, screened porch, beautiful landscaping and so many amenities. Drapes in house do no convey. Washer & Dryer convey.
Home Details
Home Type
- Single Family
Est. Annual Taxes
- $1,462
Year Built
- Built in 2006
Lot Details
- 0.46 Acre Lot
- Lot Dimensions are 112x183.18
- Landscaped Professionally
- Level Lot
Parking
- 2 Car Attached Garage
- 2 Carport Spaces
- Basement Garage
- Side Facing Garage
- Garage Door Opener
- RV Access or Parking
Home Design
- Traditional Architecture
- Brick Exterior Construction
- Vinyl Siding
- Rough-In Plumbing
Interior Spaces
- 2,504 Sq Ft Home
- Wired For Data
- Cathedral Ceiling
- Ceiling Fan
- Vinyl Clad Windows
- Family Room
- Breakfast Room
- Formal Dining Room
- Bonus Room
- Workshop
- Screened Porch
- Storage Room
- Countryside Views
- Fire and Smoke Detector
Kitchen
- Breakfast Bar
- <<selfCleaningOvenToken>>
- Range<<rangeHoodToken>>
- <<microwave>>
- Dishwasher
- Kitchen Island
Flooring
- Wood
- Carpet
- Tile
Bedrooms and Bathrooms
- 3 Bedrooms
- Primary Bedroom on Main
- Split Bedroom Floorplan
- Walk-In Closet
- 3 Full Bathrooms
Laundry
- Laundry Room
- Dryer
- Washer
Partially Finished Basement
- Walk-Out Basement
- Recreation or Family Area in Basement
- Stubbed For A Bathroom
Outdoor Features
- Deck
- Outdoor Storage
- Storage Shed
Schools
- Prospect Elementary School
- Heritage Middle School
- Heritage High School
Utilities
- Zoned Heating and Cooling System
- Heating System Uses Natural Gas
- Septic Tank
- Internet Available
- Cable TV Available
Community Details
- No Home Owners Association
- Brandon Park Subdivision
Listing and Financial Details
- Assessor Parcel Number 021H A 047.00
- Tax Block 47
Map
Home Values in the Area
Average Home Value in this Area
Tax History
| Year | Tax Paid | Tax Assessment Tax Assessment Total Assessment is a certain percentage of the fair market value that is determined by local assessors to be the total taxable value of land and additions on the property. | Land | Improvement |
|---|---|---|---|---|
| 2024 | $1,462 | $91,950 | $12,500 | $79,450 |
| 2023 | $1,462 | $91,950 | $12,500 | $79,450 |
| 2022 | $1,241 | $50,250 | $7,500 | $42,750 |
| 2021 | $1,241 | $50,250 | $7,500 | $42,750 |
| 2020 | $1,127 | $50,250 | $7,500 | $42,750 |
| 2019 | $1,127 | $45,625 | $7,500 | $38,125 |
| 2018 | $1,000 | $40,500 | $6,875 | $33,625 |
| 2017 | $1,000 | $40,500 | $6,875 | $33,625 |
| 2016 | $1,000 | $40,500 | $6,875 | $33,625 |
| 2015 | $840 | $39,075 | $6,875 | $32,200 |
| 2014 | $968 | $39,075 | $6,875 | $32,200 |
| 2013 | $968 | $45,000 | $0 | $0 |
Property History
| Date | Event | Price | Change | Sq Ft Price |
|---|---|---|---|---|
| 06/30/2025 06/30/25 | Pending | -- | -- | -- |
| 05/30/2025 05/30/25 | For Sale | $469,900 | +60.6% | $188 / Sq Ft |
| 07/15/2020 07/15/20 | Sold | $292,500 | -- | $114 / Sq Ft |
Purchase History
| Date | Type | Sale Price | Title Company |
|---|---|---|---|
| Warranty Deed | $292,500 | -- | |
| Deed | $172,000 | -- | |
| Warranty Deed | $26,700 | -- | |
| Warranty Deed | $46,500 | -- |
Mortgage History
| Date | Status | Loan Amount | Loan Type |
|---|---|---|---|
| Closed | $315,000 | Credit Line Revolving | |
| Closed | $219,375 | New Conventional |
Similar Homes in Maryville, TN
Source: East Tennessee REALTORS® MLS
MLS Number: 1302833
APN: 021H-A-047.00
- 426 Keeble Rd
- 623 Farm of the Smokies Way
- 836 Franklin Crossing
- 461 Alfred McCammon Rd Tract 10
- 467 Alfred McCammon Rd Tract 9
- 473 Alfred McCammon Rd Tract 8
- 479 Alfred McCammon Rd Tract 7
- 485 Alfred McCammon Rd Tract 6
- 491 Alfred McCammon Rd Tract 5
- 377 Alfred McCammon Rd Tract 13
- 803 Franklin Crossing
- 369 Alfred McCammon Rd Tract 14
- 0
- 0 Nails Creek Rd Tract 1
- 5342 Three Bars Ln
- 1419 Cheyenne Blvd
- 6116 Nails Creek Rd
- 154 Alfred McCammon Rd
- 1711 Tarklin Valley Rd
- 1419 Foxfire Cir
