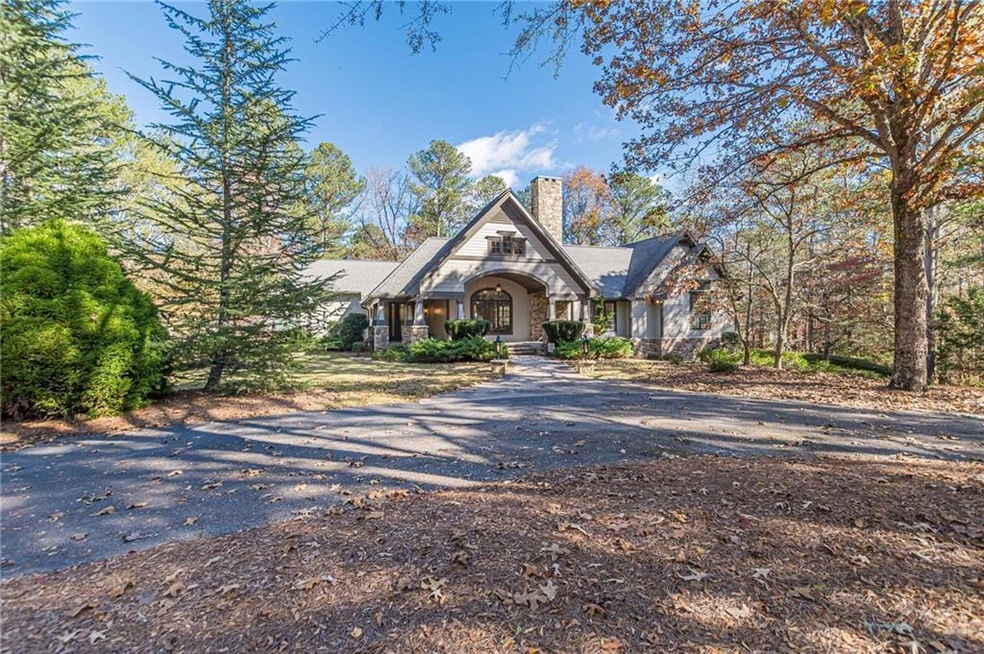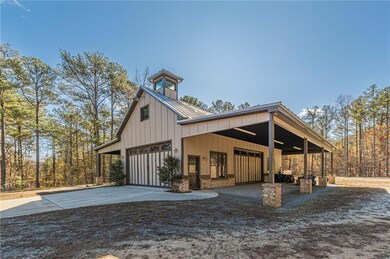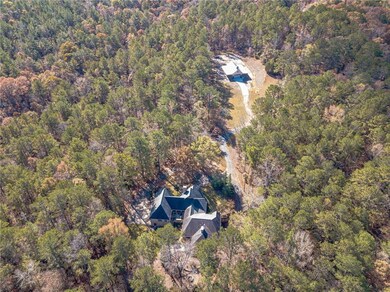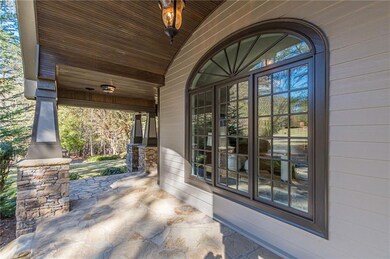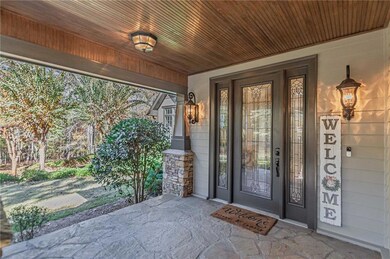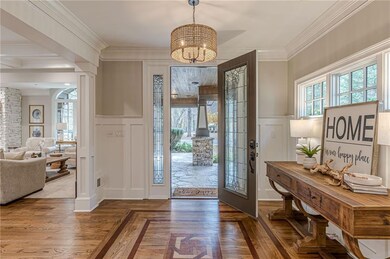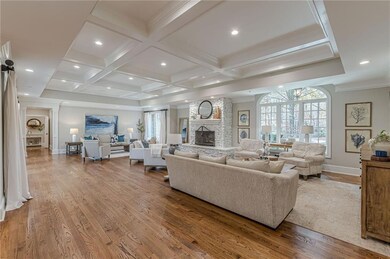5752 W Phillips Mill Rd Douglasville, GA 30135
Fouts Mill NeighborhoodEstimated payment $10,024/month
Highlights
- Barn
- Home Theater
- River View
- South Douglas Elementary School Rated A-
- RV Access or Parking
- 18 Acre Lot
About This Home
Elegant Georgian Estate on 18 Acres Bordering 766Acres of State-Protected Woods/Conservation Experience timeless sophistication and modern comfort in this stunning Georgian-style residence, gracefully situated on 18 acres of pristine countryside and backed by 766 acres of state-protected woods/conservation. With 4,500 square feet of main living space and an additional 2,000-square-foot finished basement, this estate offers an exceptional blend of classic architecture, luxurious finishes, and serene natural beauty. A private, gated entry leads to the residence, where elegant proportions and refined craftsmanship define every detail. Inside, the home features an open and airy floor plan with high, comfortable ceilings, rich wood flooring throughout the main level, and barn-style doors that bring a touch of rustic warmth to the modern design. The gourmet kitchen is both functional and beautiful, featuring abundant light, expansive cabinetry, and stone countertops that provide an ideal space for entertaining or family gatherings. The remodeled primary suite is a true retreat, complete with a spa-inspired bath featuring a soaking tub and a glass-enclosed shower. Additional living spaces include a media room, exercise room, and generous common areas designed for comfort and style. Beyond the home, the property unfolds into a landscape of tranquility and opportunity. The remodeled 54’ x 24’ barn provides endless possibilities—ideal for hobbyists, collectors, or additional storage. A private open yard offers a peaceful setting for outdoor entertaining, while a river meanders along the rear of the property, leading to a private man-made beach—perfect for quiet reflection or recreation. Completing this exceptional property is a five-car garage and the unparalleled privacy that only an estate of this scale can offer. Discover the rare combination of stately elegance, modern luxury, and natural seclusion—an extraordinary Georgian estate designed for those who appreciate beauty, privacy, and timeless craftsmanship.
Open House Schedule
-
Saturday, November 15, 202512:00 to 3:00 pm11/15/2025 12:00:00 PM +00:0011/15/2025 3:00:00 PM +00:00From Atlanta take I-20 West. Get off on Exit #34 (Hwy 5). Make a left off of the exit and drive approximately 7.3 miles then make a left on River Walk Dr. (Riverwalk Subdivision) Turn left on W. Phillips Mill Rd. Continue driving down street until you get to a point where you can only continue right. From there you want to keep driving about 0.25mi until you reach the entry for the home.Add to Calendar
Home Details
Home Type
- Single Family
Est. Annual Taxes
- $9,821
Year Built
- Built in 1986 | Remodeled
Lot Details
- 18 Acre Lot
- River Front
- Property borders a national or state park
- Private Entrance
- Landscaped
- Cleared Lot
- Private Yard
- Back Yard
Parking
- 5 Car Attached Garage
- Side Facing Garage
- Garage Door Opener
- Driveway
- RV Access or Parking
Property Views
- River
- Woods
Home Design
- Shingle Roof
- Stone Siding
- Concrete Perimeter Foundation
Interior Spaces
- 2-Story Property
- Wet Bar
- Sound System
- Crown Molding
- Coffered Ceiling
- Ceiling height of 9 feet on the main level
- Ceiling Fan
- Recessed Lighting
- Brick Fireplace
- Entrance Foyer
- Family Room with Fireplace
- 2 Fireplaces
- Great Room
- Dining Room Seats More Than Twelve
- Breakfast Room
- Home Theater
- Den
- Bonus Room
- Workshop
- Screened Porch
- Home Gym
- Keeping Room
Kitchen
- Open to Family Room
- Eat-In Kitchen
- Breakfast Bar
- Walk-In Pantry
- Butlers Pantry
- Double Self-Cleaning Oven
- Gas Range
- Microwave
- Dishwasher
- Stone Countertops
- White Kitchen Cabinets
- Wine Rack
- Disposal
Flooring
- Wood
- Tile
Bedrooms and Bathrooms
- Oversized primary bedroom
- 4 Bedrooms | 3 Main Level Bedrooms
- Primary Bedroom on Main
- Fireplace in Primary Bedroom
- Walk-In Closet
- In-Law or Guest Suite
- Dual Vanity Sinks in Primary Bathroom
- Separate Shower in Primary Bathroom
- Soaking Tub
- Double Shower
Laundry
- Laundry Room
- Laundry on main level
- Dryer
- Washer
- Sink Near Laundry
Finished Basement
- Garage Access
- Exterior Basement Entry
- Finished Basement Bathroom
- Stubbed For A Bathroom
- Natural lighting in basement
Home Security
- Security Gate
- Carbon Monoxide Detectors
- Fire and Smoke Detector
Outdoor Features
- Stream or River on Lot
- Exterior Lighting
- Separate Outdoor Workshop
- Outdoor Storage
- Rain Gutters
Schools
- South Douglas Elementary School
- Fairplay Middle School
- Alexander High School
Farming
- Barn
Utilities
- Central Heating and Cooling System
- Heating System Uses Natural Gas
- Private Water Source
- Gas Water Heater
- Septic Tank
- Cable TV Available
Listing and Financial Details
- Home warranty included in the sale of the property
- Assessor Parcel Number 00070250021
Map
Home Values in the Area
Average Home Value in this Area
Tax History
| Year | Tax Paid | Tax Assessment Tax Assessment Total Assessment is a certain percentage of the fair market value that is determined by local assessors to be the total taxable value of land and additions on the property. | Land | Improvement |
|---|---|---|---|---|
| 2024 | $9,821 | $454,280 | $142,120 | $312,160 |
| 2023 | $9,821 | $371,400 | $59,240 | $312,160 |
| 2022 | $7,599 | $258,636 | $42,280 | $216,356 |
| 2021 | $7,700 | $263,000 | $42,280 | $220,720 |
| 2020 | $7,844 | $263,000 | $42,280 | $220,720 |
| 2019 | $7,293 | $256,760 | $42,280 | $214,480 |
| 2018 | $7,145 | $247,844 | $42,280 | $205,564 |
| 2017 | $6,748 | $223,116 | $42,240 | $180,876 |
| 2016 | $6,527 | $202,272 | $40,120 | $162,152 |
| 2015 | $5,408 | $164,072 | $38,840 | $125,232 |
| 2014 | $1,819 | $154,384 | $46,440 | $107,944 |
| 2013 | -- | $162,832 | $49,080 | $113,752 |
Property History
| Date | Event | Price | List to Sale | Price per Sq Ft |
|---|---|---|---|---|
| 11/12/2025 11/12/25 | For Sale | $1,750,000 | -- | $271 / Sq Ft |
Purchase History
| Date | Type | Sale Price | Title Company |
|---|---|---|---|
| Special Warranty Deed | -- | None Listed On Document | |
| Warranty Deed | $641,000 | -- | |
| Deed | -- | -- | |
| Quit Claim Deed | -- | -- | |
| Deed | $222,500 | -- |
Mortgage History
| Date | Status | Loan Amount | Loan Type |
|---|---|---|---|
| Previous Owner | $500,000 | New Conventional | |
| Previous Owner | $178,000 | FHA |
Source: First Multiple Listing Service (FMLS)
MLS Number: 7677592
APN: 7025-00-0-0-021
- 5767 W Phillips Mill Rd
- 7277 Avalon Dr
- 5829 Wild Herrin Trail
- 5845 Pecan Grove Place
- 7493 Elderberry Dr
- 6881 Dogwood Ln
- 5985 Old Timber Trail Unit 7
- 5181 Kilroy Ln
- 6710 Grayland Dr
- 3949 Georgia 5
- 6645 Ashebrooke Dr
- 7131 Banks Mill Rd
- 7215 Colony Ln
- 5239 Nora Dr
- 0 Big a Rd Unit 20169908
- 5045 Poole Mill Rd
- 7350 Banks Mill Rd
- 6883 Lakeshore Dr
- 7346 Banks Mill Rd
- 7290 Hollyhock Dr
- 5141 Oakdale Ct
- 5010 Lakemont Dr Unit Basement
- 6863 Dorsett Shoals Rd
- 4880 Panola Ct
- 5050 Roxton Ln Unit 2
- 6290 Queensdale Dr
- 4145 White Oak Dr
- 4808 Kings Hwy
- 4895 Orchard Ct
- 6362 Valhalla Dr Unit 2
- 4809 Camelot Dr
- 4103 Lions Gate
- 6199 Miranda Ct
- 4090 Knotty Oak Trail
- 3860 Chivalry Dr
- 6207 Moss Dr
- 5845 S Quail Dr
- 6139 Lullwater Dr
- 5543 Dorsett Shoals Rd
