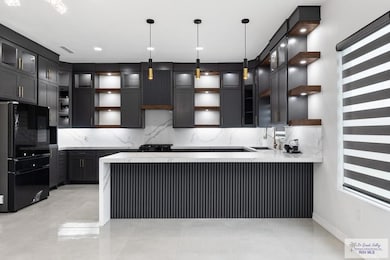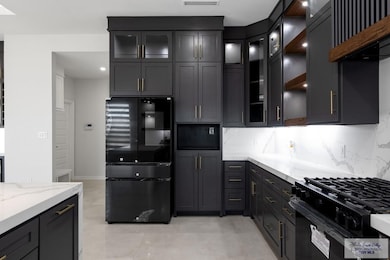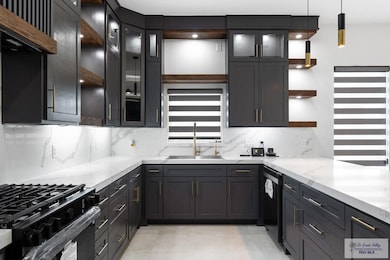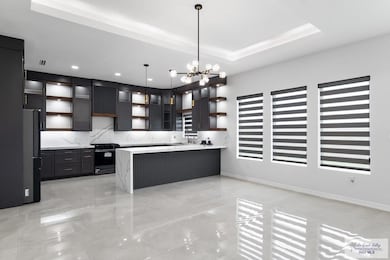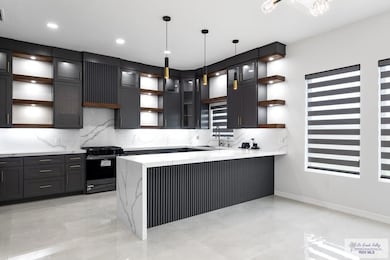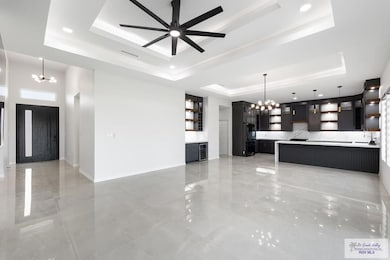
5753 Woods Country Ave Brownsville, TX 78526
East Brownsville NeighborhoodEstimated payment $2,829/month
Highlights
- New Construction
- High Ceiling
- Built-In Features
- Rancho Verde Elementary School Rated A
- Covered patio or porch
- Walk-In Closet
About This Home
Located in Brownsville's WOODS COUNTRY neighborhood, this elegant Zagar Builders home offers 2,178 sqft with a very well-thought-out floor plan. Highlights include high ceilings, cove lighting, porcelain floors, Calacatta quartz counters, and premium finishes throughout. Oversized bedrooms and an expansive primary suite with 3 full bathrooms provide comfort and style. Enjoy a mini bar for entertaining, black stainless steel appliances including a smart touch-screen fridge, gas stove, a wine cooler, and reverse osmosis system. The exterior features high-impact stucco, hail-resistant roof, landscaped yard with sprinkler system, and an extended covered patio with no back neighbors. Garage includes epoxy floors and an EV charger, plus a surveillance system with 4 cameras and doorbell. Schedule your private tour today!
Listing Agent
RE/MAX Elite Brownsville Brokerage Email: 9564962012, remaxelitemission@gmail.com License #TREC # 0655110 Listed on: 07/11/2025

Home Details
Home Type
- Single Family
Year Built
- Built in 2025 | New Construction
Lot Details
- 7,130 Sq Ft Lot
- Sprinkler System
HOA Fees
- $17 Monthly HOA Fees
Parking
- 2 Car Garage
- Side Facing Garage
Home Design
- Slab Foundation
- Composition Roof
- Stucco
Interior Spaces
- 2,178 Sq Ft Home
- 1-Story Property
- Built-In Features
- High Ceiling
- Ceiling Fan
- Tile Flooring
Kitchen
- Dishwasher
- Disposal
Bedrooms and Bathrooms
- 4 Bedrooms
- Walk-In Closet
- 3 Full Bathrooms
Outdoor Features
- Covered patio or porch
Schools
- Los Fresnos Elementary And Middle School
- Los Fresnos High School
Utilities
- Central Heating and Cooling System
- Thermostat
- Gas Water Heater
- Water Softener
Community Details
- Woods Country Subdivision
Listing and Financial Details
- Home warranty included in the sale of the property
Map
Home Values in the Area
Average Home Value in this Area
Property History
| Date | Event | Price | Change | Sq Ft Price |
|---|---|---|---|---|
| 07/11/2025 07/11/25 | For Sale | $430,000 | -- | $197 / Sq Ft |
Similar Homes in the area
Source: Rio Grande Valley Multiple Listing Service
MLS Number: 29766731
- 6705 Stone Oak Dr
- 6736 Stone Oak
- 6625 Woodlands Ave
- 6089 Surrey Ln
- 6164 MacKenna Dr
- 6243 Queens Woods
- 5809 Kings Crossing
- 6289 King Palm Loop
- 6020 Rusty Nail Dr
- 6661 Garden Woods Ave
- 6972 Heritage Oaks Dr
- 5368 Willow Bend
- 6221 King Palm Loop
- 5364 Willow Bend
- 6000 Rusty Nail Dr
- 6990 Heritage Oaks Dr
- 0 Nicholstone St
- 5662 Rustic Manor Dr
- Blk B Lot 1 Stagecoach Rd
- 0 Stage Coach Trail
- 6705 Stone Oak Dr
- 6870 Stone Oak Dr
- 1740 Dennet Rd
- 6879 Woodstock Dr Unit LOT 14 BLK 9
- 6972 Heritage Oaks Dr
- 5572 Lovers Ln
- 6026 Rabbit Run Dr
- 6769 Woodlands Ave
- 5634 Buckeye Ct
- 6006 Diamondback
- 5288 Ridgeline Dr Unit B
- 5517 Mica St
- 6751 Garden Woods Ave
- 4951 Daffodil Dr
- 6012 Wendy Lue Ct
- 5160 MacKenna Dr
- 4705 Savannah Dr
- 2035 Diamond Dr Unit A
- 2075 Saketa Ln Unit B
- 2035 Saketa Ln Unit A

