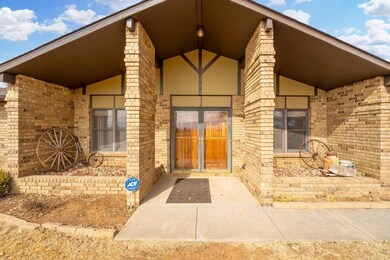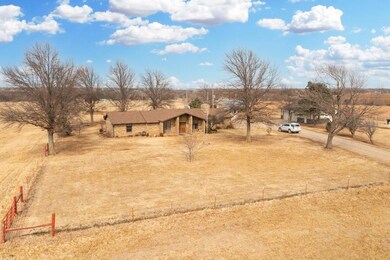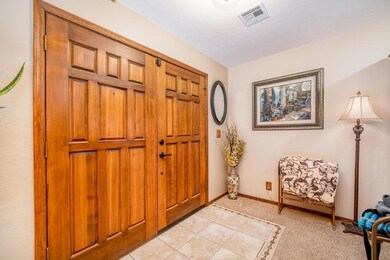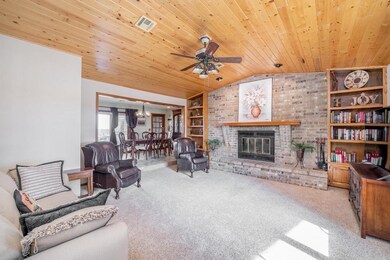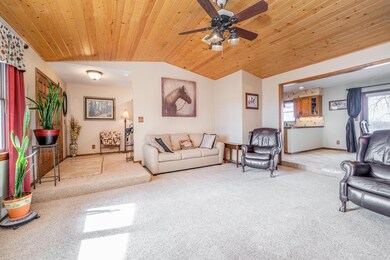
5756 322nd Rd Arkansas City, KS 67005
Highlights
- Horses Allowed On Property
- RV Access or Parking
- Deck
- Spa
- 23.63 Acre Lot
- Vaulted Ceiling
About This Home
As of April 2022This custom built all brick 3 bedroom, 2 bath ranch is set on 23.6 acres and is perfectly suited, fenced and ready for you to move in and bring your horses or other livestock. When you walk thru the front doors you will fall in love with this beautifully updated home. The large living room offers a vaulted wood tongue and groove cathedral ceiling, large wood burning fireplace with room for a TV to be hung above the mantel. Two built in storage shelves on each side of the fireplace and plenty of natural light with the large windows. Off the living space is an updated large open dining room with newer tile and plenty of room to entertain. The kitchen has been fully updated and offers an open feel. Tastefully updated with granite, new tile backsplash, new GE Profile Range, Avantium 4 in 1 Oven and convection oven, lots of counter top space and tons of cabinets! The kitchen also features an area for a breakfast nook that has a door leading to the deck and a large window to view the pasture and livestock. The master suite offers private master bathroom with double sinks and walk in closet. The two additional bedrooms are both nice sized with good closet space! There is a full hall bathroom that was updated in 2019. Additionally, you will find a perfect area currently used as the man cave! This room has a 4x6 Ground Zero safe room, mini-splits for heat/cool and could be used for an extra family room or game room. When you enter the home from the East you will love having a large mudroom with laundry and wash sink and an area for additional freezer space and storage. You will also find a code compliant emergency generator. Outside you will find the detached 44x30 shop (built in 2013) is fully insulated and 14x30 of it is climate control with its own heat and air. Perfect for a wood working shop on the South side, roughed in plumbing for a future bathroom if wanted and two zone floor heat plumbing installed, ready for hook ups to heat source. North side of the shop has two garage doors with openers for vehicles/toys. To the North of the shop you will find an additional 30x30 metal barn with a 15x30 lean-to (all concrete floors), 20x30 lean-to and 30x40 lean-to (all dirt floors). This barn is equipped with stalls for horses and plenty of room to store hay and equipment. You will also find an 8x12 tack shed that is lined with wood and cedar and has interior and exterior LED lighting. The property has great pasture, and it is already fenced and ready for you! Call today for your own private showing!
Last Agent to Sell the Property
Berkshire Hathaway PenFed Realty License #00053501 Listed on: 02/24/2022

Last Buyer's Agent
Berkshire Hathaway PenFed Realty License #00053501 Listed on: 02/24/2022

Home Details
Home Type
- Single Family
Est. Annual Taxes
- $4,004
Year Built
- Built in 1985
Lot Details
- 23.63 Acre Lot
- Fenced
- Irregular Lot
Home Design
- Ranch Style House
- Slab Foundation
- Composition Roof
- Masonry
Interior Spaces
- 2,450 Sq Ft Home
- Vaulted Ceiling
- Ceiling Fan
- Wood Burning Fireplace
- Attached Fireplace Door
- Window Treatments
- Combination Kitchen and Dining Room
Kitchen
- Breakfast Area or Nook
- Oven or Range
- Electric Cooktop
- <<microwave>>
- Dishwasher
- Granite Countertops
- Disposal
Bedrooms and Bathrooms
- 3 Bedrooms
- Walk-In Closet
- 2 Full Bathrooms
- Dual Vanity Sinks in Primary Bathroom
- Bathtub and Shower Combination in Primary Bathroom
Laundry
- Laundry on main level
- Sink Near Laundry
- 220 Volts In Laundry
Home Security
- Security Lights
- Storm Doors
Parking
- 2 Car Detached Garage
- Oversized Parking
- Garage Door Opener
- RV Access or Parking
Outdoor Features
- Spa
- Deck
- Outdoor Storage
- Outbuilding
- Storm Cellar or Shelter
- Rain Gutters
Schools
- I X L Elementary School
- Arkansas City Middle School
- Arkansas City High School
Horse Facilities and Amenities
- Horses Allowed On Property
Utilities
- Forced Air Heating and Cooling System
- Water Softener is Owned
- Septic Tank
Community Details
- Arkansas City Subdivision
Listing and Financial Details
- Assessor Parcel Number 018-311-11-0-00-007
Ownership History
Purchase Details
Home Financials for this Owner
Home Financials are based on the most recent Mortgage that was taken out on this home.Similar Homes in Arkansas City, KS
Home Values in the Area
Average Home Value in this Area
Purchase History
| Date | Type | Sale Price | Title Company |
|---|---|---|---|
| Warranty Deed | -- | -- |
Mortgage History
| Date | Status | Loan Amount | Loan Type |
|---|---|---|---|
| Open | $190,000 | No Value Available |
Property History
| Date | Event | Price | Change | Sq Ft Price |
|---|---|---|---|---|
| 04/22/2025 04/22/25 | For Sale | $549,900 | +10.2% | $232 / Sq Ft |
| 04/15/2022 04/15/22 | Sold | -- | -- | -- |
| 03/01/2022 03/01/22 | Pending | -- | -- | -- |
| 03/01/2022 03/01/22 | For Sale | $499,000 | 0.0% | $204 / Sq Ft |
| 02/27/2022 02/27/22 | Pending | -- | -- | -- |
| 02/24/2022 02/24/22 | For Sale | $499,000 | -- | $204 / Sq Ft |
Tax History Compared to Growth
Tax History
| Year | Tax Paid | Tax Assessment Tax Assessment Total Assessment is a certain percentage of the fair market value that is determined by local assessors to be the total taxable value of land and additions on the property. | Land | Improvement |
|---|---|---|---|---|
| 2024 | $5,919 | $44,638 | $1,551 | $43,087 |
| 2023 | $5,793 | $40,856 | $1,329 | $39,527 |
| 2022 | $4,004 | $30,266 | $1,193 | $29,073 |
| 2021 | $4,004 | $26,391 | $1,143 | $25,248 |
| 2020 | $3,910 | $25,438 | $1,243 | $24,195 |
| 2019 | $3,790 | $24,862 | $1,004 | $23,858 |
| 2018 | $3,666 | $24,267 | $742 | $23,525 |
| 2017 | $3,608 | $24,217 | $759 | $23,458 |
| 2016 | $3,570 | $24,451 | $724 | $23,727 |
| 2015 | -- | $23,774 | $718 | $23,056 |
| 2014 | -- | $23,299 | $689 | $22,610 |
Agents Affiliated with this Home
-
Candace Hendricks

Seller's Agent in 2025
Candace Hendricks
Exp Realty, LLC
(620) 660-0844
197 Total Sales
-
Rick Hopper

Seller's Agent in 2022
Rick Hopper
Berkshire Hathaway PenFed Realty
(620) 229-3590
715 Total Sales
Map
Source: South Central Kansas MLS
MLS Number: 607807
APN: 311-11-0-00-00-007.00-0


