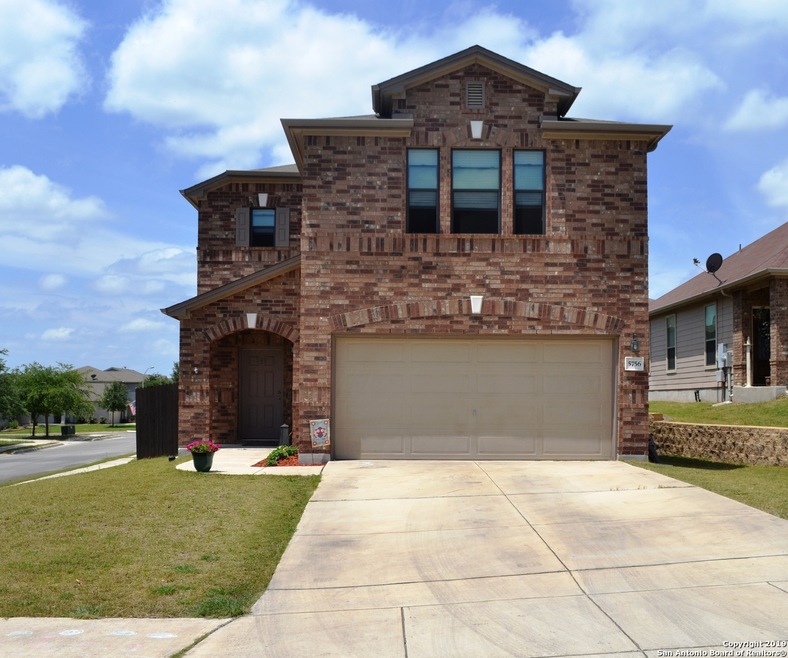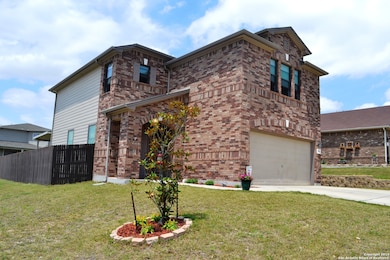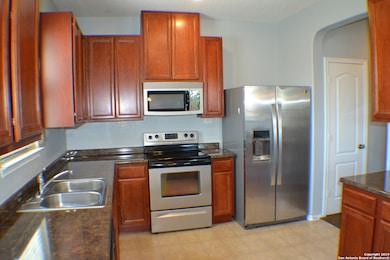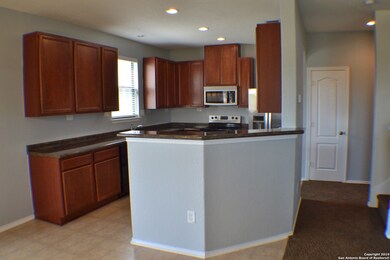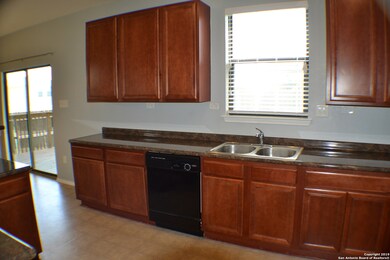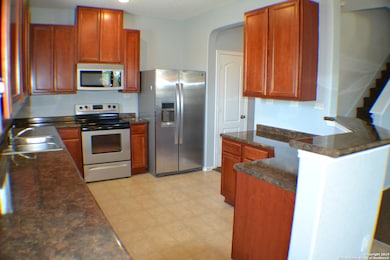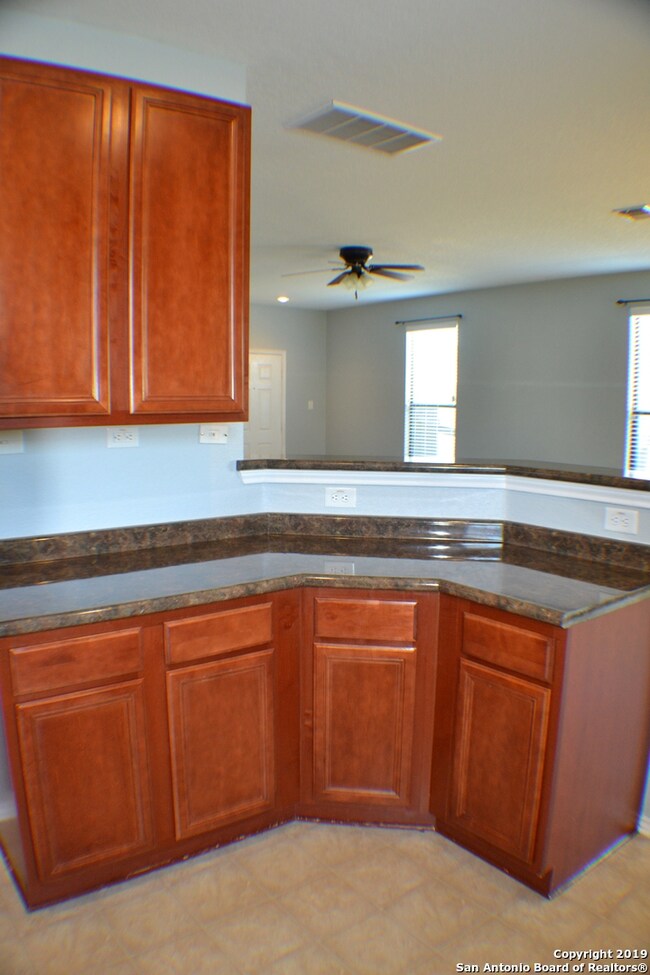5756 Ping Way Schertz, TX 78108
Northcliffe NeighborhoodHighlights
- Two Living Areas
- Game Room
- 2 Car Attached Garage
- Dobie J High School Rated A-
- Covered patio or porch
- Eat-In Kitchen
About This Home
Charming two story home located on corner lot in quiet neighborhood. This home is located by desired golf community and conveniently close to shopping, and Randolph Air Force base. Enjoy the life style of neighborhood amenities including pool and park. Home has been well maintained with an open floor plan. Kitchen offers plenty of counter and cabinet space. Refrigerator is provided "as is". Upstairs enjoy a spacious loft and large master suite. Community Pool. * Home should be available for a July 6 move in date*
Listing Agent
Bill Schlip
Vista View Realty Listed on: 05/28/2025
Home Details
Home Type
- Single Family
Est. Annual Taxes
- $4,556
Year Built
- Built in 2010
Lot Details
- 6,970 Sq Ft Lot
- Fenced
Parking
- 2 Car Attached Garage
Home Design
- Brick Exterior Construction
Interior Spaces
- 1,908 Sq Ft Home
- 2-Story Property
- Ceiling Fan
- Window Treatments
- Two Living Areas
- Game Room
- Washer Hookup
Kitchen
- Eat-In Kitchen
- Stove
- Cooktop
- Microwave
- Ice Maker
- Dishwasher
- Disposal
Flooring
- Carpet
- Linoleum
Bedrooms and Bathrooms
- 3 Bedrooms
Home Security
- Security System Owned
- Fire and Smoke Detector
Outdoor Features
- Covered patio or porch
Schools
- Sippel Elementary School
- Dobie J Middle School
- Byron Stee High School
Utilities
- Central Heating and Cooling System
- Heat Pump System
- Electric Water Heater
Community Details
- The Links At Scenic Hills Subdivision
Listing and Financial Details
- Rent includes fees, amnts
- Assessor Parcel Number 1G1918303101500000
Map
Source: San Antonio Board of REALTORS®
MLS Number: 1870755
APN: 1G1918-3031-01500-0-00
- 5752 Ping Way
- 5744 Columbia Dr
- 5705 Maxfli Dr
- 4124 Whisper Point
- 4116 Whisper Point
- 3820 Pheasant
- 3800 Overlook Dr
- 2308 Carson Cove
- 3804 Pheasant
- 4503 Yoakum Valley
- 2312 Carson Cove
- 4502 Yoakum Valley
- 5544 Columbia Dr
- 4116 Wensledale Dr
- 4507 Yoakum Valley
- 4310 Wensledale Dr
- 4511 Yoakum Valley
- 3825 Overlook Dr
- 3430 Whisper Haven
- 3940 Whisper Field
- 6112 Fred Couples
- 3604 Storm Ridge
- 3454 Cliffside Dr
- 3429 Harvest Dr
- 3961 Whisper Field
- 524 Landmark Bluff
- 3318 Country View
- 3313 Turnabout Loop
- 5213 Brookline
- 3907 Whisper View
- 5125 Brookline
- 217 Landmark Cove
- 6594 Mason Valley
- 4928 Eagle Valley St
- 3716 Pebble Beach
- 5804 Black Diamond
- 6657 Bowie Cove
- 226 Fernwood Dr
- 339 Quinton Bend
- 434 Shelton Pass
