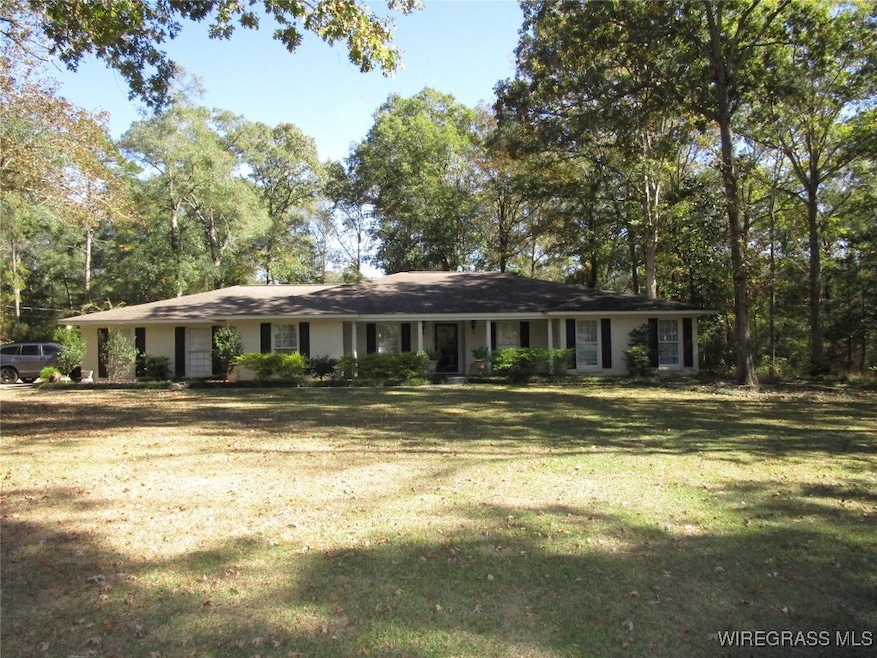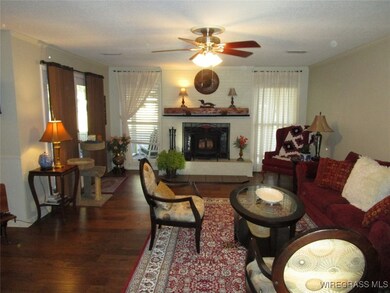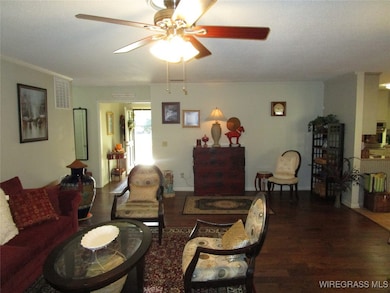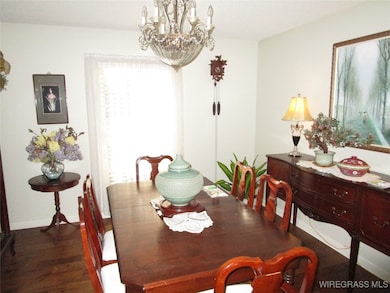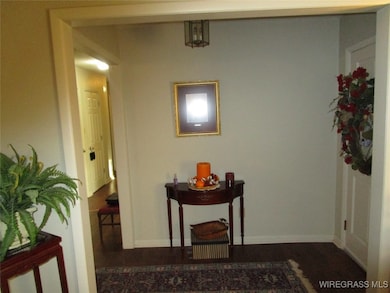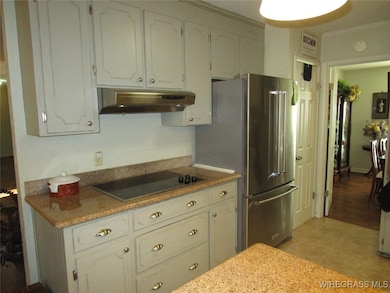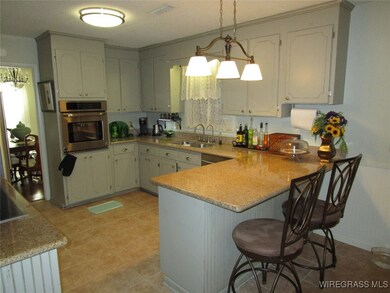Estimated payment $1,822/month
Highlights
- Mature Trees
- 1 Fireplace
- Breakfast Area or Nook
- Wood Flooring
- Covered Patio or Porch
- Workshop
About This Home
GREAT FLOW IN THIS 4 BEDROOM, 2 1/2 BATH HOME SITUATED ON ONE OF THE LARGEST LOTS IN COUNTRY CLUB ESTATES (1.78 ACRES). SURVEY AVAILABLE. GOOD FLOW FOR ENTERTAINING AT THE HOLIDAYS OR JUST TO WATCH SPORTING EVENTS. TRADITIONAL FLOOR PLAN FEATURES AN ENTRY FOYER, WITH FORMAL LIVING AND DINING ROOM TO THE LEFT, AND STRAIGHT THROUGH YOU HAVE A FAMILY ROOM WITH WOOD-BURNING STOVE AND FRENCH DOORS TO THE COVERED PATIO ON THE BACK. THE KITCHEN WITH BREAKFAST AREA OVERLOOKING THE BACK YARD AND WILDLIFE, IS LOCATED BETWEEN THE DINING ROOM AND THE DEN. LAUNDRY ROOM WITH CLOSET IS BETWEEN THE KITCHEN AND GARAGE, AND THERE IS A 1/2 BATH OFF THIS AREA. DOOR TO BACK YARD AND ANOTHER TO THE GARAGE FROM LAUNDRY.
BEDROOMS ARE ALL ON THE RIGHT SIDE OF THE HOME. OVERSIZED PRIMARY BEDROOM AND BATH WITH SEPARATE SHOWER, DOUBLE VANITY AND WALK-IN CLOSET. THE 4TH BEDROOM HAS BUILT-INS AND PLENTY OF ROOM FOR A BED, WITH TWO CLOSETS ACROSS THE HALL. THIS ROOM COULD ALSO BE USED AS AN OFFICE, PLAYROOM, OR HOME SCHOOLING ROOM. THERE IS AN RV COVER WITH A CRUSHED GRANITE BASE, , A CEDAR SIDED WORKSHOP/STORAGE SHED WITH COVER TO PROTECT THE LAWN TOOLS. IN ADDITION A DETACHED OFFICE/HOBBY EFFICIENCY SELF-CONTAINED WITH WATER AND ELECTRIC, (NO TOILET), BUT A KITCHENETTE, AND MITSUBISHI MINI- SPLIT UNIT FOR HEATING AND COOLING.
MANY PERENNIAL AND EVERGREEN PLANTS SURROUND THIS HOME WHICH DOES HAVE A COMPUTERIZED INGROUND SPRINKLER SYSTEM. RAINWATER FROM THE GUTTERS ON THE BACK OF THE HOUSE DRAINS INTO TWO 50 GALLON RAIN BARRELS.
MANY MORE PRACTICAL IMPROVEMENTS.
Home Details
Home Type
- Single Family
Est. Annual Taxes
- $1,324
Year Built
- Built in 1977
Lot Details
- 1.78 Acre Lot
- Level Lot
- Mature Trees
- Wooded Lot
Parking
- 2 Car Attached Garage
- Garage Door Opener
Home Design
- Brick Exterior Construction
- Slab Foundation
Interior Spaces
- 2,429 Sq Ft Home
- 1-Story Property
- Ceiling Fan
- 1 Fireplace
- Double Pane Windows
- Blinds
- Insulated Doors
- Workshop
- Attic Fan
- Storm Doors
Kitchen
- Breakfast Area or Nook
- Breakfast Bar
- Self-Cleaning Oven
- Cooktop with Range Hood
- Dishwasher
Flooring
- Wood
- Carpet
- Tile
Bedrooms and Bathrooms
- 4 Bedrooms
- Linen Closet
- Walk-In Closet
- Separate Shower
Laundry
- Laundry Room
- Washer and Dryer Hookup
Outdoor Features
- Covered Patio or Porch
- Outdoor Storage
Location
- Outside City Limits
Utilities
- Central Heating and Cooling System
- Heat Pump System
- Multiple Water Heaters
- Electric Water Heater
- Water Purifier
- High Speed Internet
- Cable TV Available
Community Details
- Country Club Estates Subdivision
- Building Fire Alarm
Listing and Financial Details
- Assessor Parcel Number 26-06-07-26-2-000-001.0010
Map
Home Values in the Area
Average Home Value in this Area
Tax History
| Year | Tax Paid | Tax Assessment Tax Assessment Total Assessment is a certain percentage of the fair market value that is determined by local assessors to be the total taxable value of land and additions on the property. | Land | Improvement |
|---|---|---|---|---|
| 2024 | $1,083 | $26,220 | $2,500 | $23,720 |
| 2023 | $1,324 | $22,960 | $2,500 | $20,460 |
| 2022 | $807 | $18,980 | $18,980 | $0 |
| 2021 | $666 | $17,760 | $2,500 | $15,260 |
| 2020 | $843 | $18,260 | $2,500 | $15,760 |
| 2019 | $868 | $18,260 | $2,500 | $15,760 |
| 2018 | $851 | $17,920 | $2,500 | $15,420 |
| 2017 | $851 | $17,920 | $2,500 | $15,420 |
| 2016 | $851 | $17,920 | $2,500 | $15,420 |
| 2015 | $861 | $18,120 | $2,500 | $15,620 |
| 2014 | $1,688 | $33,420 | $5,000 | $28,420 |
| 2013 | $1,671 | $33,420 | $5,000 | $28,420 |
Property History
| Date | Event | Price | List to Sale | Price per Sq Ft | Prior Sale |
|---|---|---|---|---|---|
| 11/12/2025 11/12/25 | For Sale | $325,500 | +46.0% | $134 / Sq Ft | |
| 01/22/2020 01/22/20 | Sold | $223,000 | 0.0% | $92 / Sq Ft | View Prior Sale |
| 01/02/2020 01/02/20 | Pending | -- | -- | -- | |
| 07/18/2019 07/18/19 | For Sale | $223,000 | +14.4% | $92 / Sq Ft | |
| 09/22/2014 09/22/14 | Sold | $195,000 | -11.0% | $81 / Sq Ft | View Prior Sale |
| 08/23/2014 08/23/14 | Pending | -- | -- | -- | |
| 08/04/2014 08/04/14 | For Sale | $219,000 | +62.2% | $90 / Sq Ft | |
| 01/20/2012 01/20/12 | Sold | $135,000 | 0.0% | $56 / Sq Ft | View Prior Sale |
| 12/21/2011 12/21/11 | Pending | -- | -- | -- | |
| 12/07/2011 12/07/11 | For Sale | $135,000 | -- | $56 / Sq Ft |
Purchase History
| Date | Type | Sale Price | Title Company |
|---|---|---|---|
| Warranty Deed | $223,000 | None Available | |
| Warranty Deed | $195,000 | -- | |
| Foreclosure Deed | $11,900,000 | -- |
Source: Wiregrass REALTORS®
MLS Number: 555291
APN: 06-07-26-2-000-001.0010
- 180 Fairway Woods Dr
- 176 Fairway Woods Dr
- 0 Terrell Dr
- 153 Royal Ave
- TBD County Road 105 Hwy
- Lot 5 Block C Asbury Hill Dr
- Lot 3 Block B Asbury Hill Dr
- Lot 1 Block A Asbury Hill Dr
- 1212 Skipperville Rd
- 1183 Country Club Dr
- 159 Natchez Way
- 295 Stuart Tarter Rd
- 386 Stonebridge Ln
- 448 Trotman Dr
- 432 Spring Lake Bend
- 3118 Faust Ave
- 0 Trotman Dr
- 202 Squirrel Dr
- 535 Northwood Dr
- 429 Joseph Dr
- 202 Yancey St
- 186 Washington Ave
- 633 S Union Ave
- 193 Owens St
- 736 S Union Ave
- 109 Aventura Ct Unit 177
- 159 Heritage Way
- 321 Claybank Ave
- 135 S Court Square
- 6258 N US Highway 231
- 10784 US Hwy 231
- 4899 County Road 61
- 799 Donnell Blvd
- 799 Donnell Blvd
- 799 Donnell Blvd
- 689 Wildwood Loop
- 7 Sansbury St
- 81 Pine Tree Ln Unit Home Sweet Home
- 142 Single St
- 214 Foxchase Ln
