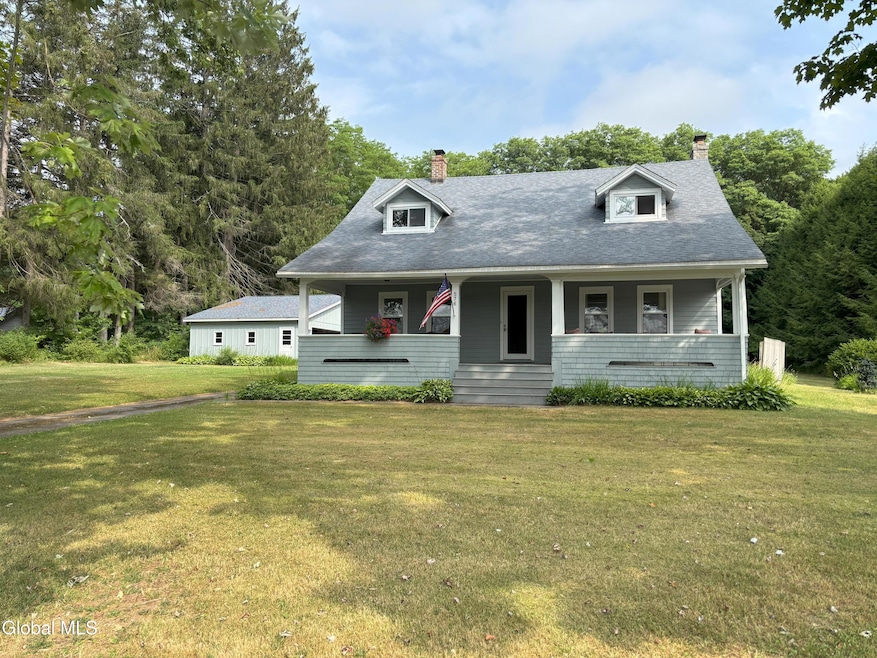576 County Highway 102 Gloversville, NY 12078
Estimated payment $2,182/month
Highlights
- 1 Acre Lot
- Private Lot
- 1 Fireplace
- Cape Cod Architecture
- Wood Flooring
- No HOA
About This Home
Charming Historic Home with Spacious Layout! Step into this unique 4-bedroom home featuring a well-designed floor plan. Originally built in 1890 with a rear addition from the 1960s, this home retains its timeless charm with original exposed beams.
The inviting family room boasts a classic brick fireplace, while the kitchen includes a cozy dining area and a separate formal dining room—perfect for entertaining.
Enjoy the outdoors from the generous, open front porch or relax in the screened-in room attached to the garage. A private rear patio provides an ideal space for sitting and entertaining.
Additional features include beautiful hardwood floors, a full basement with an exterior entrance, and a functional dog kennel behind the garage that stays with the property.
Listing Agent
Coldwell Banker Prime Properties License #30WE0802252 Listed on: 07/14/2025

Home Details
Home Type
- Single Family
Est. Annual Taxes
- $3,171
Year Built
- Built in 1890
Lot Details
- 1 Acre Lot
- Property fronts a private road
- Kennel or Dog Run
- Private Lot
- Level Lot
- Cleared Lot
- Property is zoned Single Residence
Parking
- 2 Car Detached Garage
- Driveway
Home Design
- Cape Cod Architecture
- Asphalt
Interior Spaces
- 1,794 Sq Ft Home
- 2-Story Property
- 1 Fireplace
- Family Room
- Living Room
- Dining Room
- Washer and Dryer
Kitchen
- Eat-In Kitchen
- Oven
- Cooktop
Flooring
- Wood
- Carpet
Bedrooms and Bathrooms
- 4 Bedrooms
- Primary bedroom located on second floor
- Bathroom on Main Level
Basement
- Walk-Out Basement
- Basement Fills Entire Space Under The House
- Laundry in Basement
Outdoor Features
- Screened Patio
- Enclosed Glass Porch
Utilities
- Cooling Available
- Forced Air Heating System
- Heating System Uses Oil
- 200+ Amp Service
- Septic Tank
Community Details
- No Home Owners Association
Listing and Financial Details
- Legal Lot and Block 17 / 2
- Assessor Parcel Number 118.-2-17
Map
Home Values in the Area
Average Home Value in this Area
Tax History
| Year | Tax Paid | Tax Assessment Tax Assessment Total Assessment is a certain percentage of the fair market value that is determined by local assessors to be the total taxable value of land and additions on the property. | Land | Improvement |
|---|---|---|---|---|
| 2024 | $3,181 | $79,900 | $22,000 | $57,900 |
| 2023 | $3,055 | $79,900 | $22,000 | $57,900 |
| 2022 | $3,208 | $79,900 | $22,000 | $57,900 |
| 2021 | $3,338 | $79,900 | $22,000 | $57,900 |
| 2020 | $2,822 | $79,900 | $22,000 | $57,900 |
| 2019 | $2,441 | $79,900 | $22,000 | $57,900 |
| 2018 | $2,849 | $79,900 | $22,000 | $57,900 |
| 2017 | $2,710 | $79,900 | $22,000 | $57,900 |
| 2016 | $2,452 | $79,900 | $22,000 | $57,900 |
| 2015 | -- | $79,900 | $22,000 | $57,900 |
| 2014 | -- | $79,900 | $22,000 | $57,900 |
Property History
| Date | Event | Price | Change | Sq Ft Price |
|---|---|---|---|---|
| 07/14/2025 07/14/25 | For Sale | $360,000 | -- | $201 / Sq Ft |
Mortgage History
| Date | Status | Loan Amount | Loan Type |
|---|---|---|---|
| Closed | $75,000 | Credit Line Revolving | |
| Closed | $100,800 | Unknown | |
| Closed | $100,800 | Unknown |
Source: Global MLS
MLS Number: 202521645
APN: 172800-118-000-0002-017-000-0000
- 461 N Main St Unit 1
- 28 7th Ave
- 16 4th Ave Unit 1 fl
- 11 Fremont St Unit 204
- 44 Saratoga Blvd Unit Upper
- 73 Park St Unit 2nd floor
- 79 Park St
- 79 Park St
- 22 Lexington Ave
- 3 1/2 Pearl St
- 12 N Main St
- 12 N Main St
- 588 County Highway 142
- 174 Perthshire Dr Unit Studio
- 1487 County Hwy 110
- 147 Wallins Corners Rd
- 108 Northampton Rd Unit 8 B
- 16 Stewart St Unit second floor
- 16 Stewart St Unit First floor
- 16 Stewart St Unit 2






