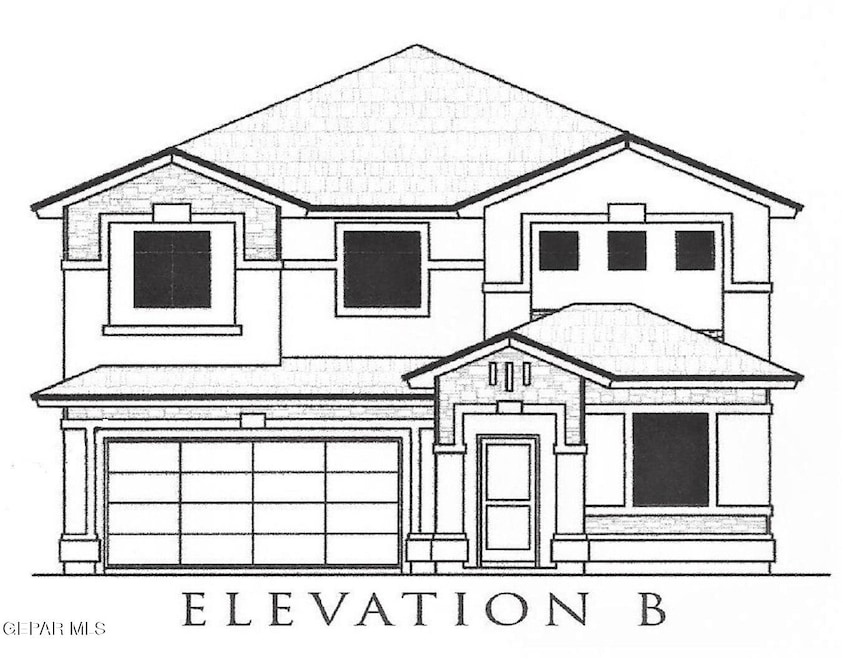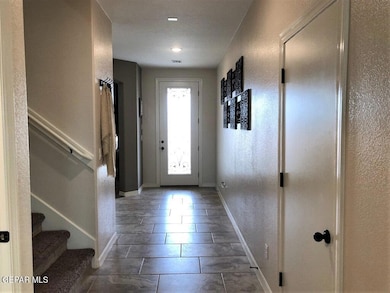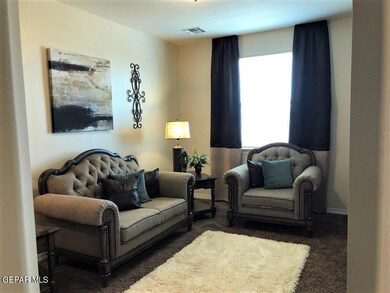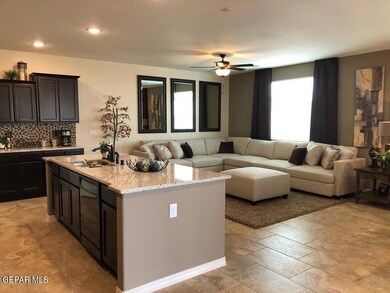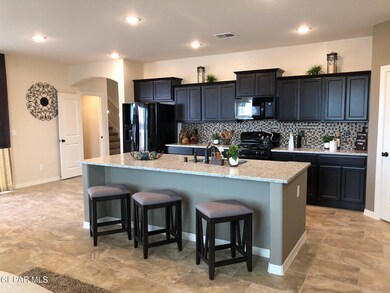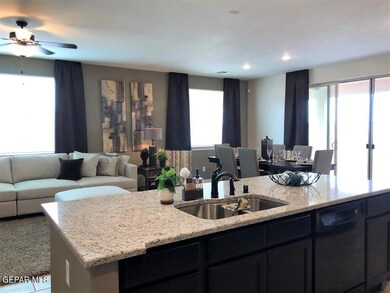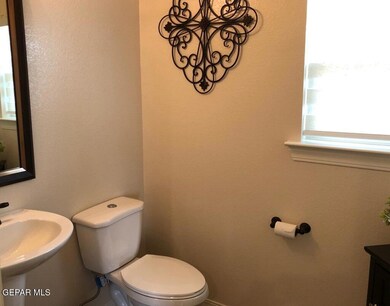
576 Pacific Dunes El Paso, TX 79928
Mission Ridge NeighborhoodEstimated payment $2,202/month
Highlights
- Loft
- Quartz Countertops
- Two Living Areas
- Great Room
- No HOA
- Home Office
About This Home
The Seville II says ''Wow!'' You must see to appreciate this home. A study greets all who enter; this accommodates many lifestyles. Very open gathering area created by great room, dining area & the kitchen. The kitchen includes island for add'l work space; beautiful staggered cabinets & granite counter tops & the essential appliances. Upstairs you will find a spacious loft for another gathering area in the home. Primary suite will accommodate king-sized furniture & it has a spacious retreat. It includes a huge walk-in closet & luxurious bath as well. Two no-nonsense secondary bedrooms. Full bath. Utility room is upstairs for the convenience of doing laundry. Covered patio to enhance your outdoor experience.Interior pictures are of a model of the Seville II. Some pictured features might not be included features. Please verify these with a representative of the Seller.
Listing Agent
Tri-State Ventures Realty, LLC License #0443394 Listed on: 05/28/2025
Home Details
Home Type
- Single Family
Est. Annual Taxes
- $2,085
Year Built
- Built in 2025 | Under Construction
Lot Details
- 8,007 Sq Ft Lot
- West Facing Home
- Back Yard Fenced
- Drip System Landscaping
- Property is zoned R3
Home Design
- Frame Construction
- Pitched Roof
- Shingle Roof
- Stucco Exterior
Interior Spaces
- 2,798 Sq Ft Home
- 2-Story Property
- Ceiling Fan
- Double Pane Windows
- Vinyl Clad Windows
- Blinds
- Great Room
- Two Living Areas
- Dining Area
- Home Office
- Loft
- Washer and Electric Dryer Hookup
Kitchen
- Free-Standing Gas Oven
- <<microwave>>
- Dishwasher
- Kitchen Island
- Quartz Countertops
- Flat Panel Kitchen Cabinets
- Disposal
Flooring
- Carpet
- Tile
Bedrooms and Bathrooms
- 3 Bedrooms
- Primary Bedroom Upstairs
- En-Suite Primary Bedroom
- Walk-In Closet
- Quartz Bathroom Countertops
Parking
- Attached Garage
- Garage Door Opener
Outdoor Features
- Covered patio or porch
Schools
- Mission Ridge Elementary School
- Desert Wind Middle School
- Eastlake High School
Utilities
- Refrigerated Cooling System
- SEER Rated 13-15 Air Conditioning Units
- Heating System Uses Natural Gas
- Tankless Water Heater
- Water Softener is Owned
- Community Sewer or Septic
- High Speed Internet
Community Details
- No Home Owners Association
- Built by CareFree Homes
- Emerald Heights Subdivision
Listing and Financial Details
- Assessor Parcel Number E74300400700200
Map
Home Values in the Area
Average Home Value in this Area
Tax History
| Year | Tax Paid | Tax Assessment Tax Assessment Total Assessment is a certain percentage of the fair market value that is determined by local assessors to be the total taxable value of land and additions on the property. | Land | Improvement |
|---|---|---|---|---|
| 2024 | -- | $40,637 | $40,637 | -- |
Property History
| Date | Event | Price | Change | Sq Ft Price |
|---|---|---|---|---|
| 05/28/2025 05/28/25 | For Sale | $366,180 | -- | $131 / Sq Ft |
Similar Homes in El Paso, TX
Source: Greater El Paso Association of REALTORS®
MLS Number: 923385
APN: E743-004-0070-0200
- 12869 Crystal Downs
- 576 Golden Rise St
- 524 Marble Hills
- 524 Golden Rise St
- 329 Gold Valley
- 324 Gold Valley
- 320 Hidden Gem St
- 12772 Silver Streak Ave
- 12824 Garden Ridge Dr
- 321 Blue Valley
- 12725 Silver Streak Ave
- 312 Gold Valley
- 12829 Hidden Edge Dr
- 309 Blue Valley
- 12333 Clifton Hill Rd
- 12289 Freshwater Dr
- 12744 Hidden Edge Dr
- 312 Hidden Gem St
- 341 Sleepy Run St
- 13074 Cleethorpes St
- 13030 Wellington
- 309 Blue Valley Dr
- 405 Coleford Ln
- 12701 Eastlake Blvd
- 644 Allerton Pkwy
- 270 Silverhill Place
- 12336 Chelmsford Ave
- 257 Adamtowne Dr
- 12354 Thren
- 400 Frodsham St Unit 400 Frodsham St
- 293 Glenlivet Way
- 467 Winter Spring Place
- 289 Hunstanton St
- 13217 Apostle
- 12176 Chapel Hill Rd
- 13209 Bywell
- 272 Hunstanton St
- 241 Ilchester Way
- 141 Nonap Rd
- 12861 Osmotherley Ave
