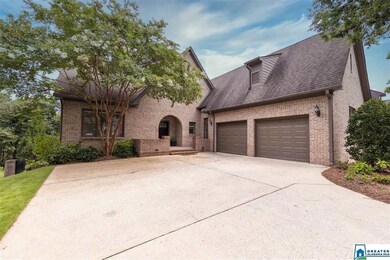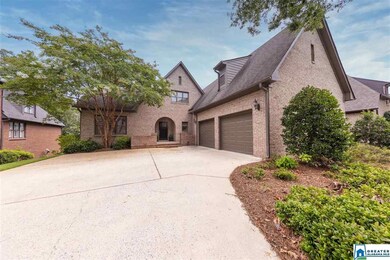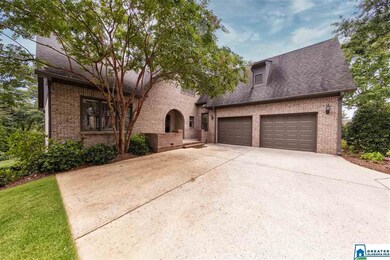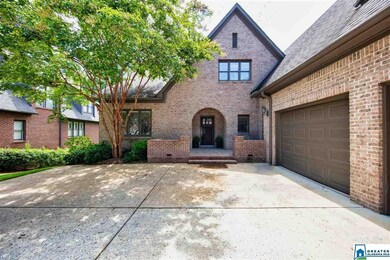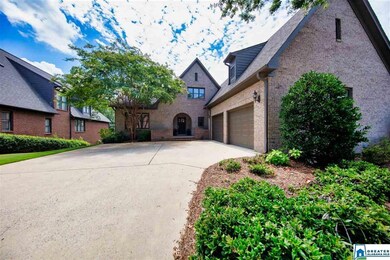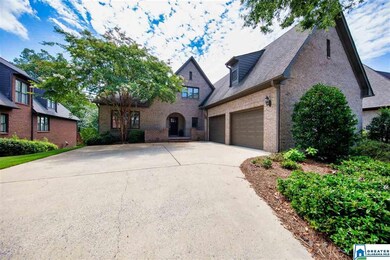
5760 Chestnut Trace Birmingham, AL 35244
Highlights
- Home Theater
- Mountain View
- Wood Flooring
- Trace Crossings Elementary School Rated A
- Covered Deck
- Main Floor Primary Bedroom
About This Home
As of August 2020S-P-A-C-E! Over 5000 sq feet with a homey feel located in one of Hoover's most convenient neighborhoods. This GATED COMMUNITY has sidewalks, friendly neighbors who always wave hello, and pretty views. It's right in the middle of all the action along Hwy 150 and just 3 minutes from I459. Fresh paint and carpet, beautiful hardwood floors, and a wonderful open floor plan make this home so appealing. An expert even said it has the perfect feng shui flow throughout. Plenty of room to work from home. Then, just head downstairs to your media room to relax afterwards. Peaceful view from master bedroom and oh yes - closets! SAY GOODBYE to yard work forever, because the HOA does your lawn maintenance for you. See it immediately.
Home Details
Home Type
- Single Family
Est. Annual Taxes
- $2,819
Year Built
- Built in 2005
Lot Details
- 7,405 Sq Ft Lot
- Sprinkler System
HOA Fees
- $185 Monthly HOA Fees
Parking
- 2 Car Attached Garage
- Front Facing Garage
- Driveway
Home Design
- HardiePlank Siding
- Four Sided Brick Exterior Elevation
Interior Spaces
- 1.5-Story Property
- Wet Bar
- Crown Molding
- Smooth Ceilings
- Recessed Lighting
- Ventless Fireplace
- Gas Log Fireplace
- Great Room with Fireplace
- Dining Room
- Home Theater
- Bonus Room
- Play Room
- Mountain Views
- Home Security System
- Attic
Kitchen
- Electric Oven
- Stove
- <<builtInMicrowave>>
- Dishwasher
- Stainless Steel Appliances
- Stone Countertops
- Disposal
Flooring
- Wood
- Carpet
Bedrooms and Bathrooms
- 5 Bedrooms
- Primary Bedroom on Main
- Walk-In Closet
- Split Vanities
- <<bathWSpaHydroMassageTubToken>>
- Bathtub and Shower Combination in Primary Bathroom
- Separate Shower
- Linen Closet In Bathroom
Laundry
- Laundry Room
- Laundry on main level
- Sink Near Laundry
- Washer and Electric Dryer Hookup
Basement
- Basement Fills Entire Space Under The House
- Natural lighting in basement
Outdoor Features
- Covered Deck
- Screened Deck
Utilities
- Multiple cooling system units
- Multiple Heating Units
- Underground Utilities
- Gas Water Heater
Community Details
- Association fees include common grounds mntc, personal lawn care
- Mckay Association, Phone Number (205) 733-6700
Listing and Financial Details
- Assessor Parcel Number 39-00-33-3-000-034.000
Ownership History
Purchase Details
Home Financials for this Owner
Home Financials are based on the most recent Mortgage that was taken out on this home.Purchase Details
Home Financials for this Owner
Home Financials are based on the most recent Mortgage that was taken out on this home.Purchase Details
Home Financials for this Owner
Home Financials are based on the most recent Mortgage that was taken out on this home.Similar Homes in Birmingham, AL
Home Values in the Area
Average Home Value in this Area
Purchase History
| Date | Type | Sale Price | Title Company |
|---|---|---|---|
| Deed | $470,000 | -- | |
| Deed | $444,000 | -- | |
| Warranty Deed | $400,280 | -- |
Mortgage History
| Date | Status | Loan Amount | Loan Type |
|---|---|---|---|
| Open | $120,000 | New Conventional | |
| Closed | $120,000 | No Value Available | |
| Previous Owner | $126,268 | Unknown | |
| Previous Owner | $412,288 | Purchase Money Mortgage |
Property History
| Date | Event | Price | Change | Sq Ft Price |
|---|---|---|---|---|
| 08/18/2020 08/18/20 | Sold | $470,000 | -2.1% | $90 / Sq Ft |
| 07/24/2020 07/24/20 | For Sale | $479,999 | +8.1% | $92 / Sq Ft |
| 05/28/2020 05/28/20 | Sold | $444,000 | -1.3% | $85 / Sq Ft |
| 05/11/2020 05/11/20 | Price Changed | $449,900 | -4.3% | $87 / Sq Ft |
| 03/19/2020 03/19/20 | For Sale | $469,900 | -- | $90 / Sq Ft |
Tax History Compared to Growth
Tax History
| Year | Tax Paid | Tax Assessment Tax Assessment Total Assessment is a certain percentage of the fair market value that is determined by local assessors to be the total taxable value of land and additions on the property. | Land | Improvement |
|---|---|---|---|---|
| 2024 | $3,910 | $60,640 | -- | -- |
| 2022 | $3,663 | $55,810 | $8,900 | $46,910 |
| 2021 | $3,404 | $51,900 | $8,900 | $43,000 |
| 2020 | $6,233 | $85,540 | $17,800 | $67,740 |
| 2019 | $2,809 | $39,420 | $0 | $0 |
| 2018 | $3,141 | $44,000 | $0 | $0 |
| 2017 | $2,980 | $41,780 | $0 | $0 |
| 2016 | $2,980 | $41,780 | $0 | $0 |
| 2015 | $2,980 | $41,780 | $0 | $0 |
| 2014 | $2,942 | $41,180 | $0 | $0 |
| 2013 | $2,942 | $41,180 | $0 | $0 |
Agents Affiliated with this Home
-
Genny Williams

Seller's Agent in 2020
Genny Williams
eXp Realty, LLC Central
(205) 223-1044
6 in this area
110 Total Sales
-
Kate Smith
K
Seller's Agent in 2020
Kate Smith
LIST Birmingham
(205) 527-1440
11 Total Sales
-
Richard McLemore

Buyer's Agent in 2020
Richard McLemore
ERA King Real Estate - Birmingham
(205) 907-5758
17 in this area
89 Total Sales
Map
Source: Greater Alabama MLS
MLS Number: 889875
APN: 39-00-33-3-000-034.000
- 5707 Chestnut Trace
- 1298 Claire Terrace
- 2010 Swann Ln
- 1281 Claire Terrace
- 1005 Clifton Rd
- 5572 Lake Trace Dr
- 5566 Lake Trace Dr
- 1225 Lillian Terrace
- 1447 Brocks Trace
- 1366 Scout Trace
- 5499 Villa Trace Unit 2145
- 4045 Langston Ford Dr
- 5478 Villa Trace
- 1555 Creekside Dr
- 1415 Scout Ridge Dr
- 2068 Nunnally Pass
- 3333 Trip Run
- 3304 Trip Run
- 3149 Iris Dr
- 5192 Park Trace Dr

