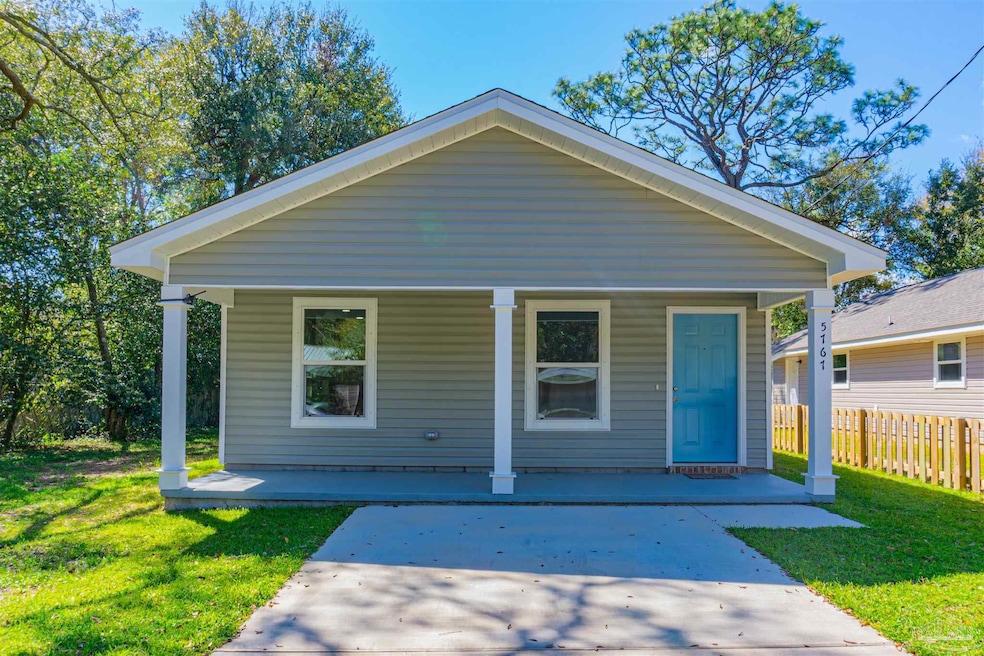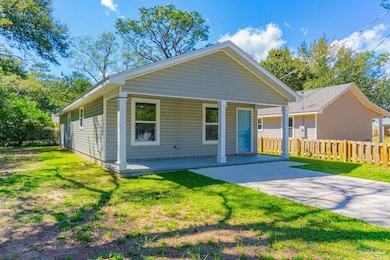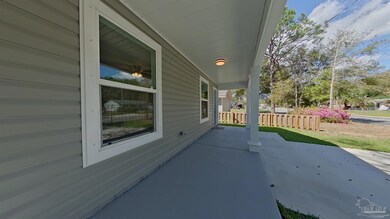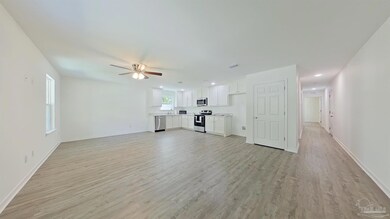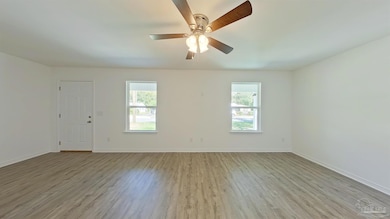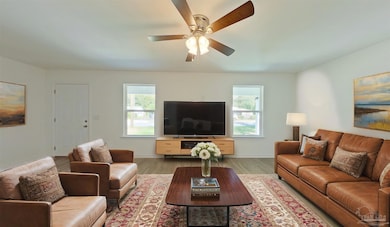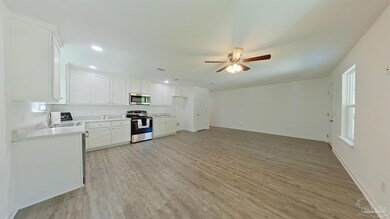
5767 Avondale Rd Bellview, FL 32526
Estimated payment $1,405/month
Highlights
- New Construction
- No HOA
- Porch
- Granite Countertops
- Cottage
- Storm Windows
About This Home
Beautiful new construction cottage situated in Avondale subdivision. This open concept home features, luxury vinyl plank through out, led lighting, ceiling fan in living room and both bedrooms. The kitchen features custom wood cabinets with crown molding, granite countertops, energy star rated stainless steel appliances, stove, dish washer, and built in microwave. Large laundry room which allow for extra storage. Enjoy sitting out on your front covered porch sipping your coffee in the mornings.
Home Details
Home Type
- Single Family
Year Built
- Built in 2024 | New Construction
Home Design
- Cottage
- Slab Foundation
- Frame Construction
- Shingle Roof
- Ridge Vents on the Roof
Interior Spaces
- 1,365 Sq Ft Home
- 1-Story Property
- Ceiling Fan
- Combination Kitchen and Dining Room
- Inside Utility
Kitchen
- <<selfCleaningOvenToken>>
- <<builtInMicrowave>>
- <<ENERGY STAR Qualified Dishwasher>>
- Granite Countertops
Bedrooms and Bathrooms
- 2 Bedrooms
- 2 Full Bathrooms
- Granite Bathroom Countertops
Laundry
- Laundry Room
- Washer and Dryer Hookup
Home Security
- Storm Windows
- Storm Doors
- Fire and Smoke Detector
Parking
- 2 Parking Spaces
- Driveway
Schools
- Bellview Elementary And Middle School
- Pine Forest High School
Utilities
- Central Heating and Cooling System
- Electric Water Heater
Additional Features
- Energy-Efficient Insulation
- Porch
- 5,872 Sq Ft Lot
Community Details
- No Home Owners Association
- Avondale Subdivision
Listing and Financial Details
- Home warranty included in the sale of the property
- Assessor Parcel Number 012S312000027006
Map
Home Values in the Area
Average Home Value in this Area
Tax History
| Year | Tax Paid | Tax Assessment Tax Assessment Total Assessment is a certain percentage of the fair market value that is determined by local assessors to be the total taxable value of land and additions on the property. | Land | Improvement |
|---|---|---|---|---|
| 2024 | -- | $15,000 | $15,000 | -- |
Property History
| Date | Event | Price | Change | Sq Ft Price |
|---|---|---|---|---|
| 07/04/2025 07/04/25 | Price Changed | $214,900 | -4.4% | $157 / Sq Ft |
| 03/26/2025 03/26/25 | For Sale | $224,900 | -- | $165 / Sq Ft |
Similar Homes in the area
Source: Pensacola Association of REALTORS®
MLS Number: 661268
APN: 01-2S-31-2000-027-006
- 4651 Kingston Dr
- 4681 Kingston Dr
- 4670 Durham Dr
- 4674 Durham Dr
- 5686 Avondale Rd
- 4680 Lanett Dr
- 4662 Oakland Dr
- 4680 Oakland Dr
- 4675 Oakland Dr
- 5771 Hermosa Cir
- 5989 Pursley Ave
- 6574 Paso Fino Dr
- 6173 Native Dancer Way
- 6105 Secretariat Way
- 6004 Royal Port Ct
- 6005 Royal Port Ct
- 6036 Royal Port Ct
- 5666 Vestavia Ln
- 4712 Clara St
- 2310 Buckingham Rd
- 5818 Ventura Ln
- 5832 Belmont Stakes Rd
- 6161 Native Dancer Way
- 6091 Royal Port Ct
- 7055 Coronado Dr
- 6225 Mobile Hwy
- 7190 Pennington Dr
- 5934 Bilek Dr
- 6227 Dallas Ave
- 6227 Dallas Ave
- 5188 Regalo Dr
- 7791 Lilah Ln
- 7145 Pearson Rd Unit B
- 5272 Westwind Cir
- 2702 Massachusetts Ave
- 3505 Oakcalla Dr
- 7841 Lenora Ct
- 5833 Providence Loop
- 6258 Sondu Ave
- 3000 Brigantine Dr
