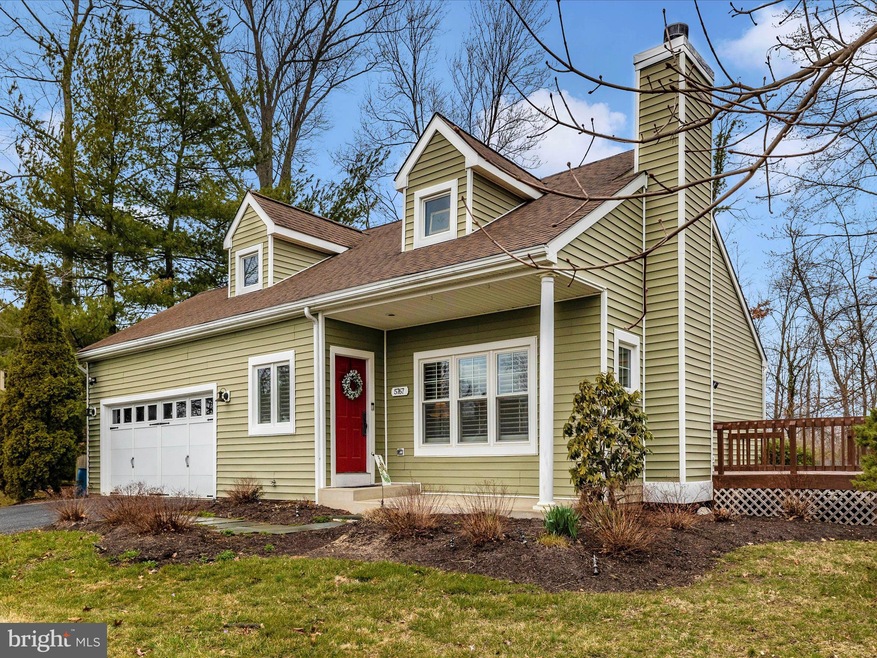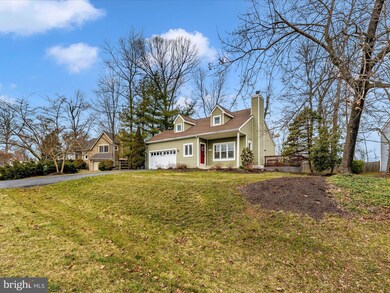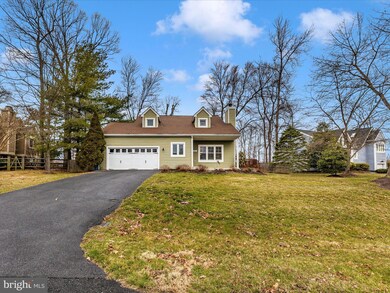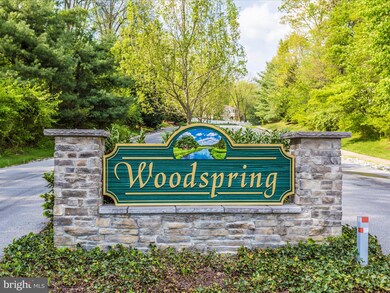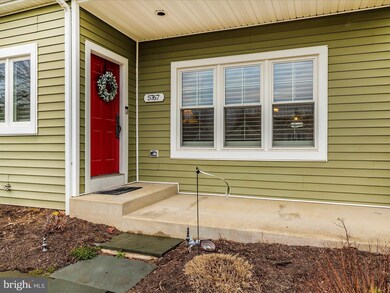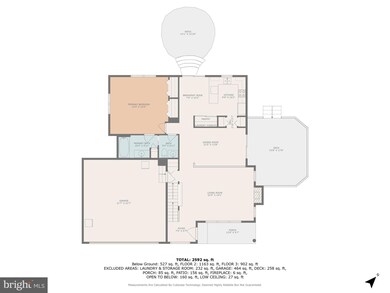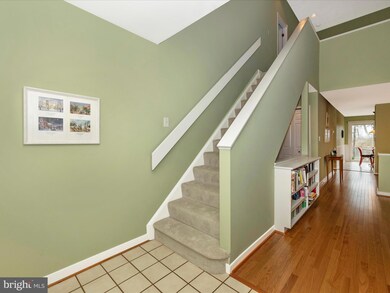
5767 Windwood Way New Market, MD 21774
Highlights
- Open Floorplan
- Colonial Architecture
- Wood Flooring
- New Market Elementary School Rated A-
- Deck
- Main Floor Bedroom
About This Home
As of March 2024Welcome to the Woodspring at New Market Community and this Charming and Spacious Colonial with 3 Finished Levels boasting Brand New Carpeting and New Hardwood Floors, on a Delightful Cul-de-Sac. The Current Owner has Tastefully Updated Many Aspects of the Home, and it's Truly Move-in Ready. The Main Level offers an Open Floor Plan with Custom Plantation Shutters; Spacious Living Room w/Wood Burning Fireplace; Dining Room w/Slider to Side Deck; Bright and Cheery Table Space Kitchen has Granite Counters, Large Pantry (former laundry closet that can be converted back if so desired); and Slider to Rear Patio and Fenced Rear Yard; The Spacious Main Level Primary Bedroom has an Updated Ceramic Bath; The Upper Level Boasts an Amazing Loft; 2 Bedrooms, 'Bonus Room' (that could be a 4th Bedroom') and a Nicely Updated Ceramic Hall Bath; The Lower Level offers a Family Room with Surround Sound (and Equipment that conveys); Full Bath, Utility Closet and Storage. You'll Love the Location, as it's Super Convenient to Schools, Shopping and Major Commuter Routes.
Last Agent to Sell the Property
RE/MAX Realty Plus License #301255 Listed on: 03/01/2024

Home Details
Home Type
- Single Family
Est. Annual Taxes
- $4,878
Year Built
- Built in 1989
Lot Details
- 10,580 Sq Ft Lot
- Property is Fully Fenced
- Wood Fence
- Property is zoned R3
HOA Fees
- $75 Monthly HOA Fees
Parking
- 2 Car Attached Garage
- Front Facing Garage
- Driveway
Home Design
- Colonial Architecture
- Frame Construction
Interior Spaces
- Property has 3 Levels
- Open Floorplan
- Built-In Features
- Ceiling Fan
- Wood Burning Fireplace
- Fireplace With Glass Doors
- Family Room
- Living Room
- Breakfast Room
- Dining Room
- Den
- Loft
- Storage Room
- Utility Room
Kitchen
- Eat-In Kitchen
- Electric Oven or Range
- <<builtInRangeToken>>
- <<builtInMicrowave>>
- Freezer
- Dishwasher
- Disposal
Flooring
- Wood
- Carpet
Bedrooms and Bathrooms
- En-Suite Primary Bedroom
Laundry
- Laundry Room
- Laundry on main level
- Dryer
- Washer
Partially Finished Basement
- Sump Pump
- Laundry in Basement
- Crawl Space
Accessible Home Design
- Level Entry For Accessibility
Outdoor Features
- Deck
- Patio
- Shed
Schools
- New Market Elementary And Middle School
- Linganore High School
Utilities
- Central Air
- Heat Pump System
- Electric Water Heater
Community Details
- Woodspring At New Market Subdivision
Listing and Financial Details
- Tax Lot 11
- Assessor Parcel Number 1109272348
Ownership History
Purchase Details
Home Financials for this Owner
Home Financials are based on the most recent Mortgage that was taken out on this home.Purchase Details
Home Financials for this Owner
Home Financials are based on the most recent Mortgage that was taken out on this home.Purchase Details
Home Financials for this Owner
Home Financials are based on the most recent Mortgage that was taken out on this home.Purchase Details
Purchase Details
Home Financials for this Owner
Home Financials are based on the most recent Mortgage that was taken out on this home.Similar Homes in New Market, MD
Home Values in the Area
Average Home Value in this Area
Purchase History
| Date | Type | Sale Price | Title Company |
|---|---|---|---|
| Deed | $560,000 | Community Title | |
| Deed | $374,900 | New Horizon Title Inc | |
| Deed | $395,000 | -- | |
| Deed | $200,000 | -- | |
| Deed | $190,000 | -- |
Mortgage History
| Date | Status | Loan Amount | Loan Type |
|---|---|---|---|
| Open | $460,000 | New Conventional | |
| Closed | $445,000 | New Conventional | |
| Previous Owner | $200,000 | Stand Alone Second | |
| Previous Owner | $263,306 | New Conventional | |
| Previous Owner | $295,000 | New Conventional | |
| Previous Owner | $161,500 | No Value Available | |
| Closed | -- | No Value Available |
Property History
| Date | Event | Price | Change | Sq Ft Price |
|---|---|---|---|---|
| 03/27/2024 03/27/24 | Sold | $560,000 | +6.7% | $238 / Sq Ft |
| 03/04/2024 03/04/24 | Pending | -- | -- | -- |
| 03/01/2024 03/01/24 | For Sale | $524,900 | +40.0% | $223 / Sq Ft |
| 05/22/2013 05/22/13 | Sold | $374,900 | 0.0% | $200 / Sq Ft |
| 03/28/2013 03/28/13 | Pending | -- | -- | -- |
| 03/27/2013 03/27/13 | For Sale | $374,900 | -- | $200 / Sq Ft |
Tax History Compared to Growth
Tax History
| Year | Tax Paid | Tax Assessment Tax Assessment Total Assessment is a certain percentage of the fair market value that is determined by local assessors to be the total taxable value of land and additions on the property. | Land | Improvement |
|---|---|---|---|---|
| 2024 | $5,324 | $432,400 | $124,000 | $308,400 |
| 2023 | $4,966 | $416,200 | $0 | $0 |
| 2022 | $4,734 | $400,000 | $0 | $0 |
| 2021 | $4,458 | $383,800 | $99,400 | $284,400 |
| 2020 | $4,371 | $368,800 | $0 | $0 |
| 2019 | $4,197 | $353,800 | $0 | $0 |
| 2018 | $3,971 | $338,800 | $85,400 | $253,400 |
| 2017 | $3,759 | $338,800 | $0 | $0 |
| 2016 | $3,585 | $316,067 | $0 | $0 |
| 2015 | $3,585 | $304,700 | $0 | $0 |
| 2014 | $3,585 | $304,700 | $0 | $0 |
Agents Affiliated with this Home
-
Maureen Nichols

Seller's Agent in 2024
Maureen Nichols
RE/MAX
(240) 674-2865
10 in this area
212 Total Sales
-
Kelly Malagari

Seller Co-Listing Agent in 2024
Kelly Malagari
RE/MAX
(301) 325-3087
10 in this area
134 Total Sales
-
Lucy Renehan

Buyer's Agent in 2024
Lucy Renehan
Berkshire Hathaway HomeServices Homesale Realty
(410) 746-4271
2 in this area
33 Total Sales
-
Jacquelyn Sherwood

Seller's Agent in 2013
Jacquelyn Sherwood
Mackintosh, Inc.
(301) 788-7362
3 in this area
48 Total Sales
Map
Source: Bright MLS
MLS Number: MDFR2044974
APN: 09-272348
- 5762 Lichenbark Cir
- 614 Gala Way
- 5627 Old New Market Rd
- 5785 Moss Rock Way
- 5759 Woodglade Cir
- 319 Nicholas Hall St
- 5697 Joseph Ct
- 5702 Joseph Ct
- 41 W Main St
- 5696 Joseph Ct
- 5533 Sponseller Ct
- 10924 Rawley Rd
- 5514 Wicomico Dr
- 5024B Green Valley Rd
- 12350A Sherwood Forest Dr
- 12350 Sherwood Forest Dr
- 12400 Catoctin View Dr
- 5515 Boyers Mill Rd
- 10817 Old National Pike
- 5633 Catoctin Ridge Dr
