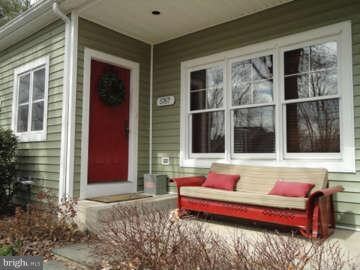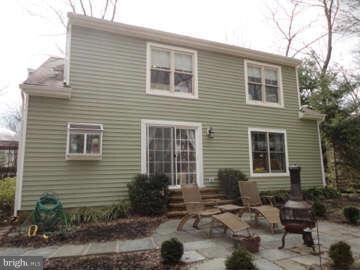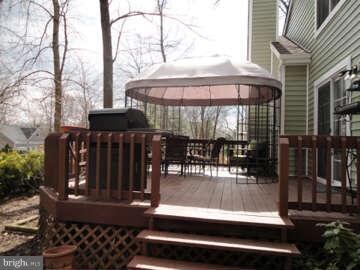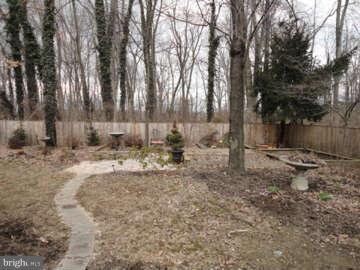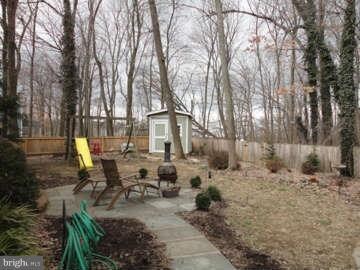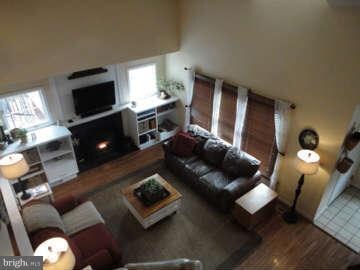
5767 Windwood Way New Market, MD 21774
Highlights
- Open Floorplan
- Wood Burning Stove
- Loft
- New Market Elementary School Rated A-
- Contemporary Architecture
- 1 Fireplace
About This Home
As of March 2024Charming home with a cottage feel! Enjoy nature from private backyard space that is completely landscaped! Lovely wooded lot! First floor master bedroom! Newer roof, siding, HVAC, water heater and the list goes on! Minutes to Rt. 70.
Last Agent to Sell the Property
Mackintosh, Inc. License #521912 Listed on: 03/27/2013
Home Details
Home Type
- Single Family
Est. Annual Taxes
- $3,810
Year Built
- Built in 1989
Lot Details
- 10,580 Sq Ft Lot
- Property is in very good condition
- Property is zoned R3
HOA Fees
- $47 Monthly HOA Fees
Parking
- 2 Car Attached Garage
Home Design
- Contemporary Architecture
- Vinyl Siding
Interior Spaces
- Property has 3 Levels
- Open Floorplan
- Ceiling Fan
- 1 Fireplace
- Wood Burning Stove
- Entrance Foyer
- Family Room Overlook on Second Floor
- Living Room
- Dining Room
- Loft
- Storage Room
- Laundry Room
- Finished Basement
- Basement Fills Entire Space Under The House
Kitchen
- Eat-In Kitchen
- Electric Oven or Range
- <<microwave>>
- Ice Maker
- Dishwasher
- Disposal
Bedrooms and Bathrooms
- 4 Bedrooms | 1 Main Level Bedroom
- En-Suite Primary Bedroom
- 3 Full Bathrooms
Outdoor Features
- Shed
Utilities
- Central Heating and Cooling System
- Heat Pump System
- Vented Exhaust Fan
- Electric Water Heater
- Public Septic
Community Details
- Cute And Cozy!
Listing and Financial Details
- Tax Lot 11
- Assessor Parcel Number 1109272348
Ownership History
Purchase Details
Home Financials for this Owner
Home Financials are based on the most recent Mortgage that was taken out on this home.Purchase Details
Home Financials for this Owner
Home Financials are based on the most recent Mortgage that was taken out on this home.Purchase Details
Home Financials for this Owner
Home Financials are based on the most recent Mortgage that was taken out on this home.Purchase Details
Purchase Details
Home Financials for this Owner
Home Financials are based on the most recent Mortgage that was taken out on this home.Similar Homes in New Market, MD
Home Values in the Area
Average Home Value in this Area
Purchase History
| Date | Type | Sale Price | Title Company |
|---|---|---|---|
| Deed | $560,000 | Community Title | |
| Deed | $374,900 | New Horizon Title Inc | |
| Deed | $395,000 | -- | |
| Deed | $200,000 | -- | |
| Deed | $190,000 | -- |
Mortgage History
| Date | Status | Loan Amount | Loan Type |
|---|---|---|---|
| Open | $460,000 | New Conventional | |
| Closed | $445,000 | New Conventional | |
| Previous Owner | $200,000 | Stand Alone Second | |
| Previous Owner | $263,306 | New Conventional | |
| Previous Owner | $295,000 | New Conventional | |
| Previous Owner | $161,500 | No Value Available | |
| Closed | -- | No Value Available |
Property History
| Date | Event | Price | Change | Sq Ft Price |
|---|---|---|---|---|
| 03/27/2024 03/27/24 | Sold | $560,000 | +6.7% | $238 / Sq Ft |
| 03/04/2024 03/04/24 | Pending | -- | -- | -- |
| 03/01/2024 03/01/24 | For Sale | $524,900 | +40.0% | $223 / Sq Ft |
| 05/22/2013 05/22/13 | Sold | $374,900 | 0.0% | $200 / Sq Ft |
| 03/28/2013 03/28/13 | Pending | -- | -- | -- |
| 03/27/2013 03/27/13 | For Sale | $374,900 | -- | $200 / Sq Ft |
Tax History Compared to Growth
Tax History
| Year | Tax Paid | Tax Assessment Tax Assessment Total Assessment is a certain percentage of the fair market value that is determined by local assessors to be the total taxable value of land and additions on the property. | Land | Improvement |
|---|---|---|---|---|
| 2024 | $5,324 | $432,400 | $124,000 | $308,400 |
| 2023 | $4,966 | $416,200 | $0 | $0 |
| 2022 | $4,734 | $400,000 | $0 | $0 |
| 2021 | $4,458 | $383,800 | $99,400 | $284,400 |
| 2020 | $4,371 | $368,800 | $0 | $0 |
| 2019 | $4,197 | $353,800 | $0 | $0 |
| 2018 | $3,971 | $338,800 | $85,400 | $253,400 |
| 2017 | $3,759 | $338,800 | $0 | $0 |
| 2016 | $3,585 | $316,067 | $0 | $0 |
| 2015 | $3,585 | $304,700 | $0 | $0 |
| 2014 | $3,585 | $304,700 | $0 | $0 |
Agents Affiliated with this Home
-
Maureen Nichols

Seller's Agent in 2024
Maureen Nichols
RE/MAX
(240) 674-2865
10 in this area
212 Total Sales
-
Kelly Malagari

Seller Co-Listing Agent in 2024
Kelly Malagari
RE/MAX
(301) 325-3087
10 in this area
134 Total Sales
-
Lucy Renehan

Buyer's Agent in 2024
Lucy Renehan
Berkshire Hathaway HomeServices Homesale Realty
(410) 746-4271
2 in this area
33 Total Sales
-
Jacquelyn Sherwood

Seller's Agent in 2013
Jacquelyn Sherwood
Mackintosh, Inc.
(301) 788-7362
3 in this area
48 Total Sales
Map
Source: Bright MLS
MLS Number: 1003416662
APN: 09-272348
- 5762 Lichenbark Cir
- 614 Gala Way
- 5627 Old New Market Rd
- 5785 Moss Rock Way
- 5759 Woodglade Cir
- 319 Nicholas Hall St
- 5697 Joseph Ct
- 5702 Joseph Ct
- 41 W Main St
- 5696 Joseph Ct
- 5533 Sponseller Ct
- 10924 Rawley Rd
- 5514 Wicomico Dr
- 5024B Green Valley Rd
- 12350A Sherwood Forest Dr
- 12350 Sherwood Forest Dr
- 12400 Catoctin View Dr
- 5515 Boyers Mill Rd
- 10817 Old National Pike
- 5633 Catoctin Ridge Dr

