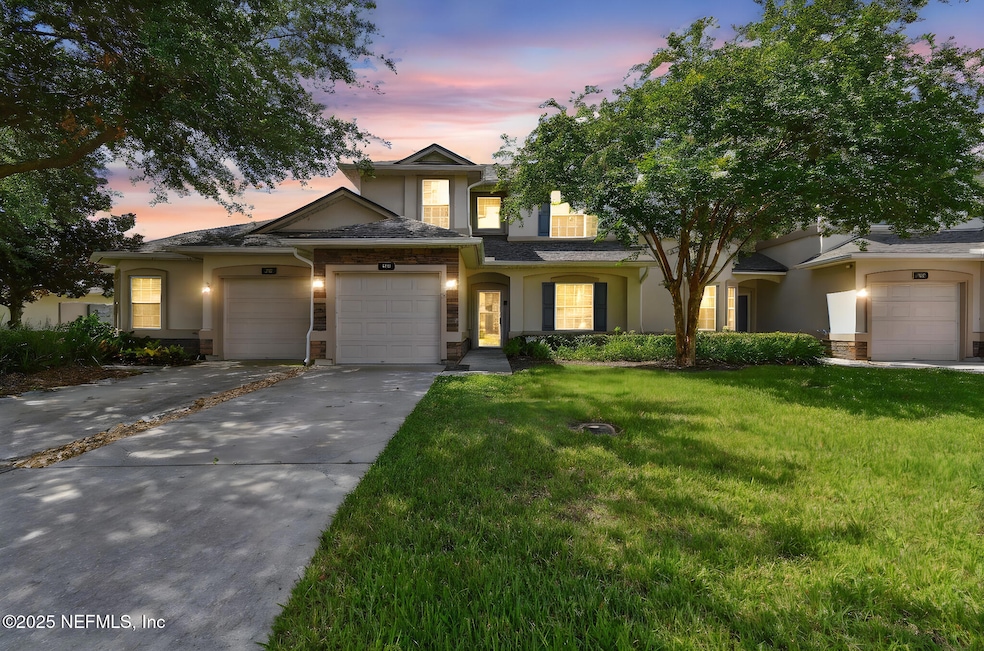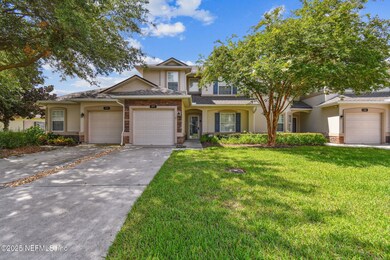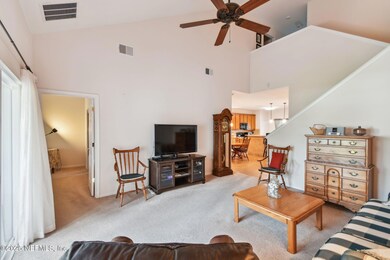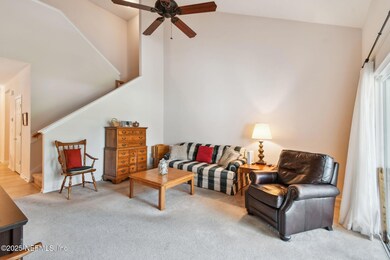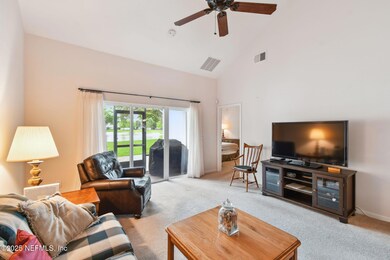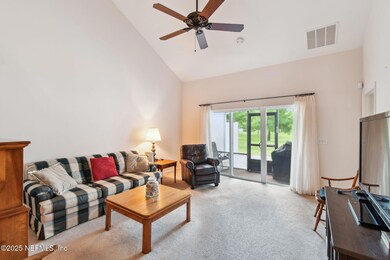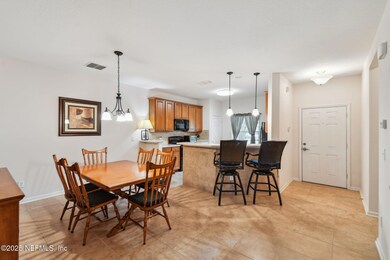
577 Wooded Crossing Cir Saint Augustine, FL 32084
Estimated payment $2,111/month
Highlights
- Fitness Center
- Home fronts a pond
- Tennis Courts
- Crookshank Elementary School Rated A-
- Clubhouse
- Home Gym
About This Home
Don't miss this opportunity to own a move-in-ready townhouse in the desirable Villas at Heritage Park! Boasting 3 bedrooms, 2.5 baths, and an attached garage, this home offers the perfect combination of space and practicality. Highlights include soaring vaulted ceilings, a modern kitchen with Corian countertops, and a private covered patio overlooking a tranquil lake. Plus, enjoy access to community amenities like a pool and clubhouse. Located just a short drive from historic St. Augustine and pristine beaches, this townhouse is a true gem. Schedule your showing now!
Townhouse Details
Home Type
- Townhome
Est. Annual Taxes
- $2,089
Year Built
- Built in 2008
Lot Details
- 2,614 Sq Ft Lot
- Home fronts a pond
HOA Fees
Parking
- 1 Car Garage
- Garage Door Opener
Home Design
- Brick or Stone Veneer
- Shingle Roof
- Stucco
Interior Spaces
- 1,608 Sq Ft Home
- 2-Story Property
- Ceiling Fan
- Living Room
- Dining Room
- Home Gym
- Laundry in unit
Kitchen
- Breakfast Bar
- Electric Range
- Microwave
- Dishwasher
- Disposal
Flooring
- Carpet
- Tile
Bedrooms and Bathrooms
- 3 Bedrooms
- Split Bedroom Floorplan
- Walk-In Closet
- Bathtub and Shower Combination in Primary Bathroom
Schools
- Crookshank Elementary School
- Sebastian Middle School
- St. Augustine High School
Utilities
- Central Heating and Cooling System
- Water Softener is Owned
Listing and Financial Details
- Assessor Parcel Number 1032061440
Community Details
Overview
- Association fees include ground maintenance
- Heritage Park Subdivision
- On-Site Maintenance
Amenities
- Clubhouse
Recreation
- Tennis Courts
- Community Playground
- Fitness Center
Map
Home Values in the Area
Average Home Value in this Area
Tax History
| Year | Tax Paid | Tax Assessment Tax Assessment Total Assessment is a certain percentage of the fair market value that is determined by local assessors to be the total taxable value of land and additions on the property. | Land | Improvement |
|---|---|---|---|---|
| 2025 | $2,013 | $148,727 | -- | -- |
| 2024 | $2,013 | $144,535 | -- | -- |
| 2023 | $2,013 | $140,325 | $0 | $0 |
| 2022 | $1,953 | $136,238 | $0 | $0 |
| 2021 | $1,934 | $132,270 | $0 | $0 |
| 2020 | $1,926 | $130,444 | $0 | $0 |
| 2019 | $1,942 | $127,511 | $0 | $0 |
| 2018 | $1,916 | $125,133 | $0 | $0 |
| 2017 | $1,906 | $122,559 | $0 | $0 |
| 2016 | $1,902 | $123,639 | $0 | $0 |
| 2015 | $1,922 | $122,780 | $0 | $0 |
| 2014 | $1,924 | $121,806 | $0 | $0 |
Property History
| Date | Event | Price | Change | Sq Ft Price |
|---|---|---|---|---|
| 07/17/2025 07/17/25 | For Sale | $310,000 | -- | $193 / Sq Ft |
Purchase History
| Date | Type | Sale Price | Title Company |
|---|---|---|---|
| Interfamily Deed Transfer | -- | None Available | |
| Special Warranty Deed | $169,500 | North American Title Company |
Similar Homes in Saint Augustine, FL
Source: realMLS (Northeast Florida Multiple Listing Service)
MLS Number: 2099005
APN: 103206-1440
- 1048 Oak Arbor Cir
- 816 Oak Arbor Cir
- 1295 Woodlawn Rd
- 912 Kennedy Dr
- 1205 Wild Palm Ct
- 913 Oak Arbor Cir
- 775 E Red House Branch Rd
- 1312 Eisenhower Dr
- 75 Codman Dr
- 735 E Red House Branch Rd
- 727 E Red House Branch Rd
- 0 Eisenhower Dr
- 500 Pullman Cir
- 137 Codman Dr
- 271 Roaring Brook Dr
- 96 Cypress Bluff Way
- 106 Cypress Bluff Way
- 133 Cypress Bluff Way
- 137 Cypress Bluff Way
- 123 Cypress Bluff Way
- 352 Wooded Crossing Cir
- 133 Grafft Ln
- 649 Montiano Cir
- 96 Cody St
- 71 Utina Way
- 162 Cody St
- 631 Oakland Ave
- 222 Cody St
- 22 Pullman Cir
- 554 Fern Ave
- 2800 N 4th St
- 167 Whispering Brook Dr
- 127 Plantation Point Dr
- 94 Red House Cir
- 625 Fairway Dr Unit 302
- 625 Fairway Dr Unit 301
- 605 Fairway Dr Unit 307
- 2770 Schaller Rd
- 4430 Manucy Rd Unit C
- 1829 Keswick Rd
