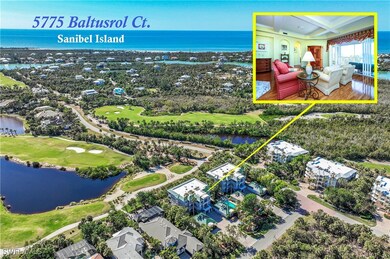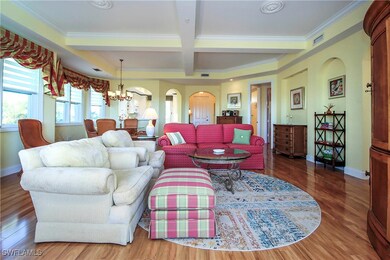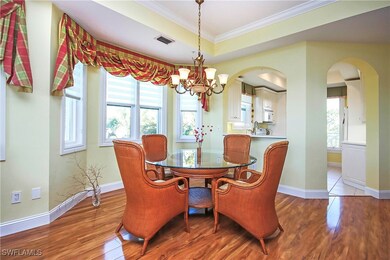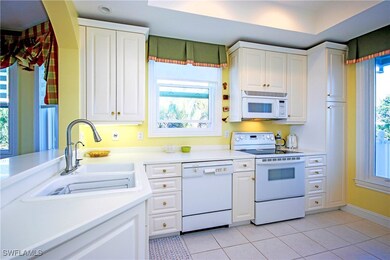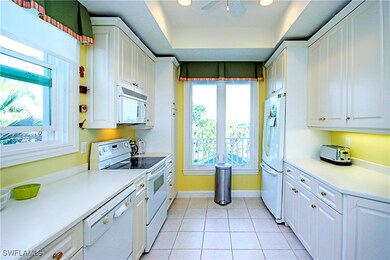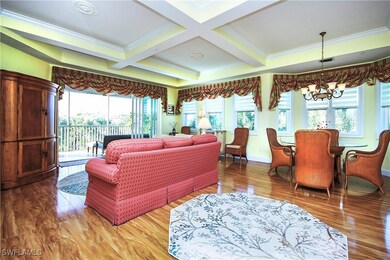
5775 Baltusrol Ct Unit 302 Sanibel, FL 33957
Estimated payment $6,338/month
Highlights
- Golf Course Community
- Fitness Center
- Golf Course View
- Sanibel Elementary School Rated A-
- Penthouse
- Clubhouse
About This Home
A true sanctuary bathed in natural light, SW corner penthouse unit, open floor plan and tastefully decorated 2BR/2BA residence overlooking manicured grounds of the 9th and 17th fairways of the exclusive Sanctuary Golf Club featuring fine appointments to include Cherrywood laminate flooring. Tray ceilings accented by crown molding and wood cabinetry built-ins to include a full size murphy bed. Main living area accesses an airy lanai through high impact pocketed sliding glass doors (and windows throughout) enhances the indoor/outdoor island lifestyle for add'l dining and relaxation. Spacious primary suite also accesses the screen enclosed lanai and offers ample closet space to include an organized walk-in. Large primary bathroom offers double vanities, separate tub and shower, bidet and skylight for a sun kissed island day. With its world-class golf course, unspoiled natural setting, superb cuisine, and casual elegance, the Sanctuary has been recognized for coveted national awards. In 2003, earning the prestigious Audubon International Certificate. This meticulously maintained private golf course designed by Arthur Hills in 1992 offers the true golf experience, this 18 hole championship golf course spans over 6800 yards and is the only golf course in the country meandering through a Federal Wildlife Refuge. Optional amenities, equity and social memberships are available at the Sanctuary.
Property Details
Home Type
- Condominium
Est. Annual Taxes
- $7,795
Year Built
- Built in 1997
Lot Details
- Northwest Facing Home
HOA Fees
- $1,594 Monthly HOA Fees
Parking
- 1 Car Detached Garage
- 1 Detached Carport Space
- Garage Door Opener
- Guest Parking
Property Views
- Views of Preserve
- Golf Course Views
Home Design
- Penthouse
- Metal Roof
- Stucco
Interior Spaces
- 1,356 Sq Ft Home
- 3-Story Property
- Furnished
- Built-In Features
- Coffered Ceiling
- Tray Ceiling
- Ceiling Fan
- Sliding Windows
- Combination Dining and Living Room
Kitchen
- Electric Cooktop
- Microwave
- Ice Maker
- Dishwasher
- Disposal
Flooring
- Wood
- Carpet
- Tile
Bedrooms and Bathrooms
- 2 Bedrooms
- Split Bedroom Floorplan
- Walk-In Closet
- 2 Full Bathrooms
- Bidet
- Dual Sinks
- Bathtub
- Separate Shower
Laundry
- Dryer
- Washer
Home Security
Outdoor Features
- Balcony
- Screened Patio
Utilities
- Central Heating and Cooling System
- Cable TV Available
Listing and Financial Details
- Legal Lot and Block B302 / 302
- Assessor Parcel Number 12-46-21-T1-0070B.B302
Community Details
Overview
- Association fees include management, irrigation water, legal/accounting, ground maintenance, pest control, water
- 12 Units
- Association Phone (239) 472-5020
- Low-Rise Condominium
- Ibis Subdivision
Amenities
- Clubhouse
- Elevator
Recreation
- Golf Course Community
- Tennis Courts
- Pickleball Courts
- Bocce Ball Court
- Fitness Center
- Community Pool
- Putting Green
Pet Policy
- Call for details about the types of pets allowed
Security
- Impact Glass
- High Impact Door
- Fire and Smoke Detector
- Fire Sprinkler System
Map
Home Values in the Area
Average Home Value in this Area
Tax History
| Year | Tax Paid | Tax Assessment Tax Assessment Total Assessment is a certain percentage of the fair market value that is determined by local assessors to be the total taxable value of land and additions on the property. | Land | Improvement |
|---|---|---|---|---|
| 2024 | $522 | $540,670 | -- | -- |
| 2023 | $522 | $35,167 | $0 | $35,167 |
| 2022 | $6,574 | $446,835 | $0 | $0 |
| 2021 | $5,792 | $406,214 | $0 | $406,214 |
| 2020 | $5,786 | $400,520 | $0 | $400,520 |
| 2019 | $5,363 | $368,220 | $0 | $368,220 |
| 2018 | $5,490 | $369,028 | $0 | $369,028 |
| 2017 | $5,668 | $372,258 | $0 | $372,258 |
| 2016 | $5,556 | $358,449 | $0 | $358,449 |
| 2015 | $5,220 | $327,800 | $0 | $327,800 |
| 2014 | -- | $337,400 | $0 | $337,400 |
| 2013 | -- | $289,300 | $0 | $289,300 |
Property History
| Date | Event | Price | Change | Sq Ft Price |
|---|---|---|---|---|
| 02/15/2025 02/15/25 | For Sale | $739,000 | +60.7% | $545 / Sq Ft |
| 10/31/2017 10/31/17 | Sold | $460,000 | -7.7% | $315 / Sq Ft |
| 10/01/2017 10/01/17 | Pending | -- | -- | -- |
| 11/23/2016 11/23/16 | For Sale | $498,500 | -- | $342 / Sq Ft |
Purchase History
| Date | Type | Sale Price | Title Company |
|---|---|---|---|
| Interfamily Deed Transfer | -- | Attorney | |
| Warranty Deed | $460,000 | Superior Title Services Of S | |
| Warranty Deed | $375,000 | Superior Title Services Of S | |
| Corporate Deed | $560,000 | Executive Title Ins Svcs Inc | |
| Warranty Deed | $310,000 | -- | |
| Warranty Deed | -- | -- |
Similar Homes in Sanibel, FL
Source: Florida Gulf Coast Multiple Listing Service
MLS Number: 225016011
APN: 12-46-21-T1-0070B.B302
- 2605 Wulfert Rd Unit 5
- 2619 Wulfert Rd Unit 5
- 5729 Baltusrol Ct
- 2675 Wulfert Rd Unit 3
- 5681 Baltusrol Ct Unit 2B
- 5681 Baltusrol Ct Unit 3A
- 5669 Baltusrol Ct Unit 2
- 6101 Starling Way
- 6120 Henderson Rd
- 5657 Baltusrol Ct Unit 2B
- 5603 Baltusrol Ct
- 5603 Baltusrol Ct Unit 69
- 2755 Wulfert Rd
- 6093 Henderson Rd
- 2349 Wulfert Rd
- 2349 Wulfert Rd Unit 12
- 2453 Wulfert Rd Unit 24
- 5633 Baltusrol Ct
- 2450 Wulfert Rd
- 1057 Blue Heron Dr
- 852 Rabbit Rd
- 785 Rabbit Rd
- 3911 Blueberry Ln
- 3813 Dewberry Ln
- 2980 Harpoon Ln
- 3103 Harpoon Ln
- 3687 Blueberry Ln
- 2240 Oleander St
- 3680 Gasparilla St
- 3741 Citrus St
- 4404 Lake Heather Cir
- 5109 Flamingo Dr
- 1672 Atlanta Plaza Dr
- 1550 Centre St
- 5478 Avenue C
- 5310 Sands Blvd
- 10796 Russell Rd
- 2706 SW 54th Terrace

