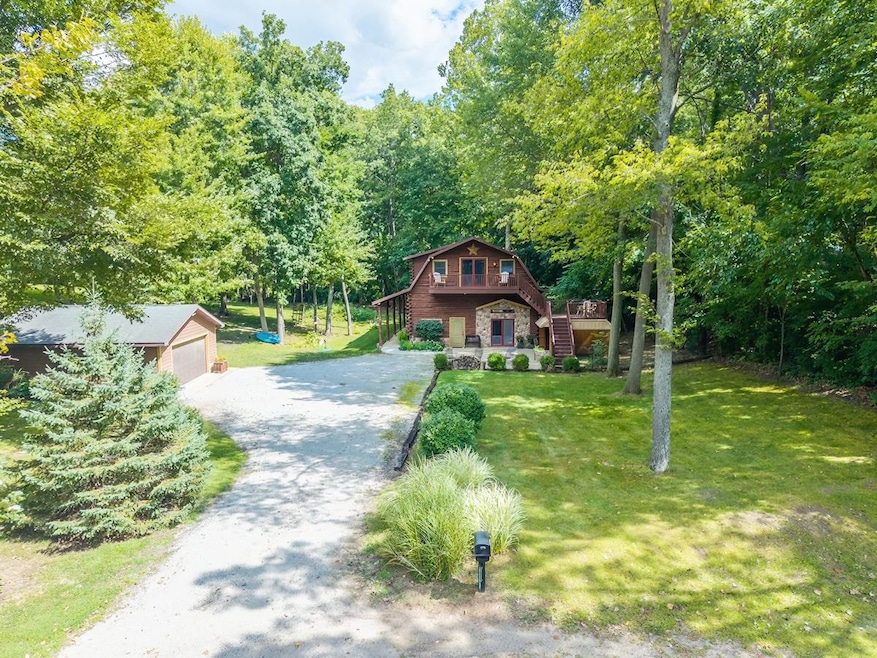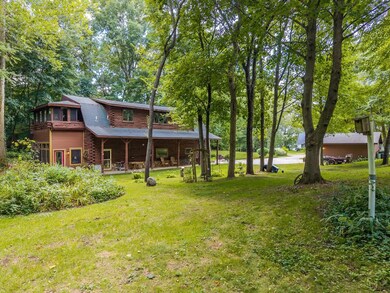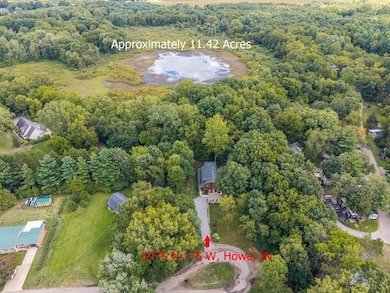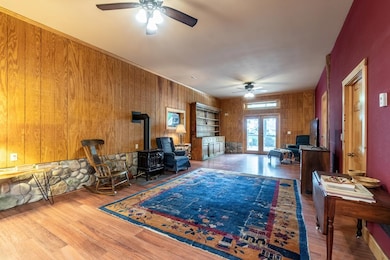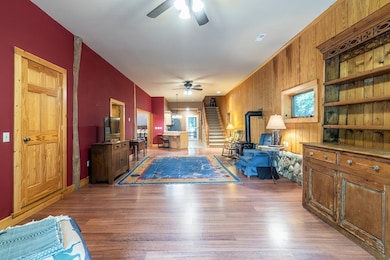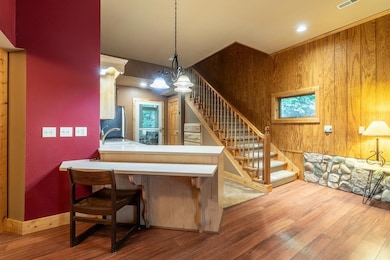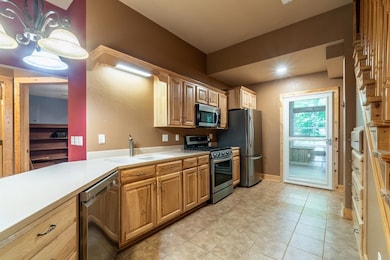Estimated payment $2,182/month
Highlights
- 11.42 Acre Lot
- Lake Property
- Backs to Open Ground
- Open Floorplan
- Wooded Lot
- Wood Flooring
About This Home
Escape to tranquility in this impressive 3-bedroom, 2-bathroom log home nestled on 11.42 acres of lush woodland, complete with wetlands and abundant wildlife. Spanning 3,000 square feet, this spacious retreat offers rustic charm and modern convenience. The main level features a cozy living room with a freestanding Vermont Casting gas heater, gleaming hardwood floors, and an open-concept kitchen with breakfast bar, built-in storage, pantry closet, and all appliances included. A bedroom, full bath, enclosed porch, laundry room, mechanical room and access to the walk-up attic storage complete the main floor. Upstairs, enjoy a generous family room with a second kitchen—perfect for guests or multi-generational living—plus two additional bedrooms, a full bath, and another enclosed porch for year-round enjoyment. One of the bedrooms has the closet just outside the door. Outdoors, you'll find an attached 10x12 carport, 24'x24' detached garage, a 20'x12' shed, and an 8'x10' shed for all your storage needs. Whether you're watching deer from the porch or exploring your private acreage, this property is a true haven for outdoor enthusiasts. Peace, privacy, and endless possibilities await. New sewer system is coming and the grinder is in place. Seller currently pays $40./month for sewer. When sewer is complete owner will be responsible for hook-up from house to grinder, crushing the septic and the sewer bill will be increased to $75.65 per month.
Listing Agent
Coldwell Banker Real Estate Group Brokerage Phone: 260-833-4698 Listed on: 09/06/2025

Home Details
Home Type
- Single Family
Est. Annual Taxes
- $1,252
Year Built
- Built in 1986
Lot Details
- 11.42 Acre Lot
- Backs to Open Ground
- Cul-De-Sac
- Rural Setting
- Wooded Lot
- Property is zoned A2
Parking
- 2 Car Detached Garage
- Gravel Driveway
Home Design
- Log Cabin
- Slab Foundation
- Shingle Roof
- Log Siding
- Stone Exterior Construction
Interior Spaces
- 2-Story Property
- Open Floorplan
- Ceiling Fan
- Free Standing Fireplace
- Gas Log Fireplace
- Living Room with Fireplace
- Workshop
Kitchen
- Breakfast Bar
- Walk-In Pantry
- Disposal
Flooring
- Wood
- Carpet
- Tile
Bedrooms and Bathrooms
- 3 Bedrooms
Laundry
- Laundry Room
- Laundry on main level
Attic
- Storage In Attic
- Walkup Attic
Outdoor Features
- Lake Property
- Enclosed Patio or Porch
Schools
- Lakeland Primary Elementary School
- Lakeland Intermediate
- Lakeland Jr/Sr High School
Utilities
- Forced Air Heating and Cooling System
- Heating System Uses Gas
- Private Company Owned Well
- Well
- Septic System
Community Details
- Twin Lakes Estates Subdivision
- Community Fire Pit
Listing and Financial Details
- Assessor Parcel Number 44-03-26-100-038.000-012
Map
Home Values in the Area
Average Home Value in this Area
Tax History
| Year | Tax Paid | Tax Assessment Tax Assessment Total Assessment is a certain percentage of the fair market value that is determined by local assessors to be the total taxable value of land and additions on the property. | Land | Improvement |
|---|---|---|---|---|
| 2024 | $1,109 | $283,300 | $35,900 | $247,400 |
| 2023 | $931 | $261,400 | $31,100 | $230,300 |
| 2022 | $947 | $229,700 | $26,200 | $203,500 |
| 2021 | $757 | $204,100 | $24,200 | $179,900 |
| 2020 | $854 | $212,200 | $23,500 | $188,700 |
| 2019 | $829 | $204,800 | $23,500 | $181,300 |
| 2018 | $799 | $187,800 | $21,500 | $166,300 |
| 2017 | $764 | $178,700 | $21,500 | $157,200 |
| 2016 | $656 | $160,200 | $21,500 | $138,700 |
| 2014 | $592 | $140,700 | $21,500 | $119,200 |
| 2013 | $592 | $187,700 | $21,500 | $166,200 |
Property History
| Date | Event | Price | List to Sale | Price per Sq Ft |
|---|---|---|---|---|
| 10/30/2025 10/30/25 | Pending | -- | -- | -- |
| 09/25/2025 09/25/25 | Price Changed | $395,000 | -8.1% | $140 / Sq Ft |
| 09/13/2025 09/13/25 | Price Changed | $429,900 | -4.4% | $153 / Sq Ft |
| 09/06/2025 09/06/25 | For Sale | $449,900 | -- | $160 / Sq Ft |
Purchase History
| Date | Type | Sale Price | Title Company |
|---|---|---|---|
| Deed | $193,000 | Haller & Colvin Pc |
Source: Indiana Regional MLS
MLS Number: 202535996
APN: 44-03-26-100-038.000-012
