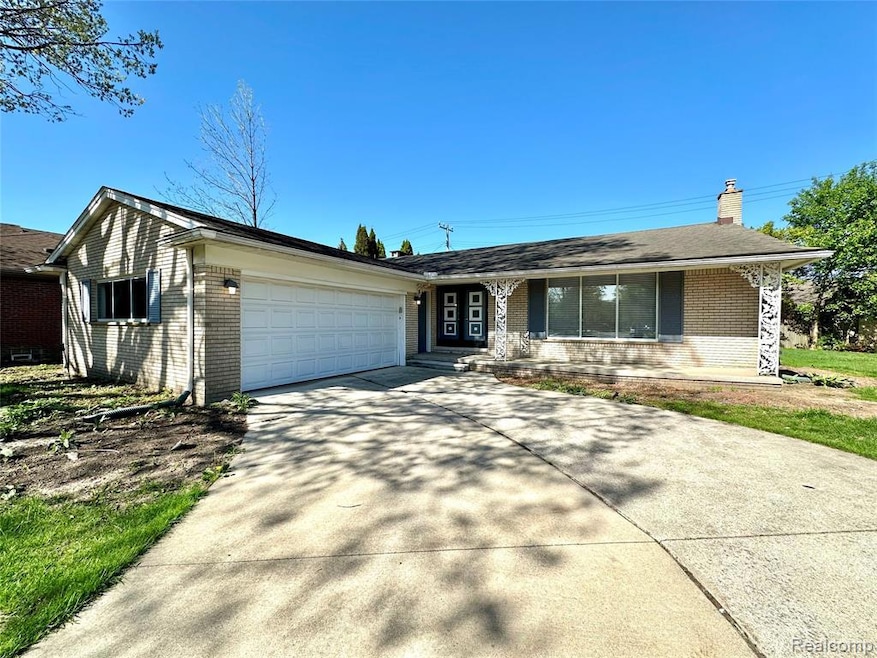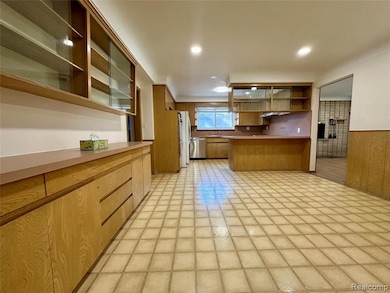5779 Linden Dr Dearborn Heights, MI 48127
Highlights
- Ranch Style House
- 2.5 Car Attached Garage
- Forced Air Heating System
- No HOA
- Patio
About This Home
Spacious 3 Bed, 3 Bath Brick Ranch 1800 Sq Ft with Modern Updates |
Asking $2800 /mo
Welcome to this beautifully updated 3-bedroom, 3-bath brick ranch offering 1,800 sq ft of stylish, comfortable living space. Featuring luxury vinyl plank flooring throughout, LED recessed lighting, and a bright, open layout, this home blends charm with modern convenience.
Enjoy a massive living room ideal for entertaining, plus a cozy family room addition with a fireplace perfect for relaxing evenings. The attached garage offers easy access and additional storage. A brand-new stove will be installed before move-in.
Please note: No pets allowed.
Lease Terms:
Rent: $3,200/month
Security Deposit: 1.5 months' rent
First month's rent due at signing
Tenant pays all utilities
Home Features:
3 spacious bedrooms
3 full bathrooms
Luxury vinyl plank flooring throughout
LED recessed lighting
Family room with fireplace
Attached garage
New stove to be installed
1,800 sq ft of living space
No pets allowed
This move-in ready home won't last long schedule your showing today!
Home Details
Home Type
- Single Family
Est. Annual Taxes
- $3,282
Year Built
- Built in 1959
Lot Details
- 8,712 Sq Ft Lot
- Lot Dimensions are 60x117.18
Parking
- 2.5 Car Attached Garage
Home Design
- 1,695 Sq Ft Home
- Ranch Style House
- Brick Exterior Construction
- Block Foundation
Bedrooms and Bathrooms
- 3 Bedrooms
Utilities
- Forced Air Heating System
- Heating System Uses Natural Gas
Additional Features
- Patio
- Ground Level
- Finished Basement
Community Details
- No Home Owners Association
- Dearborn Valley Sub Subdivision
Listing and Financial Details
- Security Deposit $4,500
- 12 Month Lease Term
- 24 Month Lease Term
- Assessor Parcel Number 33025010038000
Map
Source: Realcomp
MLS Number: 20251005090
APN: 33-025-01-0038-000
- 21984 Wildwood St
- 21975 Wildwood St
- 5962 Mcmillan St
- 1920 Hawthorne St
- 1821 Golfview Dr
- 5734 Hubbell St
- 5944 Hubbell St
- 22204 Dolphin Ct
- 6302 Burger St
- 23350 Meadlawn Dr
- 1740 N Elizabeth St
- 23001 Oak St
- 18470 Outer Dr
- 27 Shady Hollow Dr
- 2028 N Melborn St
- 6552 Parkway Cir
- 5959 Rosetta St
- 23351 Oak St
- 23511 Hollander St
- 5910 N Waverly St
- 5710 Burger St
- 6200 Burger St
- 1350 Falcon St
- 20195 River Oaks Dr
- 16515 W Outer Dr Unit 2
- 1700 N Rosevere Ave
- 5965-6139 Evergreen Rd
- 22330 W Warren Ave
- 6050 Evergreen Ave
- 23035 Marlboro St
- 351 Fort Dearborn St
- 701 N Melborn St
- 6709 Evergreen Ave
- 135 Brentwood Dr
- 7512 Hazelton St
- 5521 Fairlane Woods Dr
- 1026 N Denwood St
- 7601 Heyden St
- 6323 Artesian St
- 780 Town Center Dr







