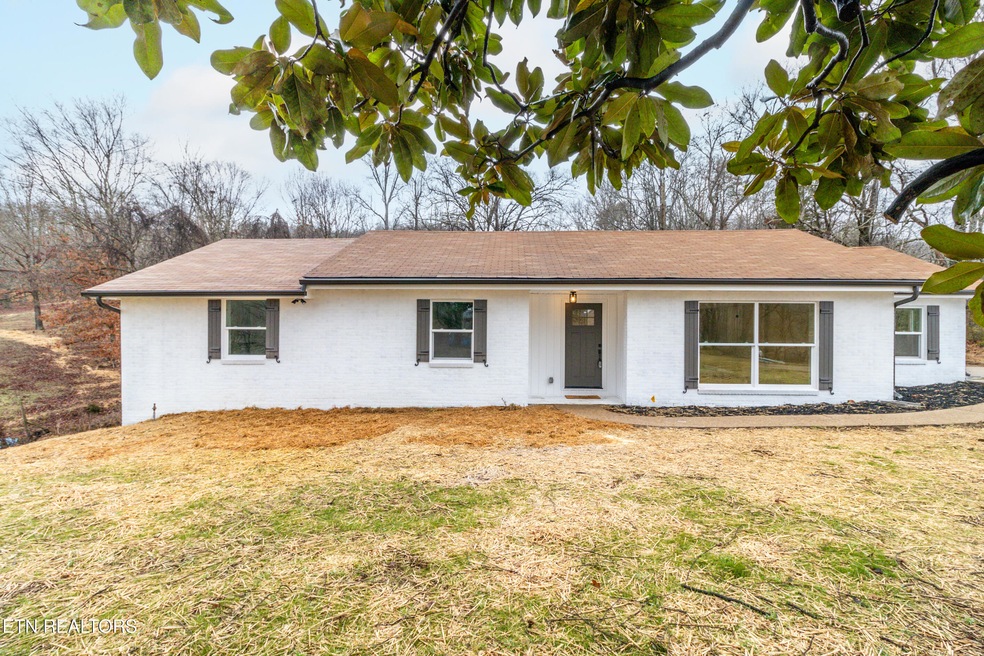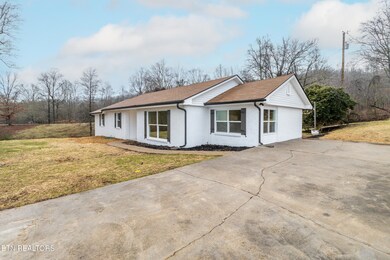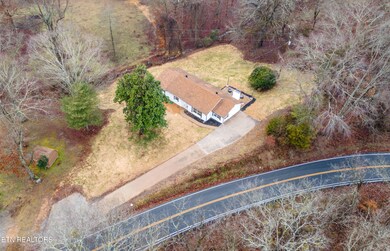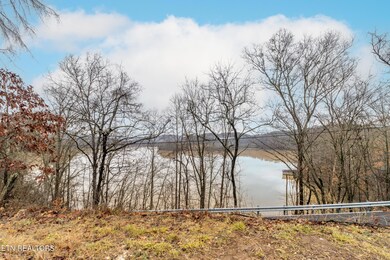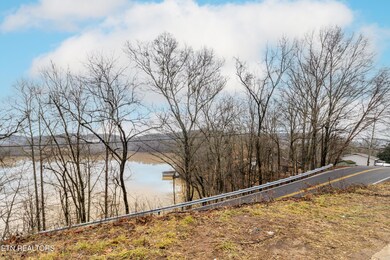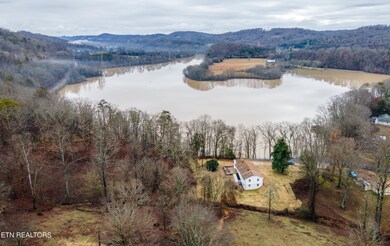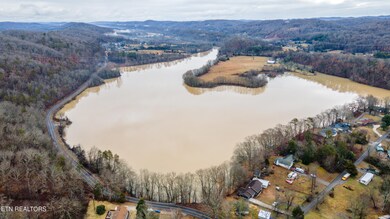
578 Bull Run Rd Clinton, TN 37716
South Clinton NeighborhoodHighlights
- RV Access or Parking
- Craftsman Architecture
- Main Floor Primary Bedroom
- Lake View
- Wood Flooring
- Bonus Room
About This Home
As of March 2025Welcome to this stunning 3-bed/2-bath Basement Ranch home nestled on a spacious .84-acre lot with breathtaking views of Melton Hill Lake directly across the street. Offering a perfect blend of modern updates and serene natural surroundings, this property will check all of your boxes on the inside and the outside.
Step inside to discover a beautifully updated interior, beginning with the chef's dream kitchen. Featuring a coffee bar, sleek granite countertops, all-new stainless steel appliances and island with an overhang to accommodate bar stools, this kitchen is perfect for entertaining or enjoying quiet meals at home. New cabinetry throughout adds to the kitchen's stylish appeal.
The bathrooms have been thoughtfully remodeled with new vanities, toilets, and luxurious tile showers, ensuring both style and function. And the finished walkout basement offers a great 3rd bedroom option, or could also be a man-cave or rec room and includes brand new windows and doors as well. This home also has all new electrical, including panel, and a brand new HVAC system.
Outside, the generous lot offers ample space to enjoy the outdoors with a handsomely lit private stone patio conveniently located just outside the kitchen and a long concrete driveway for plenty of parking. And the property's prime location means you're just minutes away from a public boat ramp, perfect for lake enthusiasts.
Don't miss out on the opportunity to own this exceptional home with modern amenities and stunning lake views!
Last Agent to Sell the Property
Realty Executives Associates License #343011 Listed on: 02/15/2025

Home Details
Home Type
- Single Family
Est. Annual Taxes
- $515
Year Built
- Built in 1960
Lot Details
- 0.84 Acre Lot
- Lot Has A Rolling Slope
Property Views
- Lake
- Woods
- Countryside Views
- Forest
- Seasonal
Home Design
- Craftsman Architecture
- Brick Exterior Construction
- Block Foundation
- Frame Construction
- Vinyl Siding
Interior Spaces
- 1,849 Sq Ft Home
- Dry Bar
- Ceiling Fan
- Wood Burning Fireplace
- Brick Fireplace
- Vinyl Clad Windows
- Insulated Windows
- Great Room
- Family Room
- Combination Dining and Living Room
- Bonus Room
- Workshop
- Storage Room
- Utility Room
- Fire and Smoke Detector
Kitchen
- Eat-In Kitchen
- Breakfast Bar
- Range<<rangeHoodToken>>
- <<microwave>>
- Dishwasher
- Kitchen Island
- Disposal
Flooring
- Wood
- Sustainable
Bedrooms and Bathrooms
- 3 Bedrooms
- Primary Bedroom on Main
- Walk-In Closet
- 2 Full Bathrooms
- Walk-in Shower
Laundry
- Laundry Room
- Washer and Dryer Hookup
Finished Basement
- Walk-Out Basement
- Recreation or Family Area in Basement
Parking
- Parking Available
- Off-Street Parking
- RV Access or Parking
Outdoor Features
- Patio
Utilities
- Forced Air Zoned Heating and Cooling System
- Septic Tank
Community Details
- No Home Owners Association
Listing and Financial Details
- Property Available on 2/15/25
- Assessor Parcel Number 102 033.00
Ownership History
Purchase Details
Home Financials for this Owner
Home Financials are based on the most recent Mortgage that was taken out on this home.Purchase Details
Home Financials for this Owner
Home Financials are based on the most recent Mortgage that was taken out on this home.Purchase Details
Home Financials for this Owner
Home Financials are based on the most recent Mortgage that was taken out on this home.Purchase Details
Purchase Details
Purchase Details
Similar Homes in Clinton, TN
Home Values in the Area
Average Home Value in this Area
Purchase History
| Date | Type | Sale Price | Title Company |
|---|---|---|---|
| Warranty Deed | $395,000 | Concord Title | |
| Warranty Deed | $395,000 | Concord Title | |
| Warranty Deed | $159,900 | Admiral Title Inc | |
| Warranty Deed | $128,000 | Title & Abstract Agency Of Ame | |
| Public Action Common In Florida Clerks Tax Deed Or Tax Deeds Or Property Sold For Taxes | $36,152 | None Listed On Document | |
| Public Action Common In Florida Clerks Tax Deed Or Tax Deeds Or Property Sold For Taxes | $36,152 | -- | |
| Warranty Deed | $46,000 | -- |
Mortgage History
| Date | Status | Loan Amount | Loan Type |
|---|---|---|---|
| Open | $395,000 | VA | |
| Closed | $395,000 | VA | |
| Previous Owner | $205,000 | Construction |
Property History
| Date | Event | Price | Change | Sq Ft Price |
|---|---|---|---|---|
| 03/20/2025 03/20/25 | Sold | $395,000 | 0.0% | $214 / Sq Ft |
| 02/16/2025 02/16/25 | Pending | -- | -- | -- |
| 02/15/2025 02/15/25 | For Sale | $395,000 | +147.0% | $214 / Sq Ft |
| 09/25/2024 09/25/24 | Sold | $159,900 | 0.0% | $103 / Sq Ft |
| 09/13/2024 09/13/24 | Pending | -- | -- | -- |
| 09/11/2024 09/11/24 | For Sale | $159,900 | +24.9% | $103 / Sq Ft |
| 09/09/2024 09/09/24 | Sold | $128,000 | +2.4% | $83 / Sq Ft |
| 06/02/2024 06/02/24 | Pending | -- | -- | -- |
| 06/01/2024 06/01/24 | For Sale | $125,000 | -- | $81 / Sq Ft |
Tax History Compared to Growth
Tax History
| Year | Tax Paid | Tax Assessment Tax Assessment Total Assessment is a certain percentage of the fair market value that is determined by local assessors to be the total taxable value of land and additions on the property. | Land | Improvement |
|---|---|---|---|---|
| 2024 | $515 | $19,575 | $4,500 | $15,075 |
| 2023 | $515 | $19,575 | $0 | $0 |
| 2022 | $760 | $28,925 | $4,500 | $24,425 |
| 2021 | $760 | $28,925 | $4,500 | $24,425 |
| 2020 | $688 | $28,925 | $4,500 | $24,425 |
| 2019 | $712 | $24,650 | $4,500 | $20,150 |
| 2018 | $688 | $24,650 | $4,500 | $20,150 |
| 2017 | $688 | $24,650 | $4,500 | $20,150 |
| 2016 | $688 | $24,650 | $4,500 | $20,150 |
| 2015 | -- | $24,650 | $4,500 | $20,150 |
| 2014 | -- | $24,650 | $4,500 | $20,150 |
| 2013 | -- | $30,450 | $0 | $0 |
Agents Affiliated with this Home
-
Denny Ritchey

Seller's Agent in 2025
Denny Ritchey
Realty Executives Associates
(865) 973-3389
4 in this area
61 Total Sales
-
Steven Hensley
S
Buyer's Agent in 2025
Steven Hensley
Realty Executives Associates
(865) 742-1672
17 in this area
679 Total Sales
-
Taylor Lucas
T
Buyer Co-Listing Agent in 2025
Taylor Lucas
Realty Executives Associates
(865) 693-3232
1 in this area
29 Total Sales
Map
Source: East Tennessee REALTORS® MLS
MLS Number: 1289710
APN: 102-033.00
- 225 Tracy Allison Ln
- 161 Bostie Marie Ln
- 0 Creek Rd Unit 1301015
- 290 Bull Run Rd
- 241 Bull Run Rd
- 110 Courtland Ln
- 1116 Edgemoor Rd
- 321 Walnut Valley Rd
- 7600 Gynevere Dr
- 372 Walnut Valley Rd
- 136 Toby Hollow Ln
- 505 Foust Carney Rd
- 195 Coleman Ln
- 0 St James Ln Unit 1303175
- 0 St James Ln Unit 1293775
- 0 St James Ln Unit 1293774
- 113 Skyland Ln
- 7529 Shaker Dr
- 3227 W Wolf Valley Rd
- 3225 W Wolf Valley Rd
