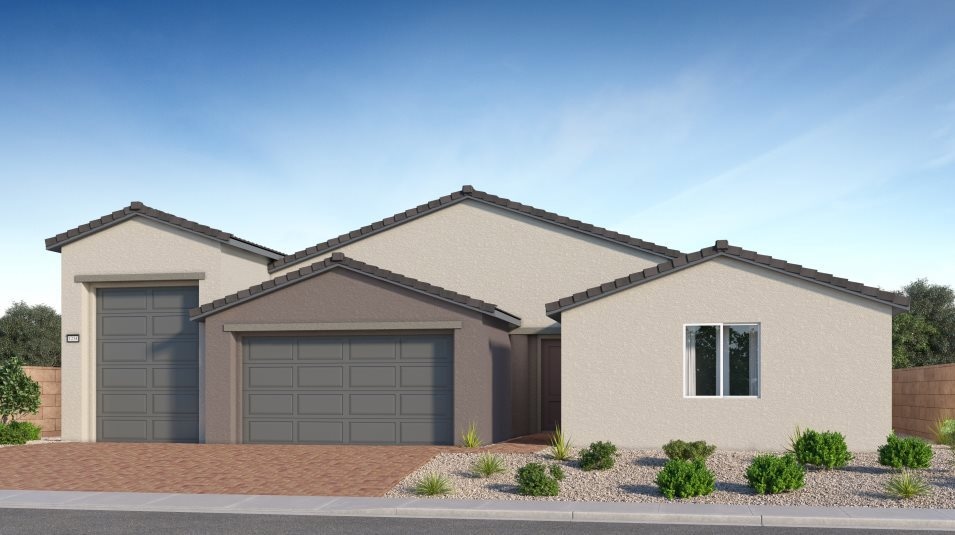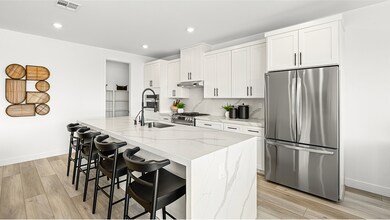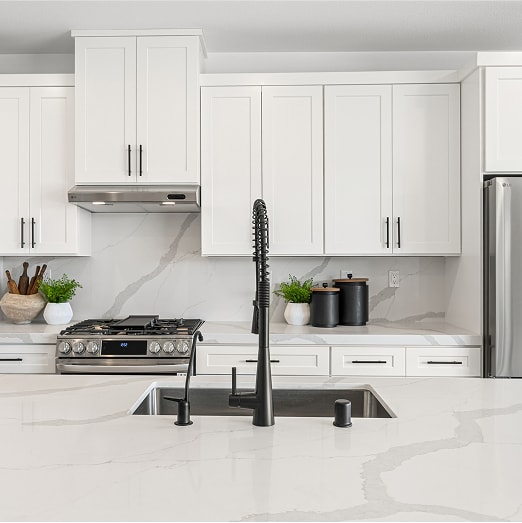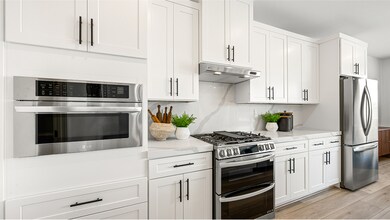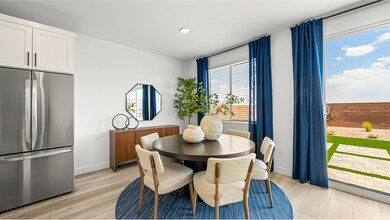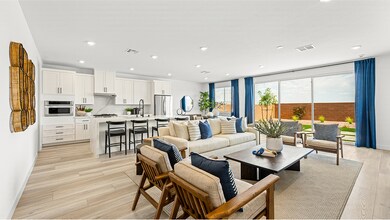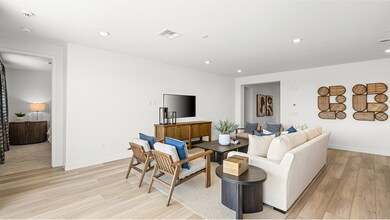
578 S Cecita Way St. George, UT 84770
Estimated payment $5,131/month
About This Home
Spacious 5-Bedroom Single-Story Home with Private Next Gen® Suite, Extra Garage, and Premium Features Included!
Welcome to this stunning new single-story home designed for modern living and ultimate flexibility. With 5 generously sized bedrooms and 4 full bathrooms, this home offers plenty of space for families of all sizes. It features Lennar’s exclusive Next Gen® suite, a private residence within the home complete with its own entrance, living area, kitchenette, bedroom, and bathroom—perfect for extended family, guests, or even a private office or studio.
Just off the welcoming foyer are three comfortable secondary bedrooms, ideal for kids, guests, or a home office setup. At the heart of the home is an inviting open-concept layout that seamlessly connects the kitchen, living, and dining areas—perfect for both everyday living and entertaining.
The luxurious owner’s suite is privately situated at the rear of the home, offering a relaxing retreat with a spacious en-suite bathroom and walk-in closet.
In addition to a traditional two-bay garage, this home features a recreation garage—ideal for extra storage, a workshop, gym, or hobby space.
Best of all, this home includes Lennar’s Everything’s Included® package, which means you’ll enjoy high-end features at no additional cost—like stainless steel appliances, quartz countertops, a washer and dryer, blinds, upgraded flooring, and designer-selected finishes throughout.
Home Details
Home Type
- Single Family
Parking
- 3 Car Garage
Home Design
- New Construction
- Quick Move-In Home
- Brooks Nextgen Plan
Interior Spaces
- 2,850 Sq Ft Home
- 1-Story Property
Bedrooms and Bathrooms
- 5 Bedrooms
- 4 Full Bathrooms
Community Details
Overview
- Actively Selling
- Built by Lennar
- La Spazio At Divario Subdivision
Sales Office
- Ernesto Grotto Way & Cecita Way
- St. George, UT 84770
- Builder Spec Website
Office Hours
- Mon-Sun: By Appointment
Map
Similar Homes in the area
Home Values in the Area
Average Home Value in this Area
Property History
| Date | Event | Price | Change | Sq Ft Price |
|---|---|---|---|---|
| 07/08/2025 07/08/25 | For Sale | $773,000 | -- | $271 / Sq Ft |
- 578 S Cecita Way Unit 91
- 619 S Cecita Way
- 546 S Cecita Way
- 590 S Cecita Way
- 599 S Ernesto Grotto Way
- Ernesto Grotto Way & Cecita Way
- Ernesto Grotto Way & Cecita Way
- Ernesto Grotto Way & Cecita Way
- Ernesto Grotto Way & Cecita Way
- 547 Como Dr
- 490 S Appian Way
- 496 S Appian Way
- 518 S Albano Way
- 686 S Dinapoli Ln
- 3069 Platani Trail
- 3045 Bolsena Trail
- 478 S Albano Way
- 589 Alserio Ln
- 2778 Silver Cholla Ln
- 302 S Divario Cyn Dr
- 260 N Dixie Dr
- 1390 W Sky Rocket Rd
- 991 N 2100 W
- 1660 W Sunset Blvd
- 163 N Stone Mountain Dr Unit Family
- 1755 W 1020 N Unit 74
- 1225 N Dixie Downs Rd
- 201 W Tabernacle St
- 60 N 100th St W
- 38 W 250 N
- 2540 Lava Cove Dr
- 3061 S Bloomington Dr E
- 3080 S Bloomington Dr E Unit B4
- 3080 S Bloomington Dr E
- 80 S 400 E
- 2757 Cottontail Way
- 605 E Tabernacle St
