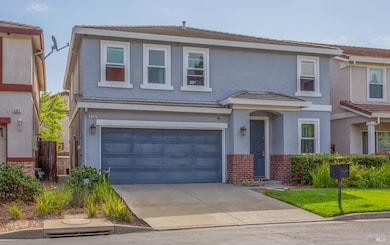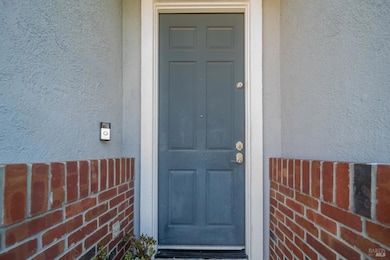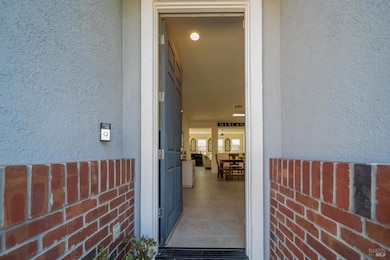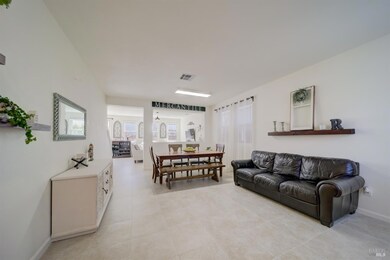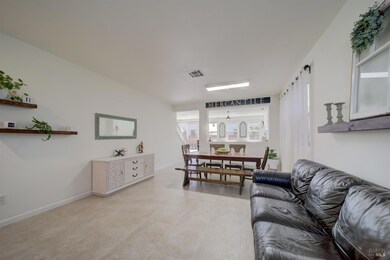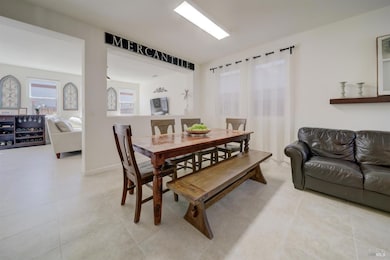
578 Tawny Lake Place Fairfield, CA 94534
Estimated payment $4,517/month
Highlights
- Very Popular Property
- Clubhouse
- Community Pool
- Nelda Mundy Elementary School Rated A-
- Contemporary Architecture
- Tennis Courts
About This Home
Stunning 2-Story Home in Desirable Green Valley Lakes! Located in a sought-after community with Top-Rated schools and a prime location. This spacious 4 bedroom, 2.5 bathroom home boasts 2269 sqft of living space, perfect for families and entertainers. The large living room and family room are ideal for entertaining, while the four bedrooms offer ample space for kids or guests. The sprawling primary suite is a relaxing retreat, complete with plenty of closet space and a luxurious soaking tub - the perfect place to unwind after a long day. The gourmet kitchen features granite countertops, white cabinets, and natural light. The low-maintenance backyard oasis is perfect for outdoor enjoyment. As part of the Green Valley Lakes HOA, you'll enjoy access to a private park, resort-style pool and spa, clubhouse, and tennis courts. Whether you're looking for relaxation or activity, there's something for everyone. Don't miss out on this incredible opportunity to own a piece of paradise in Green Valley Lakes. Schedule a showing today and make this stunning 2-story home yours!
Open House Schedule
-
Saturday, July 19, 202511:00 am to 1:00 pm7/19/2025 11:00:00 AM +00:007/19/2025 1:00:00 PM +00:00Add to Calendar
-
Sunday, July 20, 202511:00 am to 3:00 pm7/20/2025 11:00:00 AM +00:007/20/2025 3:00:00 PM +00:00Add to Calendar
Home Details
Home Type
- Single Family
Est. Annual Taxes
- $4,978
Year Built
- Built in 2001
HOA Fees
- $225 Monthly HOA Fees
Parking
- 2 Car Attached Garage
Home Design
- Contemporary Architecture
- Slab Foundation
- Tile Roof
Interior Spaces
- 2,269 Sq Ft Home
- 2-Story Property
- Ceiling Fan
- Family Room
- Living Room
- Laundry in unit
Bedrooms and Bathrooms
- 4 Bedrooms
- Primary Bedroom Upstairs
- Bathroom on Main Level
- Dual Sinks
- Bathtub with Shower
Additional Features
- 3,054 Sq Ft Lot
- Central Heating and Cooling System
Listing and Financial Details
- Assessor Parcel Number 0027-620-220
Community Details
Overview
- Association fees include common areas, ground maintenance, management, pool, recreation facility
- Green Valley Lakes Association, Phone Number (707) 447-6088
Amenities
- Clubhouse
Recreation
- Tennis Courts
- Community Playground
- Community Pool
- Community Spa
- Park
Map
Home Values in the Area
Average Home Value in this Area
Tax History
| Year | Tax Paid | Tax Assessment Tax Assessment Total Assessment is a certain percentage of the fair market value that is determined by local assessors to be the total taxable value of land and additions on the property. | Land | Improvement |
|---|---|---|---|---|
| 2024 | $4,978 | $508,659 | $141,648 | $367,011 |
| 2023 | $4,904 | $498,686 | $138,871 | $359,815 |
| 2022 | $4,997 | $488,909 | $136,150 | $352,759 |
| 2021 | $4,939 | $479,324 | $133,481 | $345,843 |
| 2020 | $5,097 | $474,410 | $132,113 | $342,297 |
| 2019 | $5,016 | $465,109 | $129,523 | $335,586 |
| 2018 | $6,629 | $455,990 | $126,984 | $329,006 |
| 2017 | $6,549 | $447,050 | $124,495 | $322,555 |
| 2016 | $6,498 | $438,285 | $122,054 | $316,231 |
| 2015 | $6,147 | $431,702 | $120,221 | $311,481 |
| 2014 | $5,485 | $369,000 | $89,000 | $280,000 |
Property History
| Date | Event | Price | Change | Sq Ft Price |
|---|---|---|---|---|
| 07/17/2025 07/17/25 | For Sale | $699,888 | -- | $308 / Sq Ft |
Purchase History
| Date | Type | Sale Price | Title Company |
|---|---|---|---|
| Grant Deed | $395,000 | First American Title Company | |
| Trustee Deed | $563,913 | First American Title Co | |
| Interfamily Deed Transfer | -- | Alliance Title Co | |
| Grant Deed | $565,000 | Placer Title Co | |
| Grant Deed | $485,000 | Alliance Title Co | |
| Interfamily Deed Transfer | -- | Fidelity Title Co | |
| Corporate Deed | $302,500 | First American Title Ins Co |
Mortgage History
| Date | Status | Loan Amount | Loan Type |
|---|---|---|---|
| Open | $362,336 | VA | |
| Closed | $395,000 | VA | |
| Closed | $370,316 | VA | |
| Closed | $395,000 | VA | |
| Previous Owner | $128,000 | Stand Alone Second | |
| Previous Owner | $512,000 | Balloon | |
| Previous Owner | $128,000 | Stand Alone Second | |
| Previous Owner | $452,000 | Purchase Money Mortgage | |
| Previous Owner | $333,700 | Purchase Money Mortgage | |
| Previous Owner | $143,000 | Credit Line Revolving | |
| Previous Owner | $270,000 | No Value Available | |
| Previous Owner | $207,000 | Unknown | |
| Previous Owner | $206,531 | No Value Available | |
| Closed | $100,000 | No Value Available | |
| Closed | $113,000 | No Value Available |
Similar Homes in Fairfield, CA
Source: Bay Area Real Estate Information Services (BAREIS)
MLS Number: 325062359
APN: 0027-620-220
- 5122 Tawny Lake Place
- 5099 Lakeshore Dr
- 505 Vintage Springs Ct
- 712 Tahoe Ct
- 569 Primitivo Ct
- 5095 Constable Ct
- 5313 Autumn Rock Ct
- 5085 Moscato Ct
- 616 Pavilion Dr
- 5249 Deer Ridge Ct
- 5214 Pavilion Ct
- 5232 Sunridge Dr
- 4658 Lapis Ct
- 857 Bridle Ridge Dr
- 942 Appleridge Place
- 943 Appleridge Place
- 581 Vintage Valley Dr
- 955 Appleridge Place
- 582 Mural Ln
- 25 Knoll Dr
- 557 Loch Lomond Way
- 526 Tocia Ct
- 4501 Business Center Dr
- 387 Goddard Ct
- 4255 Wagner Ct
- 3950 Business Center Dr
- 3900 Business Center Dr
- 2424 Cordelia Rd
- 601 Cherry Ct
- 272 De Soto Dr
- 1656 Ontario St
- 2100 W Texas St
- 2040 Larchmont Cir
- 3013 Miller Dr
- 423 Gregory Ln Unit park view
- 1512 Hawaii St
- 1781 Larkin Dr
- 1350 Crowley Ln
- 2785 Owens St
- 2788 Owens St

