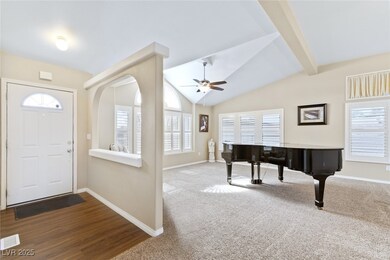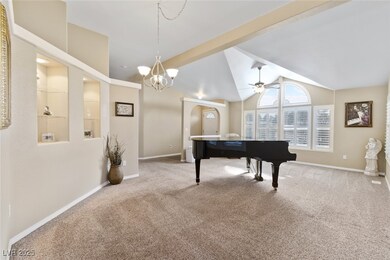MOVE IN READY! * SPRAWLING, METICULOUS, 2900+/-SF 1-STORY HOME IN SOUTH PAHRUMP ON 1/2 +/- ACRE, MUNICIPAL SEWER * GATED RV PARKING WITH HOOKUPS: 50 AMP POWER, WATER, SEWER * SPACIOUS AND GRAND WITH LOTS OF LIGHT, VAULTED CEILING ARCHITECTURE, SUN TUBES * 3 BEDROOMS PLUS 26X13 RETREAT ROOM * PRIMARY BEDROOM WITH TALL CEILINGS, PRIVATE COVERED PATIO, 3 CLOSETS (2 LARGE WALK-IN'S), 338 +/-SF PRIVATE RETREAT WITH FRENCH DOORS (SETUP AS A GYM) WITH SPLIT A/C UNIT AND EXTERIOR ACCESS * SUNNY KITCHEN WITH ISLAND, OVERSIZE WALK-IN PANTRY, LOTS OF STORAGE AND COUNTER TOP SPACE, PULL OUT DRAWS, REVERSE OSMOSIS, SEPARATE WATER HEATER * SMART TECH THERMOSTATS, CEILING FANS THROUGH OUT * TANKLESS WATER HEATER, GROUND MOUNTED A/C'S * SECURITY AND PET DOORS, FULL LENGTH PATIO COVER, BISTRO LIGHTS, FRUIT TREES * PRIVATE WELL - PUMP HOUSE WITH WHOLE HOUSE WATER FILTER, STORAGE * SHED WINDOWS, POWER, WORK BENCH AREA, STORAGE * FINISHED GARAGE WITH CABINETS, SPLIT A/C, EXTERIOR DOOR * COME AND SEE!







