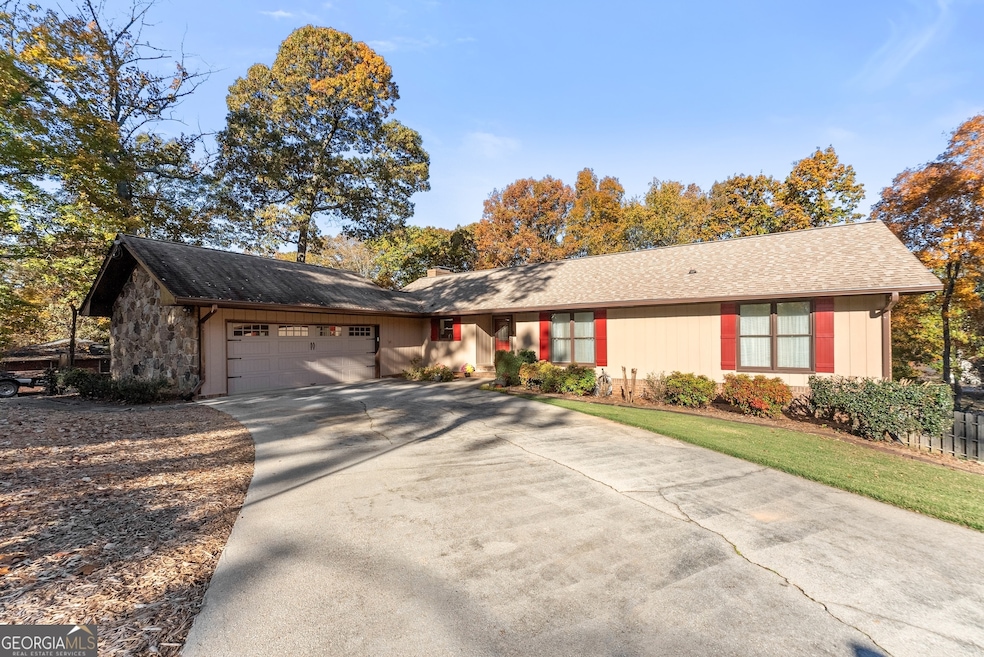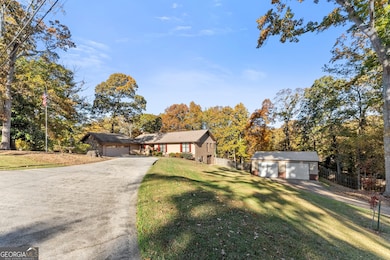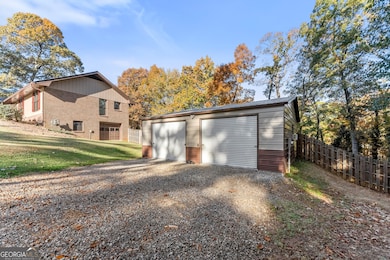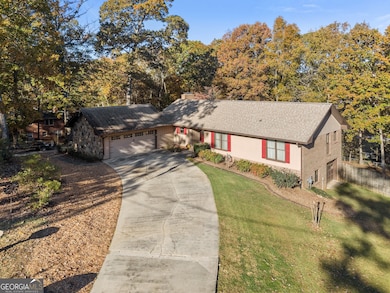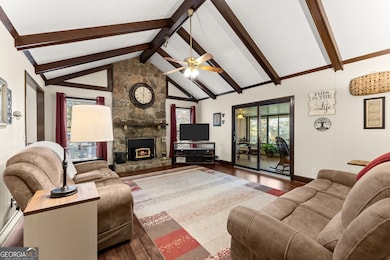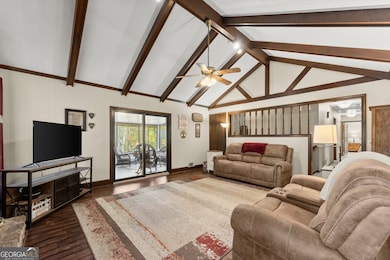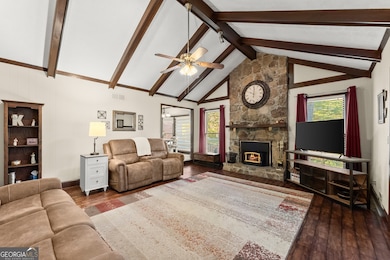5788 Norton Cir Flowery Branch, GA 30542
Estimated payment $2,560/month
Highlights
- Hot Property
- Deck
- Vaulted Ceiling
- RV or Boat Parking
- Wooded Lot
- Ranch Style House
About This Home
Check out this Flowery Branch gem! Ranch-style home on a finished basement with plenty of storage space. The home's timeless three-sides brick exterior and manicured landscaping create lasting curb appeal. A standout feature of this 1.1-acre property is the impressive 30' x 30' garage/shop, offering two bays, roll-up garage doors, heating and air-conditioning, built-in compressor, workbenches and plenty of space for your projects -perfect for car enthusiasts, hobbyists or anyone needing serious workspace. Discover comfort, space, and versatility inside this beautifully maintained home featuring 3 bedrooms and 3 full bathrooms. Enjoy easy single-level living with a spacious sunroom perfect for morning coffee or relaxing afternoons. The updated kitchen includes stainless steel appliances, lots of cabinets and a cozy breakfast area. A fireplace, beamed ceiling and wet bar make the family room the heart of the home. The finished basement offers incredible extra living space, including a family room with fireplace, exercise room, full bathroom, and a game room complete with a bar and pool table - ideal for entertaining or hosting guests. A boat door provides access to the perfect area for yard equipment and a large workshop. Enjoy the freedom of no HOA, plus an unbeatable location just minutes from popular downtown Flowery Branch, Aqualand Marina, Lake Lanier, shopping, dining, and I-985 for an easy commute. This property offers the perfect combination of privacy, functionality, and convenience - truly a rare find!
Home Details
Home Type
- Single Family
Est. Annual Taxes
- $2,309
Year Built
- Built in 1974
Lot Details
- 1.1 Acre Lot
- Wood Fence
- Back Yard Fenced
- Chain Link Fence
- Sloped Lot
- Wooded Lot
Home Design
- Ranch Style House
- Traditional Architecture
- Block Foundation
- Composition Roof
- Wood Siding
- Three Sided Brick Exterior Elevation
Interior Spaces
- Wet Bar
- Beamed Ceilings
- Vaulted Ceiling
- Ceiling Fan
- 2 Fireplaces
- Gas Log Fireplace
- Double Pane Windows
- Bay Window
- Entrance Foyer
- Family Room
- Game Room
- Sun or Florida Room
- Home Gym
- Fire and Smoke Detector
- Laundry Room
Kitchen
- Breakfast Room
- Microwave
- Dishwasher
- Solid Surface Countertops
- Disposal
Flooring
- Wood
- Carpet
- Tile
Bedrooms and Bathrooms
- 3 Main Level Bedrooms
- Walk-In Closet
Finished Basement
- Basement Fills Entire Space Under The House
- Exterior Basement Entry
- Fireplace in Basement
- Boat door in Basement
- Finished Basement Bathroom
Parking
- 4 Car Garage
- Parking Accessed On Kitchen Level
- Side or Rear Entrance to Parking
- RV or Boat Parking
Outdoor Features
- Deck
- Separate Outdoor Workshop
- Shed
- Outbuilding
Schools
- Flowery Branch Elementary School
- West Hall Middle School
- West Hall High School
Utilities
- Forced Air Heating and Cooling System
- Heating System Uses Natural Gas
- Gas Water Heater
- Septic Tank
- High Speed Internet
Community Details
- No Home Owners Association
- Forest Park Subdivision
Map
Home Values in the Area
Average Home Value in this Area
Tax History
| Year | Tax Paid | Tax Assessment Tax Assessment Total Assessment is a certain percentage of the fair market value that is determined by local assessors to be the total taxable value of land and additions on the property. | Land | Improvement |
|---|---|---|---|---|
| 2024 | $2,389 | $95,720 | $11,920 | $83,800 |
| 2023 | $1,885 | $91,160 | $11,920 | $79,240 |
| 2022 | $2,056 | $78,960 | $11,920 | $67,040 |
| 2021 | $2,061 | $77,720 | $11,920 | $65,800 |
| 2020 | $2,043 | $74,920 | $11,920 | $63,000 |
| 2019 | $1,959 | $71,160 | $11,920 | $59,240 |
| 2018 | $1,582 | $55,526 | $11,920 | $43,606 |
| 2017 | $1,566 | $55,526 | $11,920 | $43,606 |
| 2016 | $1,529 | $55,526 | $11,920 | $43,606 |
| 2015 | $1,541 | $55,526 | $11,920 | $43,606 |
| 2014 | $1,541 | $55,526 | $11,920 | $43,606 |
Property History
| Date | Event | Price | List to Sale | Price per Sq Ft |
|---|---|---|---|---|
| 11/10/2025 11/10/25 | For Sale | $450,000 | -- | $135 / Sq Ft |
Purchase History
| Date | Type | Sale Price | Title Company |
|---|---|---|---|
| Deed | $165,000 | -- |
Mortgage History
| Date | Status | Loan Amount | Loan Type |
|---|---|---|---|
| Open | $112,000 | New Conventional |
Source: Georgia MLS
MLS Number: 10640953
APN: 08-00133-01-037
- 5809 Norton Cir
- 5645 Flowery Way
- 5637 Flowery Way
- 5641 Flowery Way
- 5904 Clipper Bay
- 5571 Overview Dr
- 5605 Overview Dr Unit 115
- 5643 Chickory Dr Unit 120
- 6140 Jones Rd
- 6184 Mitchell St
- 5635 Chickory Dr Unit 122
- 6262 Laurel Wood Trail
- Grantham Plan at Mulberry Summit
- The Bennett Plan at Mulberry Summit
- Carlisle Plan at Mulberry Summit
- Appling Plan at Mulberry Summit
- The Alexander Plan at Mulberry Summit
- Kingsbridge Plan at Mulberry Summit
- 6462 Waypoint St Unit Dover
- 6462 Waypoint St Unit Atlanta
- 6436 Portside Way
- 6505 Above Tide Place
- 6205 Sweetgum Trail
- 5622 Elwood Cir
- 6575 Above Tide Place
- 5834 Bridgeport Ct
- 6616 Splashwater Dr
- 7272 Mulberry Trace Ln
- 7268 Mulberry Trace Ln
- 6354 Brookridge Dr
- 900 Crest Village Cir
- 6121 Stillwater Trail
- 6157 Orville Dr
- 5635 Parkview Ln
- 5418 Long Branch Way
- 5144 Spring St Unit 2
- 6401 Germantown Dr Unit ID1254406P
- 4826 Clarkstone Dr
