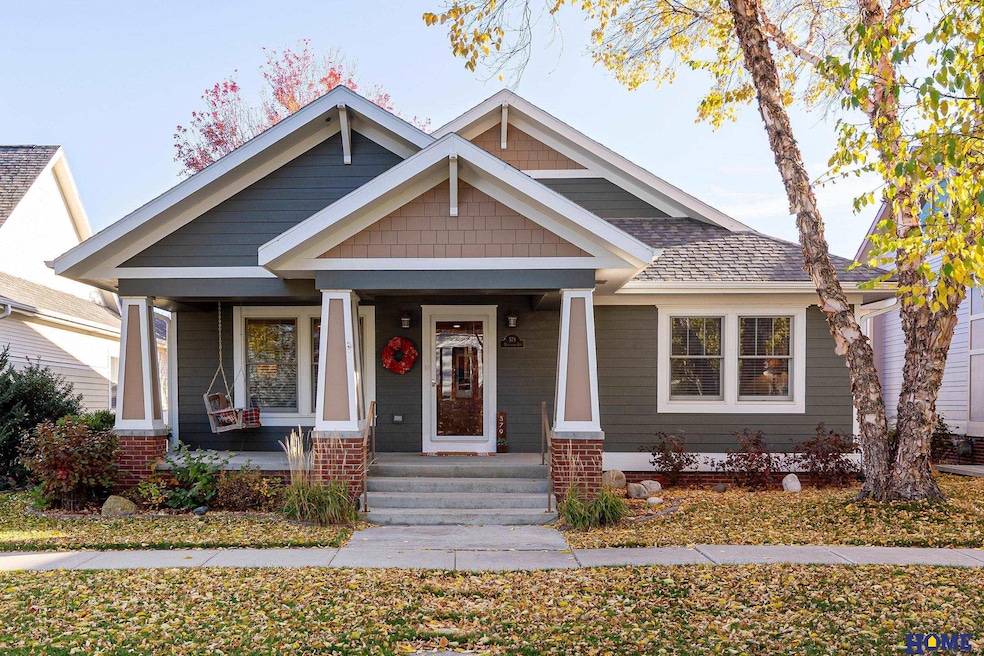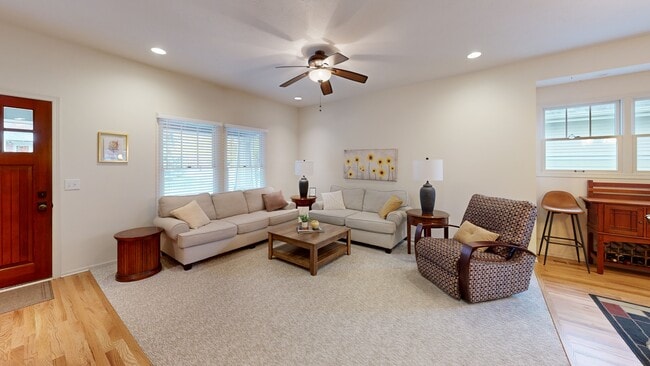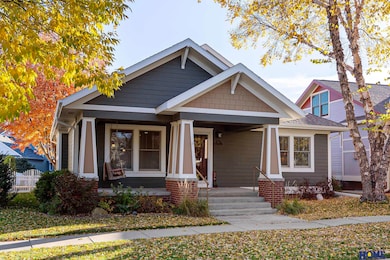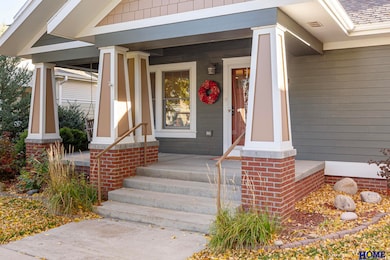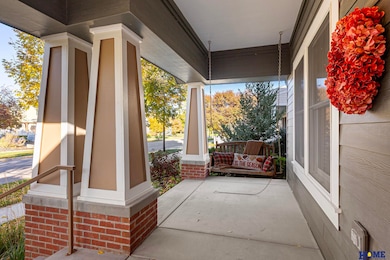
579 Nighthawk Rd Lincoln, NE 68521
Fallbrook NeighborhoodEstimated payment $3,017/month
Highlights
- Deck
- Wood Flooring
- Balcony
- Ranch Style House
- Ceiling height of 9 feet or more
- Porch
About This Home
This front porch says "Welcome Home!" This pre-inspected Fallbrook bungalow has 3 beds & 3 baths. The open floor plan allows for easy entertaining. The kitchen offers a gas stove, granite counters, an island, plus a bonus wall of cabinets & counter. Enjoy grilling on your deck right off the kitchen. The main floor offers a primary bedroom & bath plus a second bedroom & full hall bath. An optional first-floor laundry is in the hall closet. Downstairs is a large 3rd bedroom, third bath, second laundry in the mechanical/storage room, & a huge great room with corner fireplace, large enough for a pool table or game area. The 2-stall garage is accessed from the paved alley. Recent improvements include a roof & gutters, carpet, refinished wood floor, & fresh paint in main floor living area & stairwell. Located in a vibrant neighborhood, this home is close to restaurants, boutiques, & a coffee shop. A scenic walking path provides a great way to start or end your day!
Open House Schedule
-
Sunday, November 16, 20251:00 to 2:30 pm11/16/2025 1:00:00 PM +00:0011/16/2025 2:30:00 PM +00:00Add to Calendar
Home Details
Home Type
- Single Family
Est. Annual Taxes
- $7,034
Year Built
- Built in 2007
Lot Details
- 5,663 Sq Ft Lot
- Lot Dimensions are 48.85 x 106.26 x 62 x 99
- Vinyl Fence
- Paved or Partially Paved Lot
- Level Lot
- Sprinkler System
HOA Fees
- $59 Monthly HOA Fees
Parking
- 2 Car Attached Garage
- Garage Door Opener
Home Design
- Ranch Style House
- Bungalow
- Brick Exterior Construction
- Composition Roof
- Cement Siding
- Concrete Block And Stucco Construction
- Concrete Perimeter Foundation
Interior Spaces
- Ceiling height of 9 feet or more
- Ceiling Fan
- Gas Fireplace
- Great Room with Fireplace
- Laundry Room
Kitchen
- Convection Oven
- Microwave
- Ice Maker
- Dishwasher
- Disposal
Flooring
- Wood
- Wall to Wall Carpet
- Concrete
- Ceramic Tile
- Vinyl
Bedrooms and Bathrooms
- 3 Bedrooms
Partially Finished Basement
- Sump Pump
- Basement Window Egress
Outdoor Features
- Balcony
- Deck
- Porch
Location
- City Lot
Schools
- Kooser Elementary School
- Schoo Middle School
- Lincoln North Star High School
Utilities
- Humidifier
- Forced Air Heating and Cooling System
- Heating System Uses Natural Gas
- Water Softener
- Fiber Optics Available
- Phone Available
- Cable TV Available
Community Details
- Association fees include common area maintenance
- Fallbrook Association
- Fallbrook Subdivision
Listing and Financial Details
- Assessor Parcel Number 1234311011000
Matterport 3D Tour
Floorplans
Map
Home Values in the Area
Average Home Value in this Area
Tax History
| Year | Tax Paid | Tax Assessment Tax Assessment Total Assessment is a certain percentage of the fair market value that is determined by local assessors to be the total taxable value of land and additions on the property. | Land | Improvement |
|---|---|---|---|---|
| 2025 | $5,039 | $398,200 | $75,000 | $323,200 |
| 2024 | $5,039 | $364,600 | $65,000 | $299,600 |
| 2023 | $6,111 | $364,600 | $65,000 | $299,600 |
| 2022 | $6,288 | $315,500 | $40,000 | $275,500 |
| 2021 | $5,949 | $315,500 | $40,000 | $275,500 |
| 2020 | $5,522 | $290,000 | $40,000 | $250,000 |
| 2019 | $5,463 | $290,000 | $40,000 | $250,000 |
| 2018 | $4,885 | $258,200 | $40,000 | $218,200 |
| 2017 | $4,928 | $258,200 | $40,000 | $218,200 |
| 2016 | $5,038 | $255,600 | $37,000 | $218,600 |
| 2015 | $5,059 | $255,600 | $37,000 | $218,600 |
| 2014 | $4,426 | $223,300 | $37,000 | $186,300 |
| 2013 | -- | $223,300 | $37,000 | $186,300 |
Property History
| Date | Event | Price | List to Sale | Price per Sq Ft | Prior Sale |
|---|---|---|---|---|---|
| 11/09/2025 11/09/25 | Pending | -- | -- | -- | |
| 11/06/2025 11/06/25 | For Sale | $450,000 | +87.5% | $188 / Sq Ft | |
| 06/15/2012 06/15/12 | Sold | $240,000 | -4.0% | $127 / Sq Ft | View Prior Sale |
| 04/30/2012 04/30/12 | Pending | -- | -- | -- | |
| 04/23/2012 04/23/12 | For Sale | $249,900 | -- | $132 / Sq Ft |
Purchase History
| Date | Type | Sale Price | Title Company |
|---|---|---|---|
| Deed | -- | None Listed On Document | |
| Warranty Deed | $240,000 | Nebraska Land Title & Abstra | |
| Corporate Deed | $215,000 | Utc |
Mortgage History
| Date | Status | Loan Amount | Loan Type |
|---|---|---|---|
| Previous Owner | $180,000 | New Conventional | |
| Previous Owner | $160,870 | Unknown |
About the Listing Agent

Since 2007, I've been helping clients turn the page to exciting new chapters in life. Whether you're buying your first home, upgrading to fit your growing needs, navigating a personal transition, investing in a place for your college student, downsizing as an empty nester, or settling into a retirement community, I'm here to make the process smooth and stress-free. Buying or selling, let's start your next chapter together today!
Stacy's Other Listings
Source: Great Plains Regional MLS
MLS Number: 22531983
APN: 12-34-311-011-000
- 583 Blue Sage Blvd
- 591 Blue Sage Blvd
- 567 Blue Sage Blvd
- 6610 NW 7th St
- 701 Blue Sage Blvd
- 705 Blue Sage Blvd
- 713 Blue Sage Blvd
- 730 Blue Sage Blvd
- 717 Blue Sage Blvd
- 721 Blue Sage Blvd
- 725 Blue Sage Blvd
- 740 Blue Sage Blvd
- 729 Blue Sage Blvd
- 733 Blue Sage Blvd
- 737 Blue Sage Blvd
- 6722 NW 8th St
- 6800 NW 8th St
- 741 Blue Sage Blvd
- 763 Blue Sage Blvd
- 745 Blue Sage Blvd
