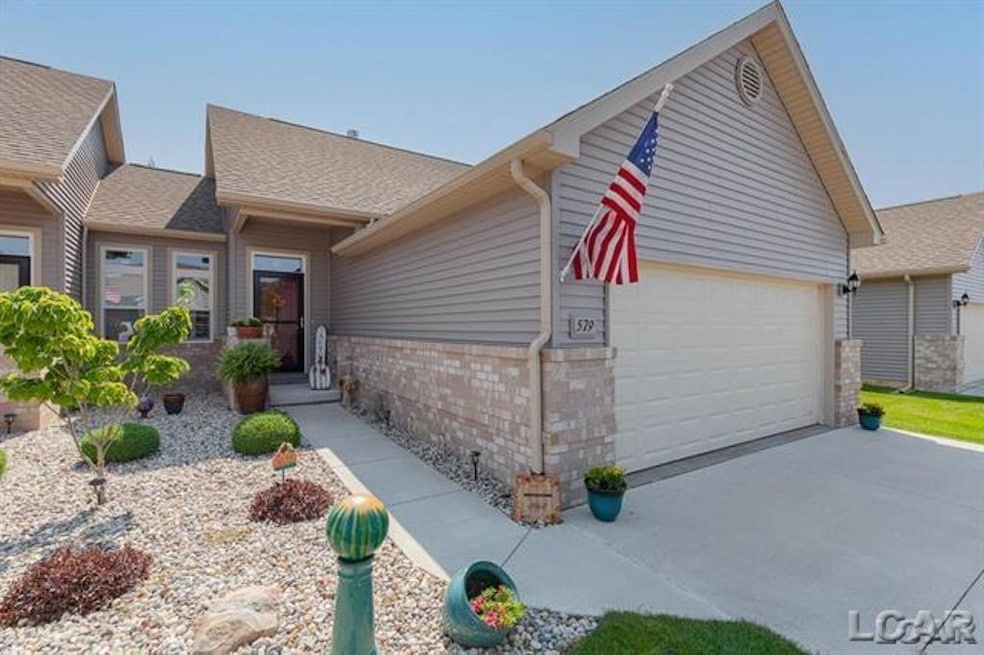2021 like new, Tecumseh Condominium! Immaculate and well appointed, Ranch Style providing 2 bedrooms, 2 1/2 baths, 2000sq ft of finished comfortable living space with welcoming foyer entry, coat closet, attractive living room with PLANTATION SHUTTERS THROUGHOUT THE MAIN FLOOR, laminate wood-look flooring, cathedral ceilings, gas fireplace, dining area attached to eye-catching all white kitchen including under cabinet lighting, pantry cabinet, granite, counter bar seating & 2021 kitchen appliances. Cathedral, 18x11 Primary Suite has walk-in closets and first floor laundry. 800 sq ft is in the finished, lower level with daylight window in the sunny bedroom, plus workout, reading or desk area, full bathroom & Family room area. Truly a beautiful and special condominium! Enter into a coat room from the insulated, attached 2 car garage, on Buttermilk subdivision paved/private street. Association fee is $180.00 per month. Association Board officers are residents in Buttermilk. This area is so popular and near grocery stores, restaurants, & the historic downtown Tecumseh stores and events. The neighborhood is known for their "Outdoor Movie Nights" and "Sit and Chat Gatherings" in the center common ground. Trash pickup is included in owner's Tecumseh City property taxes.

