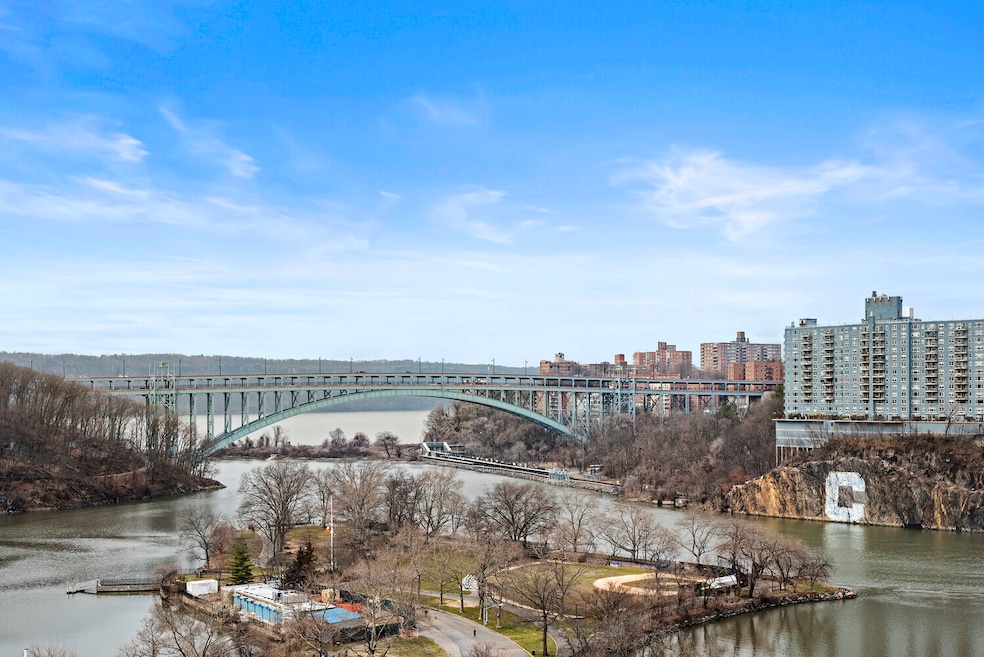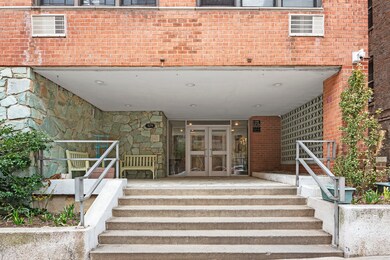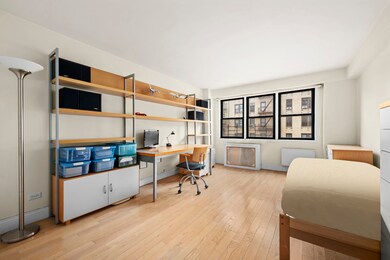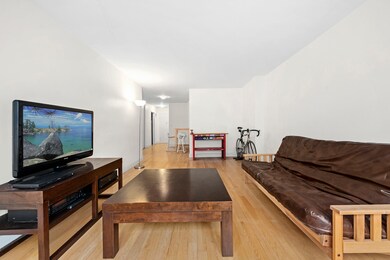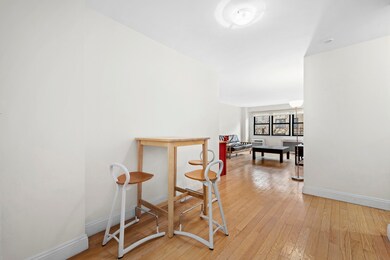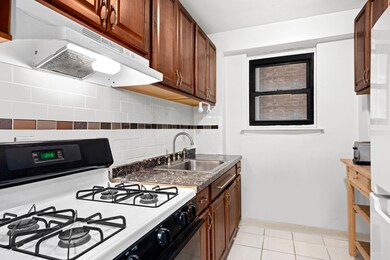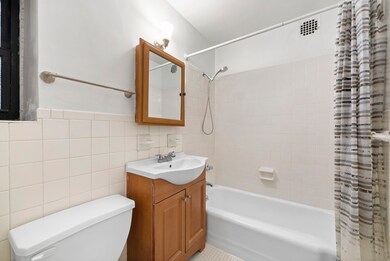Indian Park Towers 579 W 215th St Unit 5-A Floor 5 New York, NY 10034
Inwood NeighborhoodEstimated payment $3,289/month
Highlights
- Rooftop Deck
- Elevator
- Window Unit Cooling System
- City View
- Bike Room
- 4-minute walk to Isham Park
About This Home
Spacious and bright one bedroom facing south east! Lots of sun to enjoy morning and afternoon. Windowed kitchen with many cabinets and a separate dining area is adjacent. A unique and well designed layout which you can see in the photo of the large dining area just beyond the entrance foyer and kitchen, and adjacent to the living room and the hallway which leads to the windowed bath and primary bedroom. The very large bedroom (11 x 1810" )
also faces south east. The apartment comes with custom shades, which you can use just in case you need a little less sun!
579 West 215th Street is an elevator building, built in about 1965, with a resident super, central laundry, an on site garage (with a wait list), locker room and a beautiful roof deck overlooking Inwood Hill Park, the Henry Hudson Bridge, the Spuyten Duyten Duyvil where it joins the Hudson River, and onwards south overlooking Washington Heights, ad points south. The view can not be more beautiful!
The Coop is only a half block away from historic 196 acre Inwood Hill Park, which has many amenities including tennis, basketball, softball, soccer and kayaking. It's also only a block away from the smaller yet idyllic Isham Park, where on Isham Streeet on Saturdays there's a wonderful Farmer's Market. There's plentiful shopping and dining close by and outstanding transportation including the nearby A and 1 trains, the metro north, and convenient highways in any direction you want to go.
Asking only $360,000. Live in Inwood, one of Manhattan's epic neighborhoods. You'll be happy you did!
Property Details
Home Type
- Co-Op
Year Built
- Built in 1964
HOA Fees
- $1,035 Monthly HOA Fees
Home Design
- Entry on the 5th floor
Interior Spaces
- 775 Sq Ft Home
- City Views
- Basement
Bedrooms and Bathrooms
- 1 Bedroom
- 1 Full Bathroom
Utilities
- Window Unit Cooling System
Listing and Financial Details
- Legal Lot and Block 0084 / 02250
Community Details
Overview
- 77 Units
- High-Rise Condominium
- Inwood Subdivision
- 10-Story Property
Amenities
- Rooftop Deck
- Elevator
- Bike Room
Map
About Indian Park Towers
Home Values in the Area
Average Home Value in this Area
Property History
| Date | Event | Price | List to Sale | Price per Sq Ft | Prior Sale |
|---|---|---|---|---|---|
| 11/12/2025 11/12/25 | For Sale | $360,000 | +35.8% | $465 / Sq Ft | |
| 10/24/2014 10/24/14 | Sold | $265,000 | 0.0% | $353 / Sq Ft | View Prior Sale |
| 09/24/2014 09/24/14 | Pending | -- | -- | -- | |
| 02/21/2014 02/21/14 | For Sale | $265,000 | -- | $353 / Sq Ft |
Source: Real Estate Board of New York (REBNY)
MLS Number: RLS20059635
- 25 Indian Rd Unit 4G
- 25 Indian Rd Unit 2G
- 25 Indian Rd Unit 4F
- 585 W 214th St Unit 4G
- 585 W 214th St Unit 4-F
- 585 W 214th St Unit 6AB
- 585 W 214th St Unit 1A
- 579 W 215th St Unit 2F
- 579 W 215th St Unit 5D
- 579 W 215th St Unit 6D
- 270 Seaman Ave Unit D3
- 251 Seaman Ave Unit 4K
- 251 Seaman Ave Unit 1-C
- 251 Seaman Ave Unit 6-B
- 251 Seaman Ave Unit 6A
- 57 Park Terrace W Unit 5D
- 57 Park Terrace W Unit 3G
- 45 Park Terrace W Unit 5A
- 60 Park Terrace W Unit A20
- 60 Park Terrace W Unit A-74
