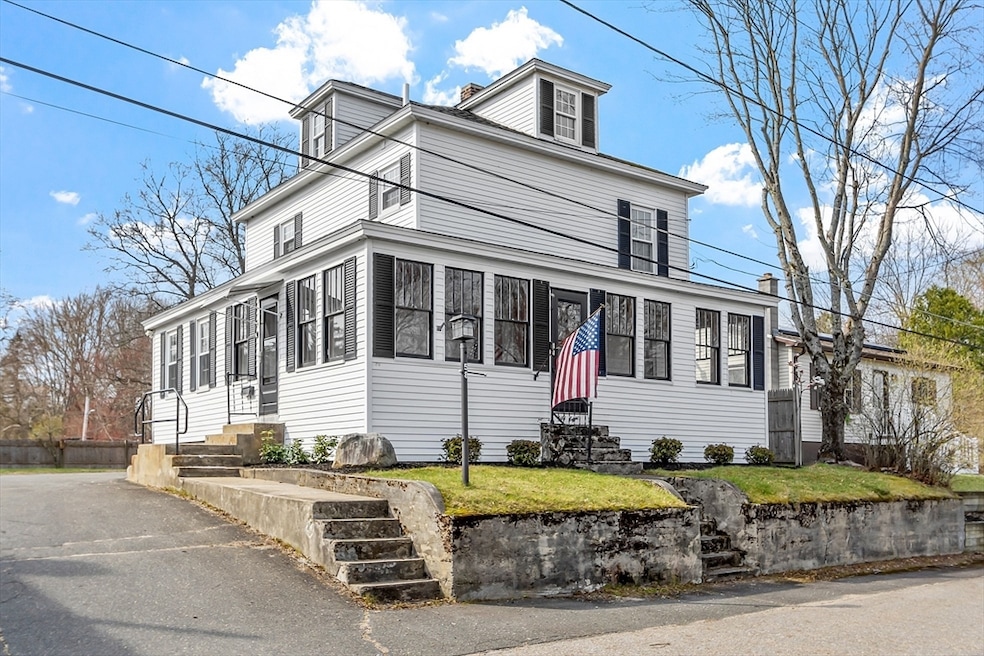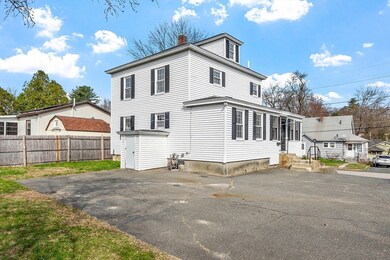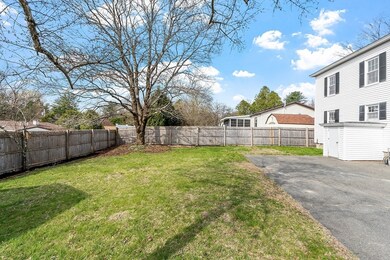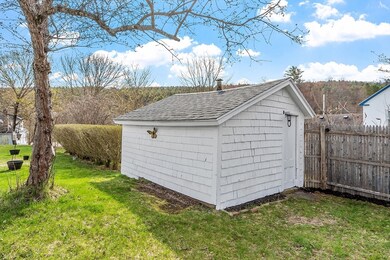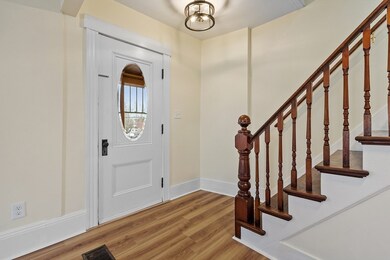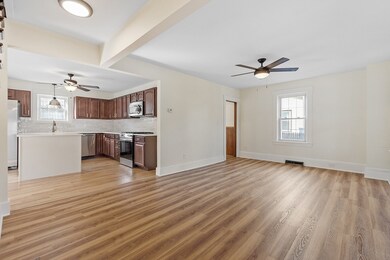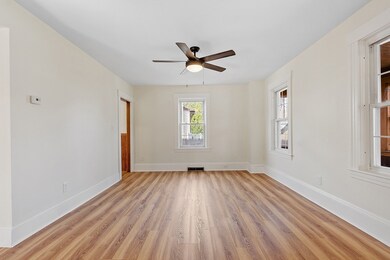
Highlights
- Medical Services
- Custom Closet System
- Wood Flooring
- Open Floorplan
- Colonial Architecture
- Bonus Room
About This Home
As of June 2025Come see this beautifully remodeled Colonial located on a quiet side street. Enter your home into a large, wrap around porch offering three season enjoyment. Appreciate open concept living featuring an updated kitchen with cherry cabinets, elegant Quartz countertops, tiled backsplash and new stainless steel appliances. Main level includes a large living room, dining area, brand new half-bath and laundry room. The first floor features refinished hardwoods and luxury vinyl plank throughout. A tastefully remodeled full bath and three bedrooms with new carpeting complete the second level. Additionally, there is a finished bonus room offering multiple options located on the third floor. This charming home features many updates throughout including new paint, plumbing and electrical. Other recent updates include a roof and furnace under eight years old, ensuring peace of mind for years to come. A newer fence and large storage shed accent the nice backyard. Nothing to do but move right in!
Last Agent to Sell the Property
William Raveis R.E. & Home Services Listed on: 04/23/2025

Home Details
Home Type
- Single Family
Est. Annual Taxes
- $3,625
Year Built
- Built in 1925 | Remodeled
Lot Details
- 6,000 Sq Ft Lot
- Fenced Yard
- Fenced
- Property is zoned RA
Home Design
- Colonial Architecture
- Frame Construction
- Blown Fiberglass Insulation
- Shingle Roof
- Concrete Perimeter Foundation
Interior Spaces
- 1,503 Sq Ft Home
- Open Floorplan
- Chair Railings
- Wainscoting
- Sheet Rock Walls or Ceilings
- Ceiling Fan
- Decorative Lighting
- Light Fixtures
- Insulated Windows
- Bay Window
- Window Screens
- Dining Area
- Bonus Room
Kitchen
- <<OvenToken>>
- Stove
- Range<<rangeHoodToken>>
- <<microwave>>
- ENERGY STAR Qualified Refrigerator
- Freezer
- Plumbed For Ice Maker
- <<ENERGY STAR Qualified Dishwasher>>
- Stainless Steel Appliances
- Kitchen Island
- Solid Surface Countertops
Flooring
- Wood
- Wall to Wall Carpet
- Vinyl
Bedrooms and Bathrooms
- 3 Bedrooms
- Primary bedroom located on second floor
- Custom Closet System
- Dual Closets
- <<tubWithShowerToken>>
Laundry
- Laundry on main level
- Washer and Electric Dryer Hookup
Basement
- Walk-Out Basement
- Basement Fills Entire Space Under The House
- Interior and Exterior Basement Entry
- Block Basement Construction
Parking
- 6 Car Parking Spaces
- Shared Driveway
- Paved Parking
- Open Parking
- Off-Street Parking
Utilities
- No Cooling
- Forced Air Heating System
- Heating System Uses Oil
- 200+ Amp Service
- Water Heater
- High Speed Internet
- Cable TV Available
Additional Features
- Enclosed patio or porch
- Property is near schools
Listing and Financial Details
- Assessor Parcel Number M:00028 B:00027 L:00000,1447518
Community Details
Overview
- No Home Owners Association
Amenities
- Medical Services
- Shops
Recreation
- Park
Ownership History
Purchase Details
Home Financials for this Owner
Home Financials are based on the most recent Mortgage that was taken out on this home.Purchase Details
Purchase Details
Home Financials for this Owner
Home Financials are based on the most recent Mortgage that was taken out on this home.Purchase Details
Home Financials for this Owner
Home Financials are based on the most recent Mortgage that was taken out on this home.Purchase Details
Purchase Details
Home Financials for this Owner
Home Financials are based on the most recent Mortgage that was taken out on this home.Similar Homes in Athol, MA
Home Values in the Area
Average Home Value in this Area
Purchase History
| Date | Type | Sale Price | Title Company |
|---|---|---|---|
| Deed | $375,000 | None Available | |
| Deed | $375,000 | None Available | |
| Quit Claim Deed | -- | -- | |
| Quit Claim Deed | -- | -- | |
| Warranty Deed | $120,000 | -- | |
| Warranty Deed | $120,000 | -- | |
| Not Resolvable | $40,000 | -- | |
| Foreclosure Deed | $88,230 | -- | |
| Deed | $132,900 | -- | |
| Quit Claim Deed | -- | -- | |
| Warranty Deed | $120,000 | -- | |
| Foreclosure Deed | $88,230 | -- | |
| Deed | $132,900 | -- |
Mortgage History
| Date | Status | Loan Amount | Loan Type |
|---|---|---|---|
| Open | $328,042 | FHA | |
| Closed | $328,042 | FHA | |
| Previous Owner | $121,063 | New Conventional | |
| Previous Owner | $135,660 | Purchase Money Mortgage |
Property History
| Date | Event | Price | Change | Sq Ft Price |
|---|---|---|---|---|
| 06/09/2025 06/09/25 | Sold | $375,000 | +4.2% | $250 / Sq Ft |
| 04/27/2025 04/27/25 | Pending | -- | -- | -- |
| 04/23/2025 04/23/25 | For Sale | $359,900 | +60.0% | $239 / Sq Ft |
| 10/25/2024 10/25/24 | Sold | $225,000 | -10.0% | $150 / Sq Ft |
| 10/14/2024 10/14/24 | Pending | -- | -- | -- |
| 10/04/2024 10/04/24 | Price Changed | $249,900 | -3.8% | $166 / Sq Ft |
| 09/25/2024 09/25/24 | Price Changed | $259,900 | -1.9% | $173 / Sq Ft |
| 09/18/2024 09/18/24 | For Sale | $265,000 | +120.8% | $176 / Sq Ft |
| 05/24/2016 05/24/16 | Sold | $120,000 | +0.1% | $80 / Sq Ft |
| 03/22/2016 03/22/16 | Pending | -- | -- | -- |
| 03/10/2016 03/10/16 | For Sale | $119,900 | +199.8% | $80 / Sq Ft |
| 11/05/2015 11/05/15 | Sold | $40,000 | -4.8% | $27 / Sq Ft |
| 10/09/2015 10/09/15 | Pending | -- | -- | -- |
| 10/06/2015 10/06/15 | Price Changed | $42,000 | -15.8% | $28 / Sq Ft |
| 09/30/2015 09/30/15 | For Sale | $49,900 | +24.8% | $33 / Sq Ft |
| 08/31/2015 08/31/15 | Off Market | $40,000 | -- | -- |
| 08/31/2015 08/31/15 | Pending | -- | -- | -- |
| 07/29/2015 07/29/15 | For Sale | $49,900 | -- | $33 / Sq Ft |
Tax History Compared to Growth
Tax History
| Year | Tax Paid | Tax Assessment Tax Assessment Total Assessment is a certain percentage of the fair market value that is determined by local assessors to be the total taxable value of land and additions on the property. | Land | Improvement |
|---|---|---|---|---|
| 2025 | $3,625 | $285,200 | $46,800 | $238,400 |
| 2024 | $3,404 | $265,300 | $46,800 | $218,500 |
| 2023 | $3,320 | $236,500 | $33,900 | $202,600 |
| 2022 | $3,074 | $191,500 | $32,300 | $159,200 |
| 2021 | $0 | $152,400 | $29,300 | $123,100 |
| 2020 | $286,534 | $146,100 | $26,700 | $119,400 |
| 2019 | $2,312 | $132,500 | $25,100 | $107,400 |
| 2018 | $2,305 | $117,800 | $22,900 | $94,900 |
| 2017 | $2,301 | $112,800 | $22,900 | $89,900 |
| 2016 | $1,973 | $99,500 | $22,900 | $76,600 |
| 2015 | $1,893 | $99,500 | $22,900 | $76,600 |
| 2014 | $1,834 | $99,500 | $22,900 | $76,600 |
Agents Affiliated with this Home
-
Haschig Homes Group
H
Seller's Agent in 2025
Haschig Homes Group
William Raveis R.E. & Home Services
(978) 833-1363
1 in this area
142 Total Sales
-
Anthony Gallo
A
Seller Co-Listing Agent in 2025
Anthony Gallo
William Raveis R.E. & Home Services
(203) 362-7787
2 in this area
4 Total Sales
-
Satcha Vargas
S
Buyer's Agent in 2025
Satcha Vargas
eXp Realty
(888) 398-7062
2 in this area
11 Total Sales
-
E
Seller's Agent in 2024
Emmanuel Garcia
Elia Realty Group, Inc
-
Gretchen O'Neil

Seller's Agent in 2016
Gretchen O'Neil
Coldwell Banker Community REALTORS®
(413) 626-8653
76 Total Sales
-
Jason Dodge
J
Buyer's Agent in 2016
Jason Dodge
Compass Realty
(978) 424-7587
9 in this area
45 Total Sales
Map
Source: MLS Property Information Network (MLS PIN)
MLS Number: 73363840
APN: ATHO-000028-000027
- 27 Warwick Ave
- 128 Arthur Ave
- 139 Yale Ave
- 708 Cottage St Unit Lot 9
- 43 Oak Ave
- 498 Cottage St
- 898 Cottage St
- 3 Chestnut St
- 551 Chestnut St
- 605 Chestnut St
- 486 Fairview Ave
- 631 Chestnut St
- 182 Harrison St
- 73 Fern St
- 211 Freedom St
- 230 Prospect St
- 9 Kendall St
- 1 Island Home
- 979 Chestnut St
- 1010 S Athol Rd
