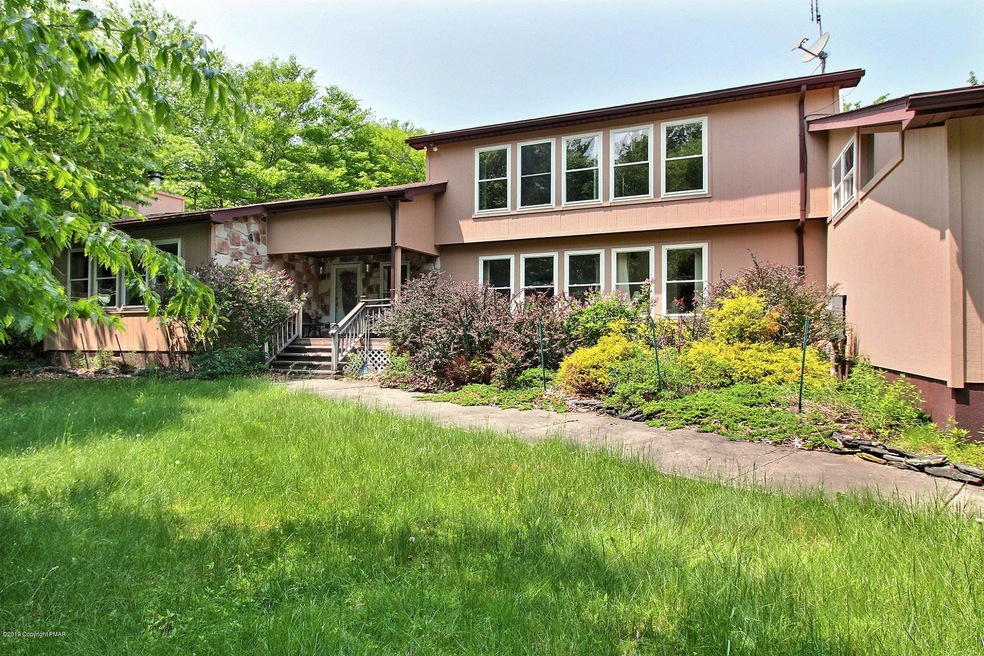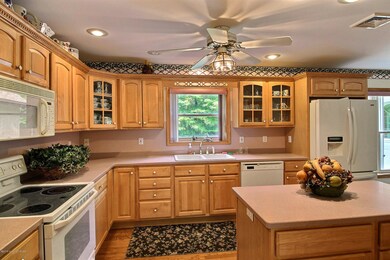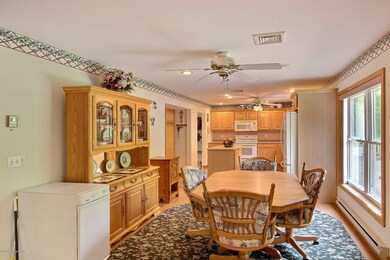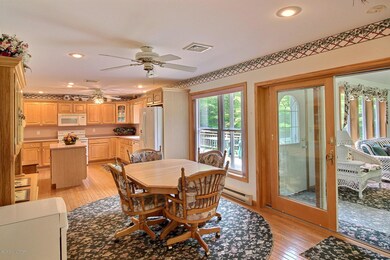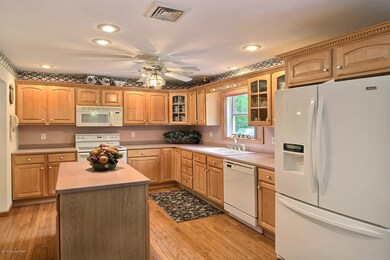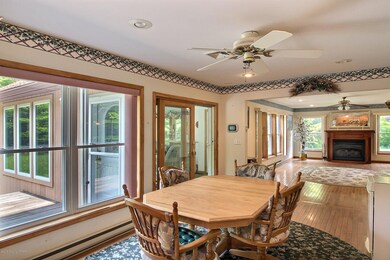
58 Bender Rd Gouldsboro, PA 18424
Highlights
- Spa
- Contemporary Architecture
- Wooded Lot
- Deck
- Family Room with Fireplace
- Cathedral Ceiling
About This Home
As of February 2020Very Large 4,100 Square Foot 4 Bedroom, 3 Bath Home with HUGE 1,200 Square Foot 6 Car Garage and Workshop Located Walking Distance from Beautiful Lake in Lakeview Estates in the Quaint Mountain Town of Gouldsboro in the Heart of the Pocono Mountains! Large Home for Entertaining Both Inside or Out with Over 2 Acres of Land and 34' Bocce Court! Large Rooms, Living Room with Vaulted Ceiling and Floor to Ceiling Stone Fireplace, Office/Den, Large Family Room with 12' Tall Ceiling & Fireplace! Master Bedroom & Large Master Suite with Soaking Tub! Home Does Need Some Updating and is Priced Accordingly and Sold ''As Is'' at this Great Price!
Last Agent to Sell the Property
Keller Williams Real Estate - Stroudsburg 637 Main License #RS287521 Listed on: 06/08/2019

Home Details
Home Type
- Single Family
Year Built
- Built in 1996
Lot Details
- 2.33 Acre Lot
- Private Streets
- Level Lot
- Cleared Lot
- Wooded Lot
Parking
- 6 Car Attached Garage
- Garage Door Opener
- Driveway
- Off-Street Parking
Home Design
- Contemporary Architecture
- Traditional Architecture
- Asphalt Roof
- T111 Siding
Interior Spaces
- 4,180 Sq Ft Home
- 2-Story Property
- Cathedral Ceiling
- Ceiling Fan
- Gas Fireplace
- Family Room with Fireplace
- 2 Fireplaces
- Living Room with Fireplace
- Dining Room
- Den
- Bonus Room
- Game Room
- First Floor Utility Room
- Storage
- Utility Room
- Crawl Space
Kitchen
- Eat-In Kitchen
- Electric Range
- <<microwave>>
- Dishwasher
- Kitchen Island
Flooring
- Wood
- Carpet
- Tile
Bedrooms and Bathrooms
- 4 Bedrooms
- Primary Bedroom on Main
- Walk-In Closet
- 3 Full Bathrooms
- Primary bathroom on main floor
Laundry
- Laundry Room
- Laundry on main level
- Dryer
- Washer
Home Security
- Prewired Security
- Fire and Smoke Detector
Outdoor Features
- Spa
- Deck
- Porch
Utilities
- Forced Air Zoned Heating and Cooling System
- Heating System Uses Propane
- Baseboard Heating
- Well
- Electric Water Heater
- Private Sewer
- Cable TV Available
Community Details
- Property has a Home Owners Association
- Lakeview Estates Gouldsboro Subdivision
Listing and Financial Details
- Assessor Parcel Number 14-0-0047-0089
Ownership History
Purchase Details
Home Financials for this Owner
Home Financials are based on the most recent Mortgage that was taken out on this home.Similar Homes in Gouldsboro, PA
Home Values in the Area
Average Home Value in this Area
Purchase History
| Date | Type | Sale Price | Title Company |
|---|---|---|---|
| Deed | $250,000 | Settlement Usa Inc |
Property History
| Date | Event | Price | Change | Sq Ft Price |
|---|---|---|---|---|
| 03/14/2025 03/14/25 | For Sale | $510,000 | +104.0% | $122 / Sq Ft |
| 02/28/2020 02/28/20 | Sold | $250,000 | -10.7% | $60 / Sq Ft |
| 01/08/2020 01/08/20 | Pending | -- | -- | -- |
| 06/07/2019 06/07/19 | For Sale | $279,800 | -- | $67 / Sq Ft |
Tax History Compared to Growth
Tax History
| Year | Tax Paid | Tax Assessment Tax Assessment Total Assessment is a certain percentage of the fair market value that is determined by local assessors to be the total taxable value of land and additions on the property. | Land | Improvement |
|---|---|---|---|---|
| 2025 | $7,250 | $425,600 | $62,800 | $362,800 |
| 2024 | $6,857 | $425,600 | $62,800 | $362,800 |
| 2023 | $9,802 | $425,600 | $62,800 | $362,800 |
| 2022 | $7,819 | $307,000 | $33,500 | $273,500 |
| 2021 | $8,516 | $307,000 | $33,500 | $273,500 |
| 2020 | $8,381 | $307,000 | $33,500 | $273,500 |
| 2019 | $7,834 | $307,000 | $33,500 | $273,500 |
| 2018 | $7,675 | $307,000 | $33,500 | $273,500 |
| 2017 | $1,255 | $307,000 | $33,500 | $273,500 |
| 2016 | $7,343 | $307,000 | $33,500 | $273,500 |
| 2014 | -- | $279,100 | $33,500 | $245,600 |
Agents Affiliated with this Home
-
Loren Keim

Seller's Agent in 2025
Loren Keim
CENTURY 21 Keim Realtors
(610) 969-7200
508 Total Sales
-
Bob Kelly

Seller's Agent in 2020
Bob Kelly
Keller Williams Real Estate - Stroudsburg 637 Main
(570) 213-4884
343 Total Sales
-
Jotham Oliver
J
Buyer's Agent in 2020
Jotham Oliver
CENTURY 21 Keim - E. Stroudsburg
(570) 977-3382
79 Total Sales
Map
Source: Pocono Mountains Association of REALTORS®
MLS Number: PM-68844
APN: 108198
- 120 Hemlock Cir
- Lot 120 Hemlock Cir
- 119 Hemlock Ct
- 0 Hemlock Ct
- Lot 54 Stems Way
- 59 Tobyhanna Rd
- 44 Watawga Way W
- LOT 18& 19 Louis Ln
- 12-14 Westwood Dr
- 0 Blue Heron Ct Unit PM-131264
- 0 Blue Heron Ct Unit PM-131263
- 0 Blue Heron Ct
- 52 Westwood Dr
- 19 Louis Ln
- J-260 Williams Way
- 9 Beech St
- 78 Ingrid Dr
- 45 Evergreen Dr
- 87 Lake Natalie Dr Unit JJ32
- 63 Sunnyside Rd
