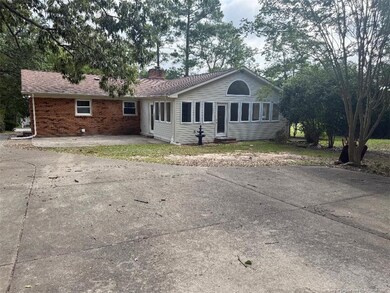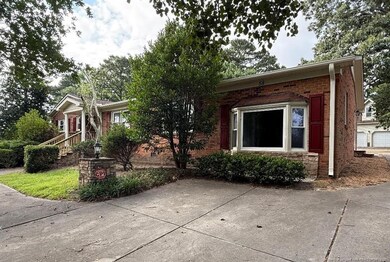
Estimated payment $2,417/month
Total Views
960
3
Beds
2
Baths
2,534
Sq Ft
$156
Price per Sq Ft
Highlights
- Sauna
- Wood Flooring
- 3 Car Detached Garage
- Ranch Style House
- No HOA
- Front Porch
About This Home
Beautiful three bedroom home on over an acre in Coats.Three car garage with a finished room including a bathroom. Lots of storage, living room, dining room and sunroom. Home is move in ready! Includes a patio for grilling or just enjoying your morning coffee, has a large backyard.
Home Details
Home Type
- Single Family
Est. Annual Taxes
- $2,751
Year Built
- Built in 1974
Lot Details
- Interior Lot
- Cleared Lot
- Property is zoned R20 - Residential Distric
Parking
- 3 Car Detached Garage
Home Design
- Ranch Style House
Interior Spaces
- 2,534 Sq Ft Home
- Ceiling Fan
- Gas Log Fireplace
- Combination Dining and Living Room
- Storage
- Laundry on main level
- Sauna
- Fire and Smoke Detector
Kitchen
- Eat-In Kitchen
- Gas Cooktop
- <<microwave>>
- Dishwasher
Flooring
- Wood
- Carpet
- Ceramic Tile
- Luxury Vinyl Tile
- Vinyl
Bedrooms and Bathrooms
- 3 Bedrooms
- 2 Full Bathrooms
- Separate Shower in Primary Bathroom
Outdoor Features
- Rain Gutters
- Front Porch
Schools
- Coats - Erwin Middle School
- Triton High School
Utilities
- Heat Pump System
- Septic Tank
Community Details
- No Home Owners Association
Listing and Financial Details
- Assessor Parcel Number 071600 0172
Map
Create a Home Valuation Report for This Property
The Home Valuation Report is an in-depth analysis detailing your home's value as well as a comparison with similar homes in the area
Home Values in the Area
Average Home Value in this Area
Tax History
| Year | Tax Paid | Tax Assessment Tax Assessment Total Assessment is a certain percentage of the fair market value that is determined by local assessors to be the total taxable value of land and additions on the property. | Land | Improvement |
|---|---|---|---|---|
| 2024 | $2,751 | $223,854 | $0 | $0 |
| 2023 | $2,751 | $223,854 | $0 | $0 |
| 2022 | $3,008 | $223,854 | $0 | $0 |
| 2021 | $3,008 | $201,570 | $0 | $0 |
| 2020 | $2,967 | $201,570 | $0 | $0 |
| 2019 | $2,952 | $201,570 | $0 | $0 |
| 2018 | $2,952 | $201,570 | $0 | $0 |
| 2017 | $2,952 | $201,570 | $0 | $0 |
| 2016 | $2,760 | $188,110 | $0 | $0 |
| 2015 | $2,760 | $188,110 | $0 | $0 |
| 2014 | $2,760 | $188,110 | $0 | $0 |
Source: Public Records
Property History
| Date | Event | Price | Change | Sq Ft Price |
|---|---|---|---|---|
| 07/02/2025 07/02/25 | For Sale | $395,000 | +80.4% | $156 / Sq Ft |
| 03/14/2019 03/14/19 | Sold | $219,000 | 0.0% | $86 / Sq Ft |
| 02/07/2019 02/07/19 | Pending | -- | -- | -- |
| 05/18/2018 05/18/18 | For Sale | $219,000 | -- | $86 / Sq Ft |
Source: Doorify MLS
Purchase History
| Date | Type | Sale Price | Title Company |
|---|---|---|---|
| Warranty Deed | $219,000 | None Available | |
| Warranty Deed | $220,000 | -- |
Source: Public Records
Mortgage History
| Date | Status | Loan Amount | Loan Type |
|---|---|---|---|
| Open | $219,000 | Adjustable Rate Mortgage/ARM | |
| Previous Owner | $220,671 | VA | |
| Previous Owner | $227,260 | VA | |
| Previous Owner | $216,321 | Unknown | |
| Previous Owner | $205,000 | Construction | |
| Previous Owner | $0 | New Conventional | |
| Previous Owner | $6,840 | Unknown |
Source: Public Records
Similar Homes in Coats, NC
Source: Doorify MLS
MLS Number: LP746533
APN: 071600 0172
Nearby Homes
- 541 Delma Grimes Rd
- 213 Delma Grimes Rd
- 197 Delma Grimes Rd
- 0 S Lincoln St Unit 10068953
- 98 S Denise Ave
- 374 S Denise Ave
- 0 Jernigan Pond Unit 10075942
- 6300 Nc 27 E
- 486 S Denise Ave
- 494 S Mason St
- 274 E Erwin St
- 229 E Washington St
- 221 E Washington St
- 211 E Washington St
- 221 E Jackson St
- 355 S Church St
- 2113 N Carolina 55
- 16 S Church St
- 440 S Church St
- 205 Regis Ln
- 53 W Washington St
- 311 S Church St
- 307 S Church St
- 331 S Church St
- 195 Sawyer Mill Dr
- 195 Sawyer Ml Dr
- 240 Planters Ln
- 105 Braddock Dr
- 52 Camel Crazies Place
- 1359 Benson Hardee Rd
- 121 Fish Whistle Ct
- 416 Anna St
- 109 Rollins Acres Ln Unit B
- 26 River Stancil Dr
- 24 Rey Dan Ave
- 359 Homestead Ln
- 25 Landis Ln
- 324 Mae Byrd Rd Unit D
- 35 Kivett Rd Unit 103
- 20 Burt St






