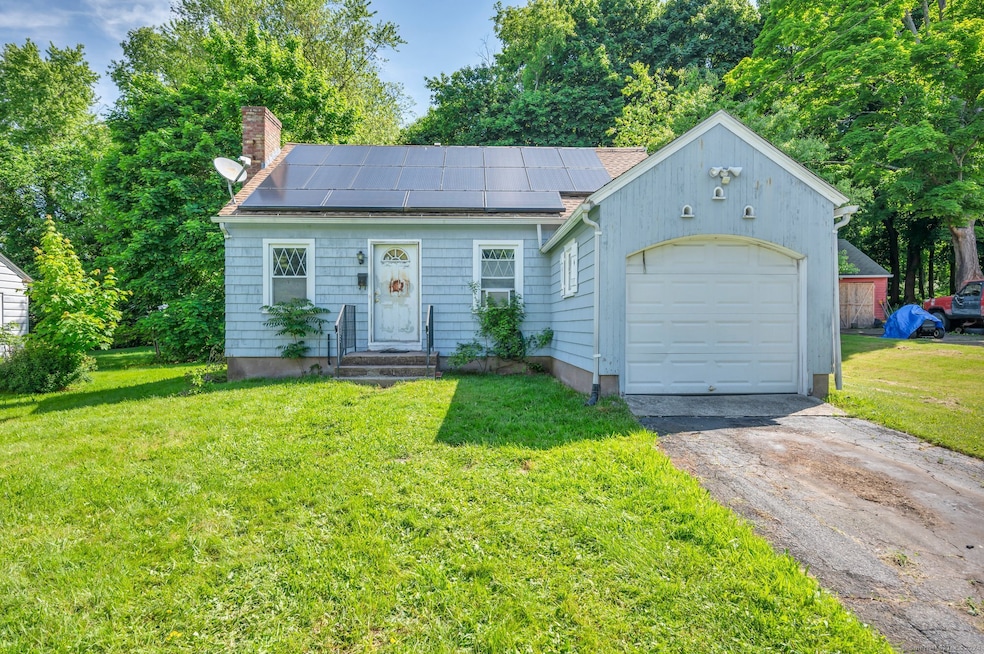
58 Frissell Terrace Middletown, CT 06457
Highlights
- Ranch Style House
- 1 Fireplace
- 60+ Gallon Tank
- Attic
About This Home
As of July 2024Fixer upper home in residential neighborhood. Needs major rehab. This property has 2-bedrooms, 1 full bathroom on one level for convenient living, along with a one-car attached garage, walk-up attic, basement and spacious yard. Close proximity to parks, shopping and transportation. SUBJECT TO PROBATE COURT APPROVAL. SOLD AS IS. All contents will remain including personal property, debris and garbage. See attachments for Solar information. Will not qualify for FHA/CHFA financing. CASH OFFERS or REHAB LOAN ONLY. Please see information regarding solar lease agreement and agent only remarks.
Last Agent to Sell the Property
Hagel & Assoc. Real Estate License #RES.0827169 Listed on: 06/03/2024
Home Details
Home Type
- Single Family
Est. Annual Taxes
- $4,706
Year Built
- Built in 1941
Lot Details
- 9,148 Sq Ft Lot
- Property is zoned RPZ
Parking
- 1 Car Garage
Home Design
- Ranch Style House
- Concrete Foundation
- Frame Construction
- Asphalt Shingled Roof
- Shingle Siding
Interior Spaces
- 1,120 Sq Ft Home
- 1 Fireplace
- Oven or Range
Bedrooms and Bathrooms
- 2 Bedrooms
- 1 Full Bathroom
Laundry
- Dryer
- Washer
Attic
- Storage In Attic
- Walkup Attic
- Unfinished Attic
Basement
- Basement Fills Entire Space Under The House
- Partial Basement
Utilities
- Window Unit Cooling System
- Radiator
- Heating System Uses Oil
- 60+ Gallon Tank
- Fuel Tank Located in Basement
Listing and Financial Details
- Assessor Parcel Number 1014335
Ownership History
Purchase Details
Home Financials for this Owner
Home Financials are based on the most recent Mortgage that was taken out on this home.Purchase Details
Home Financials for this Owner
Home Financials are based on the most recent Mortgage that was taken out on this home.Purchase Details
Home Financials for this Owner
Home Financials are based on the most recent Mortgage that was taken out on this home.Similar Homes in Middletown, CT
Home Values in the Area
Average Home Value in this Area
Purchase History
| Date | Type | Sale Price | Title Company |
|---|---|---|---|
| Executors Deed | $190,300 | None Available | |
| Executors Deed | $190,300 | None Available | |
| Warranty Deed | $97,500 | -- | |
| Warranty Deed | $97,500 | -- | |
| Deed | $90,000 | -- |
Mortgage History
| Date | Status | Loan Amount | Loan Type |
|---|---|---|---|
| Open | $211,000 | Purchase Money Mortgage | |
| Closed | $211,000 | Purchase Money Mortgage | |
| Previous Owner | $5,615 | No Value Available | |
| Previous Owner | $97,335 | Purchase Money Mortgage | |
| Previous Owner | $80,000 | Purchase Money Mortgage |
Property History
| Date | Event | Price | Change | Sq Ft Price |
|---|---|---|---|---|
| 07/18/2025 07/18/25 | For Sale | $365,000 | +91.8% | $277 / Sq Ft |
| 07/30/2024 07/30/24 | Sold | $190,300 | +6.3% | $170 / Sq Ft |
| 06/05/2024 06/05/24 | Pending | -- | -- | -- |
| 06/03/2024 06/03/24 | For Sale | $179,000 | -- | $160 / Sq Ft |
Tax History Compared to Growth
Tax History
| Year | Tax Paid | Tax Assessment Tax Assessment Total Assessment is a certain percentage of the fair market value that is determined by local assessors to be the total taxable value of land and additions on the property. | Land | Improvement |
|---|---|---|---|---|
| 2024 | $4,706 | $132,900 | $52,670 | $80,230 |
| 2023 | $4,467 | $132,900 | $52,670 | $80,230 |
| 2022 | $3,753 | $90,960 | $29,940 | $61,020 |
| 2021 | $3,736 | $90,960 | $29,940 | $61,020 |
| 2020 | $3,730 | $90,960 | $29,940 | $61,020 |
| 2019 | $3,748 | $90,960 | $29,940 | $61,020 |
| 2018 | $3,869 | $97,260 | $29,940 | $67,320 |
| 2017 | $3,786 | $97,870 | $36,960 | $60,910 |
| 2016 | $3,321 | $87,620 | $36,960 | $50,660 |
| 2015 | $3,248 | $87,620 | $36,960 | $50,660 |
| 2014 | $3,245 | $87,620 | $36,960 | $50,660 |
Agents Affiliated with this Home
-
Tracey Precourt

Seller's Agent in 2025
Tracey Precourt
Century 21 Clemens Group
(860) 490-7515
134 Total Sales
-
Julie Gagnon

Seller's Agent in 2024
Julie Gagnon
Hagel & Assoc. Real Estate
(860) 982-9295
7 Total Sales
Map
Source: SmartMLS
MLS Number: 24013869
APN: MTWN-000034-000000-000417
