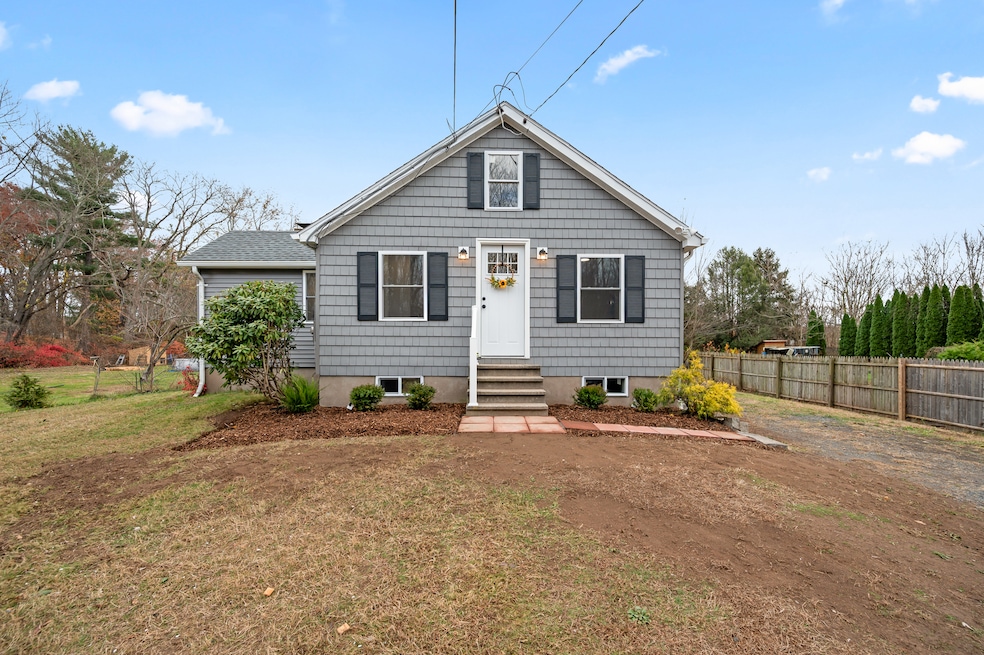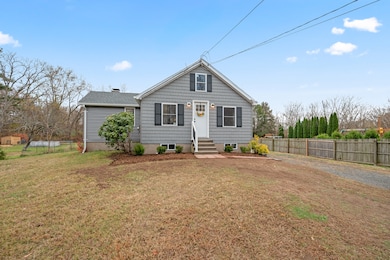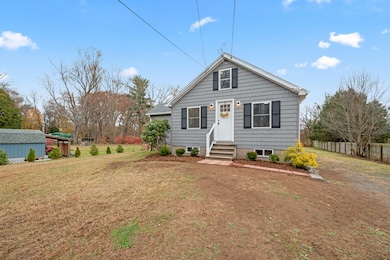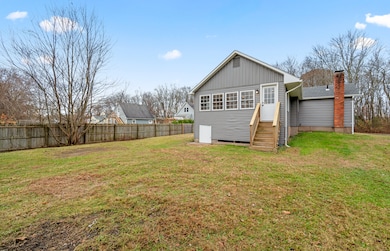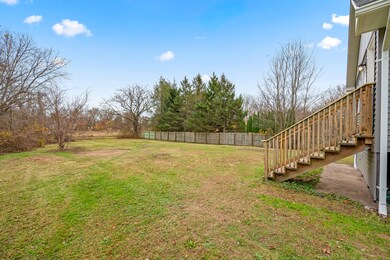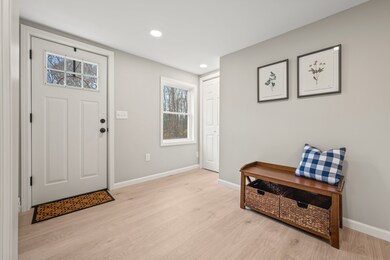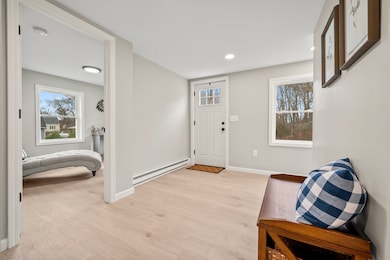58 Handel Ct East Hartford, CT 06118
Estimated payment $1,786/month
Highlights
- Very Popular Property
- Property is near public transit
- Finished Attic
- 0.59 Acre Lot
- Ranch Style House
- Attic
About This Home
Discover an unexpected slice of privacy with this fully updated home tucked on an oversized, secluded lot on a quiet, private road. Natural light fills the home from front to back, creating beautiful sightlines and an airy flow that lives larger than its footprint. The expansive lot provides a rare sense of space and seclusion, perfect for outdoor enjoyment or future enhancements. Enjoy one-level living at its finest with fresh flooring throughout, an oversized updated full bath, and the convenience of first-floor laundry. Two cozy bedrooms sit just off the main living area, offering a practical layout without interrupting the home's open, welcoming feel. The expansive lower level features high ceilings and exceptional storage, creating flexible possibilities for a home gym, workshop, hobby area, or future finishing-space that can adapt to your needs over time. The home has been completely remodeled inside, tastefully refreshed outside, and includes a newer roof, offering peace of mind and move-in-ready comfort. A fantastic condo alternative for anyone seeking privacy without compromising convenience.
Listing Agent
Berkshire Hathaway NE Prop. Brokerage Phone: (860) 418-7929 License #RES.0817531 Listed on: 11/13/2025

Open House Schedule
-
Sunday, November 16, 202511:00 am to 1:00 pm11/16/2025 11:00:00 AM +00:0011/16/2025 1:00:00 PM +00:00Add to Calendar
Home Details
Home Type
- Single Family
Est. Annual Taxes
- $5,023
Year Built
- Built in 1938
Lot Details
- 0.59 Acre Lot
- Property is zoned R-3
Home Design
- Ranch Style House
- Bungalow
- Concrete Foundation
- Frame Construction
- Asphalt Shingled Roof
- Vinyl Siding
Interior Spaces
- 1 Fireplace
Kitchen
- Oven or Range
- Microwave
- Dishwasher
Bedrooms and Bathrooms
- 2 Bedrooms
- 1 Full Bathroom
Laundry
- Laundry Room
- Laundry on main level
Attic
- Attic Floors
- Finished Attic
- Attic or Crawl Hatchway Insulated
Finished Basement
- Heated Basement
- Walk-Out Basement
- Basement Fills Entire Space Under The House
- Basement Storage
Location
- Property is near public transit
- Property is near a bus stop
Utilities
- Zoned Heating
- Floor Furnace
- Baseboard Heating
- Private Company Owned Well
- Electric Water Heater
Community Details
- Public Transportation
Listing and Financial Details
- Assessor Parcel Number 514315
Map
Home Values in the Area
Average Home Value in this Area
Tax History
| Year | Tax Paid | Tax Assessment Tax Assessment Total Assessment is a certain percentage of the fair market value that is determined by local assessors to be the total taxable value of land and additions on the property. | Land | Improvement |
|---|---|---|---|---|
| 2025 | $5,023 | $109,430 | $33,680 | $75,750 |
| 2024 | $4,815 | $109,430 | $33,680 | $75,750 |
| 2023 | $4,655 | $109,430 | $33,680 | $75,750 |
| 2022 | $4,487 | $109,430 | $33,680 | $75,750 |
| 2021 | $4,046 | $81,990 | $25,520 | $56,470 |
| 2020 | $4,093 | $81,990 | $25,520 | $56,470 |
| 2019 | $4,027 | $81,990 | $25,520 | $56,470 |
| 2018 | $3,908 | $81,990 | $25,520 | $56,470 |
| 2017 | $3,842 | $81,660 | $25,190 | $56,470 |
| 2016 | $3,745 | $81,660 | $25,190 | $56,470 |
| 2015 | $3,745 | $81,660 | $25,190 | $56,470 |
| 2014 | $3,707 | $81,660 | $25,190 | $56,470 |
Property History
| Date | Event | Price | List to Sale | Price per Sq Ft |
|---|---|---|---|---|
| 11/13/2025 11/13/25 | For Sale | $259,900 | -- | $151 / Sq Ft |
Purchase History
| Date | Type | Sale Price | Title Company |
|---|---|---|---|
| Warranty Deed | $153,000 | -- | |
| Warranty Deed | $153,000 | -- | |
| Warranty Deed | $47,250 | -- | |
| Quit Claim Deed | -- | -- | |
| Foreclosure Deed | -- | -- | |
| Warranty Deed | $110,000 | -- | |
| Warranty Deed | $47,250 | -- | |
| Quit Claim Deed | -- | -- | |
| Foreclosure Deed | -- | -- | |
| Warranty Deed | $110,000 | -- | |
| Deed | $107,000 | -- |
Mortgage History
| Date | Status | Loan Amount | Loan Type |
|---|---|---|---|
| Open | $196,250 | New Conventional | |
| Closed | $196,250 | New Conventional | |
| Previous Owner | $10,839 | No Value Available | |
| Previous Owner | $88,000 | Purchase Money Mortgage |
Source: SmartMLS
MLS Number: 24139840
APN: EHAR-000030-000000-000279
- 280 Woodycrest Dr
- 48 Suffolk Dr
- 218 Woodycrest Dr
- 66 Middle Dr
- 134 Oxford Dr
- 30 Spaulding Cir
- 91 Washington Ave
- 27 Scott Cir
- 122 Cambridge Dr
- 53 Scott St
- 34 Millbrook Dr
- 81 Montague Cir
- 319 Brewer St
- 210 Brewer St
- 1844 Lot #1 Main St
- 33 Spruce Dr
- 242 Main St
- 436 Brewer St
- 12 Carpenter Dr
- 246 Main St
- 74 Holly Rd
- 41 Glenn Rd Unit A3
- 15 Brewer St Unit First Floor
- 12 Brewster Rd Unit 12B
- 30 Salem Ct
- 150 Long Hill Dr
- 48 Pratt St
- 64 Parker Terrace Extension Unit 66
- 53 Salmon Brook Dr
- 103 House St
- 193 Welles St
- 5 Periwinkle Ln
- 4 Persimmon Ln Unit 4
- 14-20 Sisson St
- 32 House St
- 267 Hebron Ave
- 28 Nanel Dr
- 2239 Main St Unit 2
- 2247 Main St Unit 2 So.
- 66 Plain Dr
