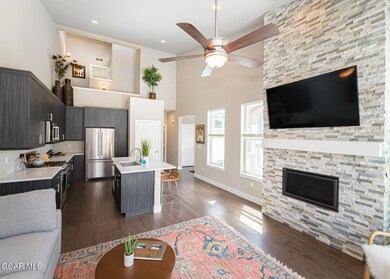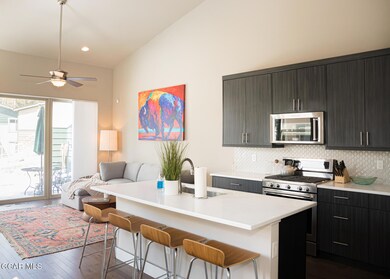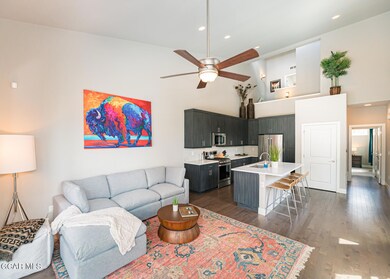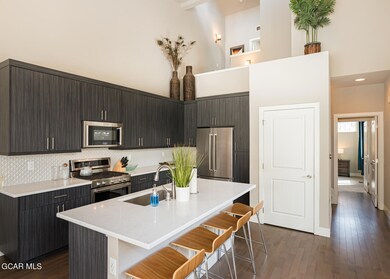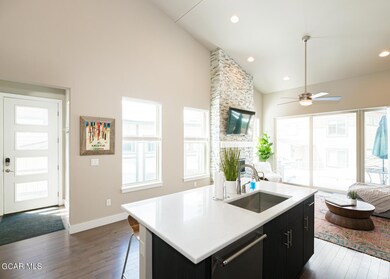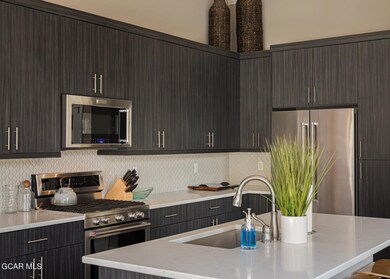
58 Journey Way Fraser, CO 80442
Highlights
- Primary Bedroom Suite
- 1 Car Detached Garage
- Forced Air Heating System
- Mountain View
- Outdoor Gas Grill
- Washer and Dryer
About This Home
As of September 2023Discover your dream mountain retreat in this stunning and spacious 2 bedroom paired Buckhorn cabin in Rendezvous, just north of Winter Park. Fully furnished and turnkey, this pristine home is ready for you to enjoy or rent out. As well as exclusive access to Club Rendezvous at the base of Winter Park Resort and just steps to the Red Line bus stop.
Seller finance available with approved credit.
Property Features:
- Mountain modern floor plan with 2 master suites
-Detached oversized one-car garage with additional storage
- Beautiful hard surface flooring, wood cabinetry, stone countertops, and stainless-steel appliances
- Full size stackable washer & dryer
- Expansive living room with towering, vaulted ceilings and abundant natural light -Roomy main floor primary bedroom with dual closets and ample storage
-Large main floor bathroom with dual vanity sinks, stone countertops, and walk-in shower
-Secondary bedroom with generous space for bunk beds or oversized guest room
-Additional bathroom featuring a tub/shower combo, subway tile shower walls, and stone countertops
-Space for a private hot tub
Location and Amenities:
-Access to extensive trail systems for hiking, biking, and snowshoeing right from your backdoor
-Walking distance to downtown Winter Park, shops, restaurants, summertime concert venues, and more
-Mary's Pond stocked with fish
-Fraser River access
-Picnic area and firepit
-Mountain Man Park playground
-Easy access to the Grand Park Rec Center via signalized intersection
Don't miss this incredible opportunity to own a piece of mountain paradise. Schedule your private showing today!
Seller finance available with approved credit.
Last Agent to Sell the Property
Re/Max Peak to Peak License #II100076170 Listed on: 08/15/2023

Townhouse Details
Home Type
- Townhome
Est. Annual Taxes
- $4,430
Year Built
- Built in 2017
HOA Fees
- $295 Monthly HOA Fees
Parking
- 1 Car Detached Garage
- Garage Door Opener
- Assigned Parking
Home Design
- Frame Construction
Interior Spaces
- 1,246 Sq Ft Home
- Furniture Available With House
- Living Room with Fireplace
- Carpet
- Mountain Views
Kitchen
- <<OvenToken>>
- Grill
- Range<<rangeHoodToken>>
- <<microwave>>
- Dishwasher
- Disposal
Bedrooms and Bathrooms
- 2 Bedrooms
- Primary Bedroom Suite
- 2 Bathrooms
Laundry
- Laundry on main level
- Washer and Dryer
Schools
- Fraser Elementary School
- East Grand Middle School
- Middle Park High School
Utilities
- Forced Air Heating System
- Heating System Uses Natural Gas
- Natural Gas Connected
- Propane Needed
- Water Tap Fee Is Paid
- Phone Available
- Cable TV Available
Additional Features
- Outdoor Gas Grill
- 2,614 Sq Ft Lot
Listing and Financial Details
- Assessor Parcel Number 158728223047
Community Details
Overview
- Association fees include exterior maintenance, snow removal, trash removal
- Allegiant Association
- Rendezvous Subdivision
- Property managed by Allegiant
- On-Site Maintenance
Recreation
- Snow Removal
Ownership History
Purchase Details
Home Financials for this Owner
Home Financials are based on the most recent Mortgage that was taken out on this home.Purchase Details
Home Financials for this Owner
Home Financials are based on the most recent Mortgage that was taken out on this home.Similar Homes in the area
Home Values in the Area
Average Home Value in this Area
Purchase History
| Date | Type | Sale Price | Title Company |
|---|---|---|---|
| Warranty Deed | $463,106 | Land Title Guarantee Company | |
| Quit Claim Deed | -- | Land Title Guarantee Company |
Mortgage History
| Date | Status | Loan Amount | Loan Type |
|---|---|---|---|
| Open | $348,100 | New Conventional | |
| Closed | $350,500 | New Conventional | |
| Closed | $347,330 | New Conventional | |
| Previous Owner | $250,178 | Construction |
Property History
| Date | Event | Price | Change | Sq Ft Price |
|---|---|---|---|---|
| 09/21/2023 09/21/23 | Sold | $939,000 | -1.1% | $754 / Sq Ft |
| 08/22/2023 08/22/23 | Pending | -- | -- | -- |
| 08/15/2023 08/15/23 | For Sale | $949,500 | 0.0% | $762 / Sq Ft |
| 08/05/2023 08/05/23 | Pending | -- | -- | -- |
| 06/21/2023 06/21/23 | Price Changed | $949,500 | -4.0% | $762 / Sq Ft |
| 04/26/2023 04/26/23 | For Sale | $989,500 | +113.7% | $794 / Sq Ft |
| 11/02/2018 11/02/18 | Sold | $463,106 | +3.4% | $416 / Sq Ft |
| 12/07/2017 12/07/17 | Pending | -- | -- | -- |
| 10/21/2017 10/21/17 | For Sale | $447,900 | -- | $402 / Sq Ft |
Tax History Compared to Growth
Tax History
| Year | Tax Paid | Tax Assessment Tax Assessment Total Assessment is a certain percentage of the fair market value that is determined by local assessors to be the total taxable value of land and additions on the property. | Land | Improvement |
|---|---|---|---|---|
| 2024 | $6,443 | $59,770 | $1,930 | $57,840 |
| 2023 | $6,443 | $59,770 | $1,930 | $57,840 |
| 2022 | $4,430 | $38,750 | $790 | $37,960 |
| 2021 | $4,502 | $39,860 | $810 | $39,050 |
| 2020 | $3,707 | $34,440 | $810 | $33,630 |
| 2019 | $3,659 | $34,440 | $810 | $33,630 |
| 2018 | $577 | $5,310 | $810 | $4,500 |
| 2017 | $289 | $2,540 | $2,540 | $0 |
| 2016 | $84 | $770 | $770 | $0 |
| 2015 | -- | $770 | $770 | $0 |
Agents Affiliated with this Home
-
John Sanderson

Seller's Agent in 2023
John Sanderson
RE/MAX
(303) 328-5576
6 in this area
84 Total Sales
-
Connie Huster
C
Buyer's Agent in 2023
Connie Huster
Coldwell Banker Mtn Properties
(970) 531-2225
6 in this area
23 Total Sales
-
Keith Neale

Seller's Agent in 2018
Keith Neale
Koelbel and Co
(303) 999-1982
91 in this area
204 Total Sales
-
M
Buyer's Agent in 2018
Member Non
NON-MEMBER AGENCY
Map
Source: Grand County Board of REALTORS®
MLS Number: 23-297
APN: 158728223047
- 466 Hi Country Dr Unit 109
- 466 Hi Country Dr Unit Bldg 9, Unit 10
- 466 Hi Country Dr Unit 917-18
- 466 Hi Country Dr
- 446 Hi Country Dr Unit 17 & 18
- 37 Kingfisher Point
- 432 Hi Country Unit 15
- 80 Pinecone Trail
- 507 Hi Country Dr Unit 7-87
- 471 Hi Country Dr Unit 36
- 143 Stagecoach Way
- 411 Hi Country Dr Unit 16
- 40 Springview Ln
- 377 Hi Country Dr Unit 6
- 51 River Dr Unit 10
- 51 River Dr Unit 21-6
- 357 Hi Country Dr Unit 23-12
- 357 Hi Country Dr Unit 235
- 357 Hi Country Dr Unit 5
- 9 Explorers Ave

