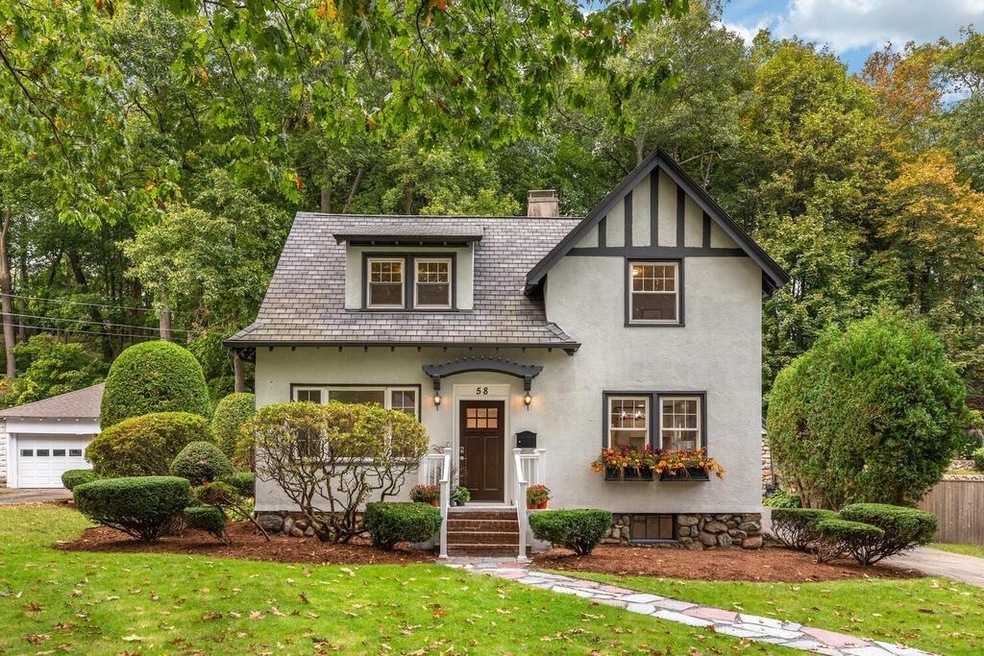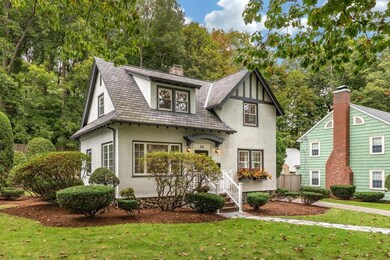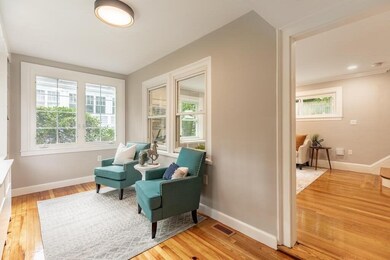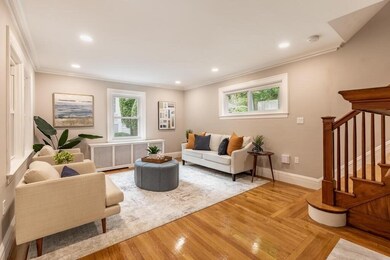
58 Lynn Fells Pkwy Melrose, MA 02176
Melrose Highlands NeighborhoodHighlights
- Golf Course Community
- Medical Services
- Deck
- Roosevelt Elementary School Rated A
- Open Floorplan
- 2-minute walk to Jerry Jingle Park
About This Home
As of April 2024BOM due to buyer having personal issues. Stately Tudor setback on the picturesque Fellsway. This 3 bed, 2.5 bath includes central air. Remodeled kitchen and baths are complimented by original woodwork and hardwood floors. Enter the home by way of a sundrenched heated front porch. Off the porch is a beautiful living room with a fireplace with marble surround and crown molding. The nearby kitchen was recently opened up to the dining room and has gorgeous granite counters, recessed lighting and ample cabinets. There is a half bath found on the first floor. Off the new kitchen is a deck to relax and enjoy your garden views. The second floor has 3 bedrooms and a full bath. The lower level has a large bonus room with a fireplace and a separate full bath. A pretty private yard is found in the rear of the home to entertain. The oversized slate roof garage can accommodate 2 cars with additional space for a work shop. Easy access to 93. Walk to commuter rail, local schools and Whole Foods.
Last Agent to Sell the Property
Coldwell Banker Realty - Lynnfield Listed on: 03/03/2022

Home Details
Home Type
- Single Family
Est. Annual Taxes
- $7,265
Year Built
- Built in 1917
Lot Details
- 7,841 Sq Ft Lot
- Property is zoned URA
Parking
- 2 Car Detached Garage
- Oversized Parking
- Garage Door Opener
- Driveway
- Open Parking
- Off-Street Parking
Home Design
- Tudor Architecture
- Stone Foundation
- Shingle Roof
Interior Spaces
- 1,802 Sq Ft Home
- Open Floorplan
- Crown Molding
- Recessed Lighting
- Light Fixtures
- Insulated Windows
- Insulated Doors
- Living Room with Fireplace
- 2 Fireplaces
- Bonus Room
- Sun or Florida Room
- Storm Windows
Kitchen
- <<OvenToken>>
- Range<<rangeHoodToken>>
- <<microwave>>
- Freezer
- Dishwasher
- Stainless Steel Appliances
- Disposal
Flooring
- Wood
- Tile
Bedrooms and Bathrooms
- 3 Bedrooms
- Primary bedroom located on second floor
- Dual Closets
- <<tubWithShowerToken>>
- Separate Shower
Partially Finished Basement
- Walk-Out Basement
- Partial Basement
- Laundry in Basement
Outdoor Features
- Bulkhead
- Deck
- Enclosed patio or porch
- Rain Gutters
Location
- Property is near public transit
- Property is near schools
Utilities
- Central Air
- 1 Cooling Zone
- 2 Heating Zones
- Heating System Uses Natural Gas
- Hot Water Heating System
- 200+ Amp Service
Listing and Financial Details
- Assessor Parcel Number 657773
Community Details
Overview
- No Home Owners Association
Amenities
- Medical Services
- Shops
- Coin Laundry
Recreation
- Golf Course Community
- Tennis Courts
- Community Pool
- Park
- Jogging Path
Ownership History
Purchase Details
Home Financials for this Owner
Home Financials are based on the most recent Mortgage that was taken out on this home.Similar Homes in the area
Home Values in the Area
Average Home Value in this Area
Purchase History
| Date | Type | Sale Price | Title Company |
|---|---|---|---|
| Fiduciary Deed | $636,000 | None Available | |
| Fiduciary Deed | $636,000 | None Available |
Mortgage History
| Date | Status | Loan Amount | Loan Type |
|---|---|---|---|
| Open | $780,000 | Purchase Money Mortgage | |
| Closed | $780,000 | Purchase Money Mortgage | |
| Closed | $712,000 | Purchase Money Mortgage | |
| Closed | $477,000 | Purchase Money Mortgage |
Property History
| Date | Event | Price | Change | Sq Ft Price |
|---|---|---|---|---|
| 04/22/2024 04/22/24 | Sold | $1,000,000 | +5.4% | $542 / Sq Ft |
| 03/03/2024 03/03/24 | Pending | -- | -- | -- |
| 02/28/2024 02/28/24 | For Sale | $949,000 | +6.6% | $514 / Sq Ft |
| 04/19/2022 04/19/22 | Sold | $890,000 | +4.7% | $494 / Sq Ft |
| 03/17/2022 03/17/22 | Pending | -- | -- | -- |
| 03/14/2022 03/14/22 | For Sale | $849,900 | 0.0% | $472 / Sq Ft |
| 03/08/2022 03/08/22 | Pending | -- | -- | -- |
| 03/03/2022 03/03/22 | For Sale | $849,900 | -- | $472 / Sq Ft |
Tax History Compared to Growth
Tax History
| Year | Tax Paid | Tax Assessment Tax Assessment Total Assessment is a certain percentage of the fair market value that is determined by local assessors to be the total taxable value of land and additions on the property. | Land | Improvement |
|---|---|---|---|---|
| 2025 | $88 | $887,300 | $463,300 | $424,000 |
| 2024 | $8,604 | $866,500 | $450,000 | $416,500 |
| 2023 | $8,574 | $822,800 | $436,800 | $386,000 |
| 2022 | $7,483 | $707,900 | $397,100 | $310,800 |
| 2021 | $7,265 | $663,500 | $370,600 | $292,900 |
| 2020 | $7,332 | $663,500 | $370,600 | $292,900 |
| 2019 | $6,498 | $601,100 | $330,900 | $270,200 |
| 2018 | $6,286 | $554,800 | $284,600 | $270,200 |
| 2017 | $6,023 | $510,400 | $264,700 | $245,700 |
| 2016 | $5,921 | $480,200 | $264,700 | $215,500 |
| 2015 | $5,809 | $448,200 | $251,500 | $196,700 |
| 2014 | $5,600 | $421,700 | $225,000 | $196,700 |
Agents Affiliated with this Home
-
Jessica Witter

Seller's Agent in 2024
Jessica Witter
Compass
(508) 776-6636
2 in this area
258 Total Sales
-
Krystyna Sadowski
K
Seller Co-Listing Agent in 2024
Krystyna Sadowski
Compass
(413) 237-6603
1 in this area
20 Total Sales
-
Sarah Fillmann
S
Buyer's Agent in 2024
Sarah Fillmann
Coldwell Banker Realty - Boston
(617) 797-5199
1 in this area
94 Total Sales
-
Susan Samuelson
S
Seller's Agent in 2022
Susan Samuelson
Coldwell Banker Realty - Lynnfield
(617) 939-7759
3 in this area
26 Total Sales
Map
Source: MLS Property Information Network (MLS PIN)
MLS Number: 72946451
APN: MELR-000010A-000000-000006
- 63 Lynn Fells Pkwy
- 27 Holland Rd
- 82 Oakland St
- 49 Newcomb Rd
- 104 Perkins St
- 40 Upland Rd
- 15 Upland Rd
- 31 Sears Ave
- 130 Tremont St Unit 407
- 53 Perkins St
- 200 Park Terrace Dr Unit 226
- 30 Cutter St Unit B
- 34 Rockland St
- 101 Cleveland St
- 21-23 Tappan St
- 44 Perkins St
- 105 Walton Park
- 54 Brunswick Park
- 115 W Emerson St Unit 102
- 33 Vine St Unit 2






