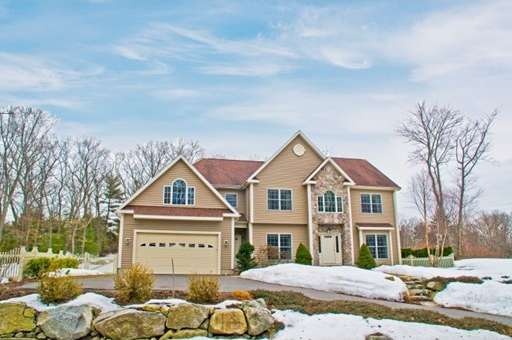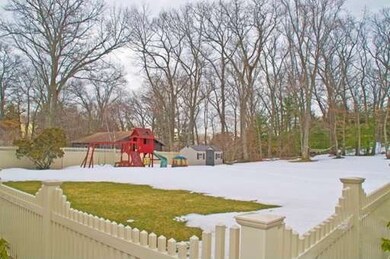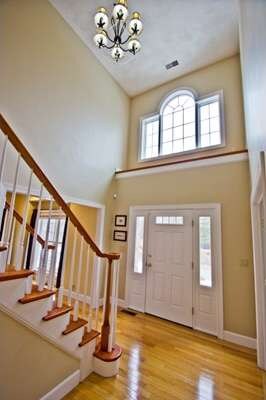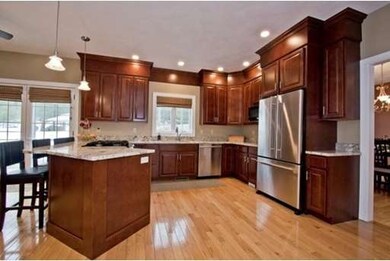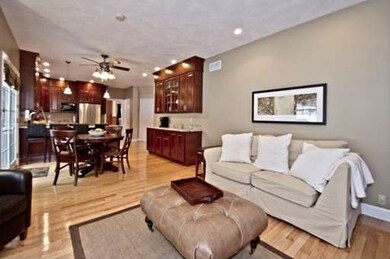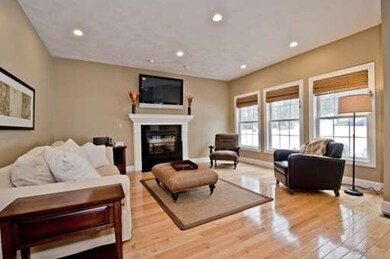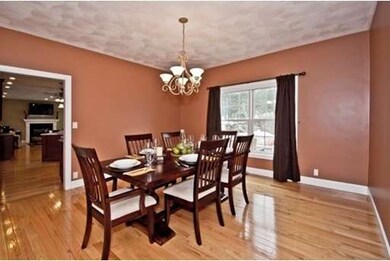
58 Mansfield Rd Lynnfield, MA 01940
About This Home
As of November 2024Magnificent Colonial with fabulous floor plan and all the features you are looking for. Ideal location in impressive neighborhood between two cul-de-sacs. Easy access to Rte 95, Rte 1 & Market Street. Open kitchen/family room is ideal for daily life & casual entertaining. Upscale kitchen with granite counters & stainless appliances including GAS range. Gracious formal living & dining rooms are perfect for holidays & other occasions. Great home office. Hardwood floors. Master Suite with a gorgeous CUSTOM designed Dressing Room PLUS a large walk in closet! Hotel style bath makes getting ready for work a pleasure. Convenient second floor laundry room. HUGE finished lower level can be used however you imagine! Large open room, fitness room, full bath & exterior access provide extra space when “in-laws†visit. Enjoy your level fenced yard with tranquil over sized patio like you see in the magazines! Ask to see the detailed features sheet when you come to view your new home!
Last Buyer's Agent
The Territory Team
Blue Flag Development
Home Details
Home Type
Single Family
Est. Annual Taxes
$14,160
Year Built
2005
Lot Details
0
Listing Details
- Lot Description: Paved Drive, Fenced/Enclosed
- Special Features: None
- Property Sub Type: Detached
- Year Built: 2005
Interior Features
- Has Basement: Yes
- Fireplaces: 1
- Primary Bathroom: Yes
- Number of Rooms: 11
- Amenities: Shopping, Golf Course, Highway Access, House of Worship, Public School
- Electric: Circuit Breakers, 200 Amps
- Energy: Insulated Windows, Insulated Doors, Prog. Thermostat
- Flooring: Tile, Wall to Wall Carpet, Hardwood
- Insulation: Full
- Interior Amenities: Central Vacuum, Security System, Cable Available, French Doors
- Basement: Full, Finished, Walk Out, Interior Access, Radon Remediation System, Concrete Floor
- Bedroom 2: Second Floor, 13X12
- Bedroom 3: Second Floor, 13X12
- Bedroom 4: Second Floor, 13X12
- Bathroom #1: Second Floor, 12X10
- Bathroom #2: Second Floor, 10X9
- Bathroom #3: First Floor
- Kitchen: First Floor, 23X12
- Laundry Room: Second Floor, 9X6
- Living Room: First Floor, 14X13
- Master Bedroom: Second Floor, 16X13
- Master Bedroom Description: Bathroom - Full, Closet - Walk-in, Closet/Cabinets - Custom Built, Flooring - Hardwood, Dressing Room
- Dining Room: First Floor, 14X13
- Family Room: First Floor, 16X13
Exterior Features
- Construction: Frame
- Exterior: Vinyl, Stone
- Exterior Features: Patio, Gutters, Storage Shed, Professional Landscaping, Sprinkler System, Screens, Fenced Yard, Stone Wall
- Foundation: Poured Concrete
Garage/Parking
- Garage Parking: Attached, Garage Door Opener
- Garage Spaces: 2
- Parking: Off-Street, Paved Driveway
- Parking Spaces: 4
Utilities
- Cooling Zones: 3
- Heat Zones: 3
- Hot Water: Natural Gas, Tank
- Utility Connections: for Gas Range, Washer Hookup, Icemaker Connection
Condo/Co-op/Association
- HOA: No
Ownership History
Purchase Details
Home Financials for this Owner
Home Financials are based on the most recent Mortgage that was taken out on this home.Purchase Details
Home Financials for this Owner
Home Financials are based on the most recent Mortgage that was taken out on this home.Purchase Details
Purchase Details
Similar Homes in the area
Home Values in the Area
Average Home Value in this Area
Purchase History
| Date | Type | Sale Price | Title Company |
|---|---|---|---|
| Not Resolvable | $860,000 | -- | |
| Deed | $742,500 | -- | |
| Deed | $880,000 | -- | |
| Deed | $280,000 | -- | |
| Deed | $742,500 | -- | |
| Deed | $880,000 | -- | |
| Deed | $280,000 | -- |
Mortgage History
| Date | Status | Loan Amount | Loan Type |
|---|---|---|---|
| Open | $1,160,000 | Purchase Money Mortgage | |
| Closed | $1,160,000 | Purchase Money Mortgage | |
| Closed | $688,000 | Purchase Money Mortgage | |
| Previous Owner | $107,000 | Purchase Money Mortgage | |
| Previous Owner | $523,750 | No Value Available |
Property History
| Date | Event | Price | Change | Sq Ft Price |
|---|---|---|---|---|
| 11/07/2024 11/07/24 | Sold | $1,525,000 | +1.7% | $356 / Sq Ft |
| 09/29/2024 09/29/24 | Pending | -- | -- | -- |
| 09/26/2024 09/26/24 | For Sale | $1,500,000 | +74.4% | $350 / Sq Ft |
| 06/04/2015 06/04/15 | Sold | $860,000 | 0.0% | $198 / Sq Ft |
| 05/20/2015 05/20/15 | Pending | -- | -- | -- |
| 04/15/2015 04/15/15 | Off Market | $860,000 | -- | -- |
| 04/08/2015 04/08/15 | For Sale | $825,000 | -- | $190 / Sq Ft |
Tax History Compared to Growth
Tax History
| Year | Tax Paid | Tax Assessment Tax Assessment Total Assessment is a certain percentage of the fair market value that is determined by local assessors to be the total taxable value of land and additions on the property. | Land | Improvement |
|---|---|---|---|---|
| 2025 | $14,160 | $1,340,900 | $667,200 | $673,700 |
| 2024 | $13,729 | $1,306,300 | $647,800 | $658,500 |
| 2023 | $13,073 | $1,156,900 | $573,800 | $583,100 |
| 2022 | $12,417 | $1,035,600 | $536,700 | $498,900 |
| 2021 | $11,813 | $890,200 | $407,200 | $483,000 |
| 2020 | $11,920 | $856,300 | $370,200 | $486,100 |
| 2019 | $11,911 | $856,300 | $370,200 | $486,100 |
| 2018 | $11,783 | $856,300 | $370,200 | $486,100 |
| 2017 | $11,545 | $837,800 | $351,700 | $486,100 |
| 2016 | $11,351 | $782,800 | $338,700 | $444,100 |
| 2015 | -- | $782,400 | $338,300 | $444,100 |
Agents Affiliated with this Home
-
Erika Collins

Seller's Agent in 2024
Erika Collins
Collins Realty Group, LLC
(617) 866-8070
1 in this area
85 Total Sales
-
Ali Karas

Buyer's Agent in 2024
Ali Karas
Compass
(774) 229-6939
1 in this area
49 Total Sales
-
Judith Johnson

Seller's Agent in 2015
Judith Johnson
Leading Edge Real Estate
(781) 405-5335
5 in this area
63 Total Sales
-
T
Buyer's Agent in 2015
The Territory Team
Blue Flag Development
Map
Source: MLS Property Information Network (MLS PIN)
MLS Number: 71813088
APN: LYNF-000058-000000-001428
