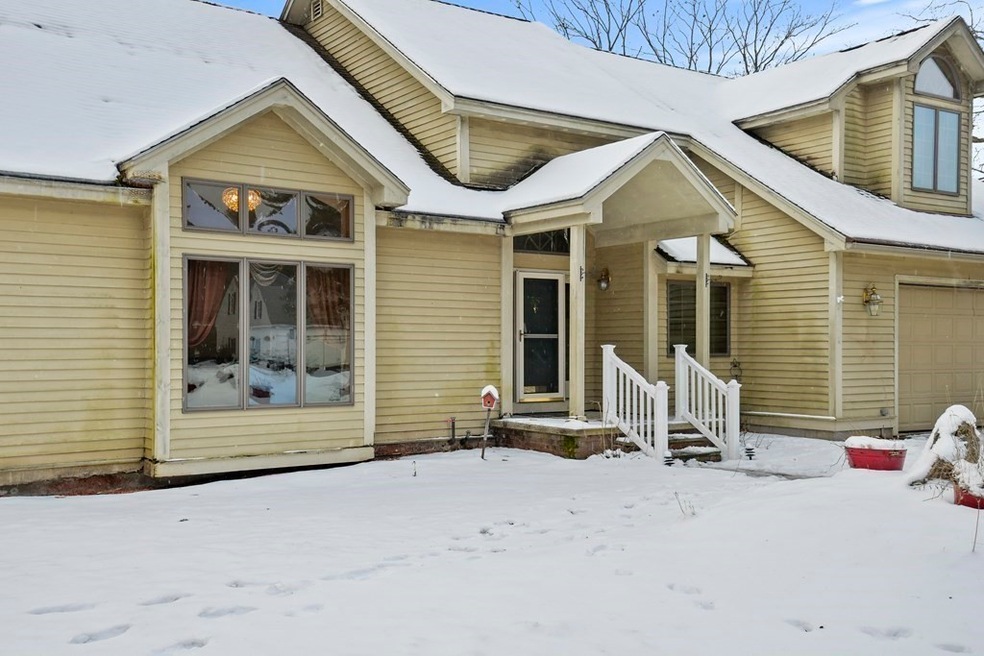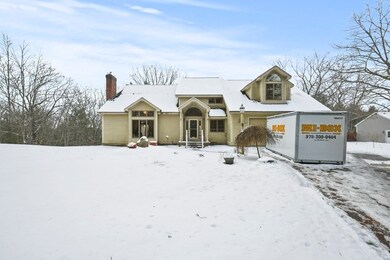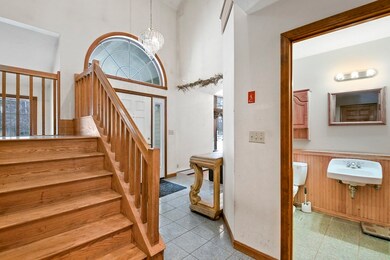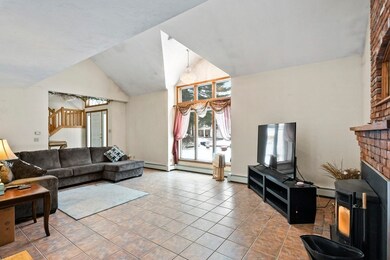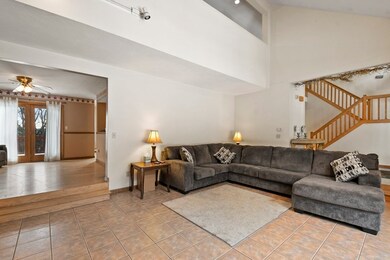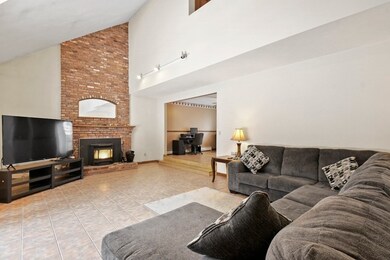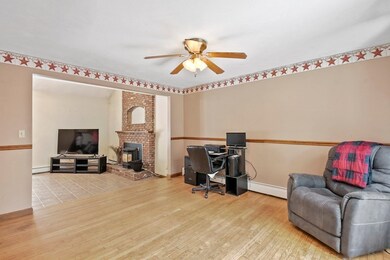
58 Michaels Ln Baldwinville, MA 01436
Highlights
- 1.5 Acre Lot
- Deck
- Cathedral Ceiling
- Open Floorplan
- Contemporary Architecture
- 4-minute walk to Gilman-Waite Field
About This Home
As of March 2022Offers Due by Tuesday 1/19/22 12:00pm. Response by 1/20/22 at 12pm. This sun-filled 4 bed/2.5 bath contemporary home is the one! Enter the foyer that showcases a beautiful chandelier, open staircase & cathedral ceilings. You will love the spacious living room w/large picture windows, cathedral ceiling & a pellet stove fireplace-perfect place to snuggle up to. Enjoy cooking in the kitchen complete w/SS appl, rec lighting, breakfast bar, & lots of cabinet space. Family room & dining room boasts of HW’s, mini bar, skylights, & access to the deck. The open floor concept is great for entertaining! Upstairs, retreat to the master suite featuring french doors, w2w carpet, a walk-in closet & full bath w/jacuzzi tub, shower & skylights. This can be your new sanctuary w/a cozy sitting area & access to the private balcony. 3 add’l beds w/w2w, ample closet space & add'l full bath. Partially finished lower-level, central vac & 2 car gar.
Last Buyer's Agent
Penney Montalbano
Montalbano Real Estate License #454500464
Home Details
Home Type
- Single Family
Est. Annual Taxes
- $6,426
Year Built
- Built in 1992
Lot Details
- 1.5 Acre Lot
- Stone Wall
- Gentle Sloping Lot
- Cleared Lot
- Garden
Parking
- 2 Car Attached Garage
- Oversized Parking
- Parking Storage or Cabinetry
- Side Facing Garage
- Garage Door Opener
- Driveway
- Open Parking
- Off-Street Parking
Home Design
- Contemporary Architecture
- Frame Construction
- Shingle Roof
- Concrete Perimeter Foundation
Interior Spaces
- 2,536 Sq Ft Home
- Open Floorplan
- Central Vacuum
- Chair Railings
- Cathedral Ceiling
- Ceiling Fan
- Skylights
- Recessed Lighting
- Insulated Windows
- Window Screens
- French Doors
- Insulated Doors
- Entrance Foyer
- Living Room with Fireplace
- Bonus Room
- Storm Doors
- Washer and Electric Dryer Hookup
Kitchen
- Range<<rangeHoodToken>>
- Dishwasher
- Stainless Steel Appliances
- Solid Surface Countertops
- Disposal
Flooring
- Wood
- Wall to Wall Carpet
- Concrete
- Ceramic Tile
Bedrooms and Bathrooms
- 4 Bedrooms
- Primary bedroom located on second floor
- Walk-In Closet
- <<tubWithShowerToken>>
- Bathtub Includes Tile Surround
- Separate Shower
Partially Finished Basement
- Walk-Out Basement
- Basement Fills Entire Space Under The House
- Interior and Exterior Basement Entry
- Block Basement Construction
- Laundry in Basement
Outdoor Features
- Balcony
- Deck
- Covered patio or porch
- Rain Gutters
Utilities
- No Cooling
- 4 Heating Zones
- Heating System Uses Oil
- Pellet Stove burns compressed wood to generate heat
- Baseboard Heating
- 200+ Amp Service
- Electric Water Heater
- Private Sewer
- Satellite Dish
- Cable TV Available
Additional Features
- Energy-Efficient Thermostat
- Property is near schools
Listing and Financial Details
- Legal Lot and Block 00017 / 00031
- Assessor Parcel Number M:0504 B:00031 L:00017,3987411
Community Details
Overview
- No Home Owners Association
Recreation
- Park
- Jogging Path
- Bike Trail
Ownership History
Purchase Details
Home Financials for this Owner
Home Financials are based on the most recent Mortgage that was taken out on this home.Purchase Details
Purchase Details
Home Financials for this Owner
Home Financials are based on the most recent Mortgage that was taken out on this home.Purchase Details
Purchase Details
Home Financials for this Owner
Home Financials are based on the most recent Mortgage that was taken out on this home.Similar Homes in the area
Home Values in the Area
Average Home Value in this Area
Purchase History
| Date | Type | Sale Price | Title Company |
|---|---|---|---|
| Not Resolvable | $360,000 | None Available | |
| Quit Claim Deed | -- | -- | |
| Not Resolvable | $239,900 | -- | |
| Foreclosure Deed | $427,792 | -- | |
| Deed | $380,000 | -- |
Mortgage History
| Date | Status | Loan Amount | Loan Type |
|---|---|---|---|
| Open | $288,000 | Purchase Money Mortgage | |
| Previous Owner | $244,795 | New Conventional | |
| Previous Owner | $304,000 | Purchase Money Mortgage | |
| Previous Owner | $76,000 | No Value Available | |
| Previous Owner | $240,000 | No Value Available | |
| Previous Owner | $100,000 | No Value Available | |
| Previous Owner | $186,000 | No Value Available | |
| Previous Owner | $33,000 | No Value Available |
Property History
| Date | Event | Price | Change | Sq Ft Price |
|---|---|---|---|---|
| 03/16/2022 03/16/22 | Sold | $360,000 | +10.8% | $142 / Sq Ft |
| 01/18/2022 01/18/22 | Pending | -- | -- | -- |
| 01/14/2022 01/14/22 | For Sale | $325,000 | +35.5% | $128 / Sq Ft |
| 11/16/2012 11/16/12 | Sold | $239,900 | 0.0% | $95 / Sq Ft |
| 09/26/2012 09/26/12 | Pending | -- | -- | -- |
| 08/31/2012 08/31/12 | For Sale | $239,900 | -- | $95 / Sq Ft |
Tax History Compared to Growth
Tax History
| Year | Tax Paid | Tax Assessment Tax Assessment Total Assessment is a certain percentage of the fair market value that is determined by local assessors to be the total taxable value of land and additions on the property. | Land | Improvement |
|---|---|---|---|---|
| 2025 | $6,849 | $565,100 | $66,500 | $498,600 |
| 2024 | $6,814 | $540,800 | $58,700 | $482,100 |
| 2023 | $6,987 | $540,800 | $58,700 | $482,100 |
| 2022 | $7,059 | $463,200 | $41,500 | $421,700 |
| 2021 | $6,426 | $398,900 | $41,500 | $357,400 |
| 2020 | $6,404 | $380,500 | $41,500 | $339,000 |
| 2018 | $5,651 | $338,000 | $37,900 | $300,100 |
| 2017 | $4,992 | $309,700 | $37,900 | $271,800 |
| 2016 | $4,533 | $275,200 | $37,900 | $237,300 |
| 2015 | $4,511 | $271,100 | $40,000 | $231,100 |
| 2014 | $4,403 | $271,100 | $40,000 | $231,100 |
Agents Affiliated with this Home
-
Lindsay Jarvis

Seller's Agent in 2022
Lindsay Jarvis
Lamacchia Realty, Inc.
(508) 948-8237
1 in this area
72 Total Sales
-
P
Buyer's Agent in 2022
Penney Montalbano
Montalbano Real Estate
-
T
Seller's Agent in 2012
Team Member
Keller Williams Realty North Central
-
Celeste Reppucci

Buyer's Agent in 2012
Celeste Reppucci
Realty Rx
(508) 633-5134
1 in this area
21 Total Sales
Map
Source: MLS Property Information Network (MLS PIN)
MLS Number: 72934095
APN: TEMP-000504-000031-000017
- 185 Elm St
- 8 Holman St
- 49 Winchendon Rd
- 36 Circle St
- 19 Bridge St
- Bundle Mill St
- Lot 63 Mill St
- 3 Lots Mill St
- 19 Otter River Rd
- Lot 2 S Royalston Rd
- 134 Highland Ave
- 58 N Main St
- 404 Baldwinville Rd
- 234 Baldwinville State Rd
- 1170-1172 Alger St
- 1076 King Phillip Trail
- 0 Hamlet Mill Rd Unit 72816399
- 1056 Alger St
- 82 Baptist Common Rd
- 16 April Cir
